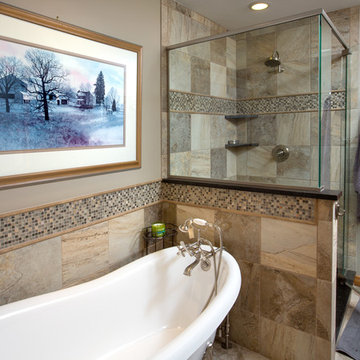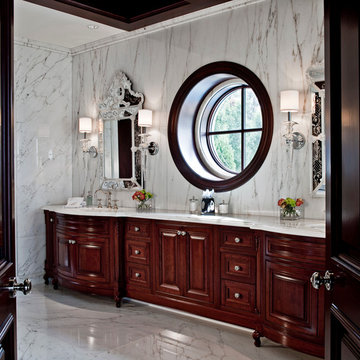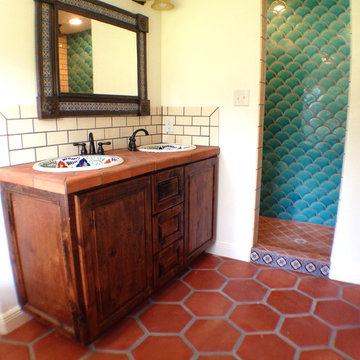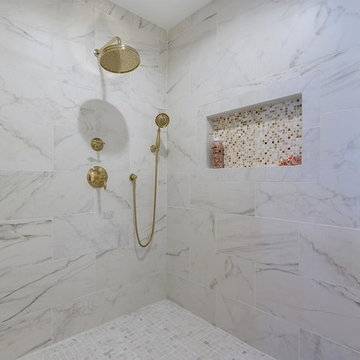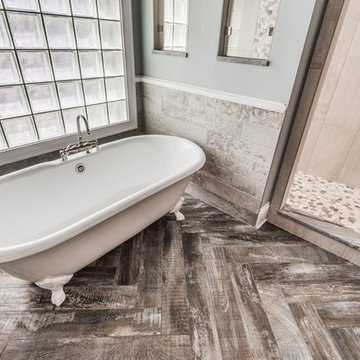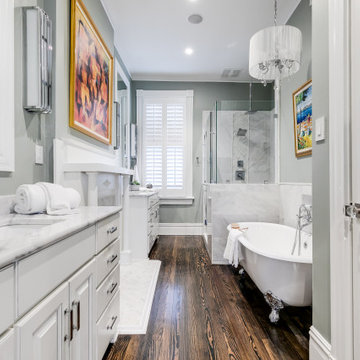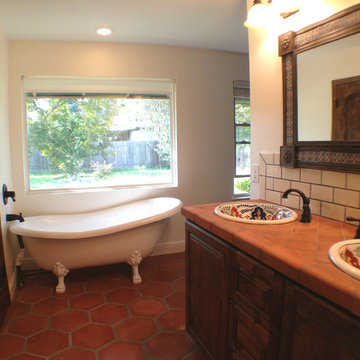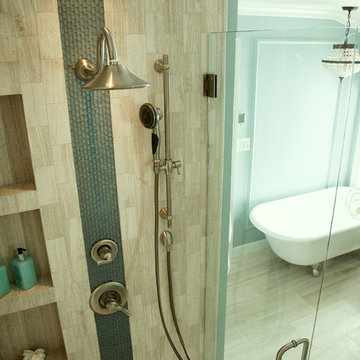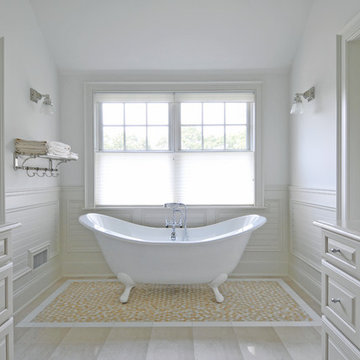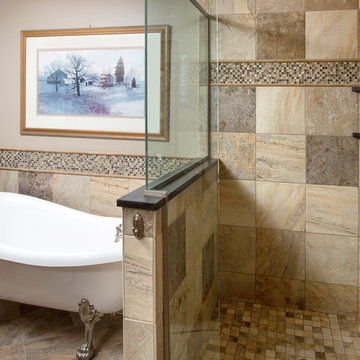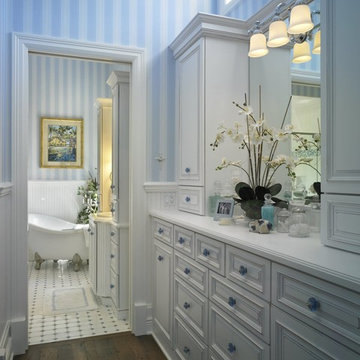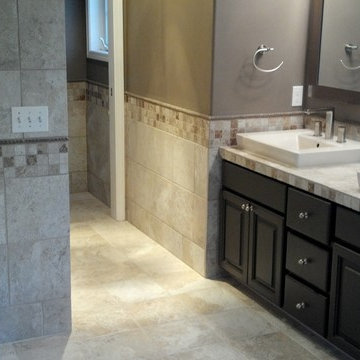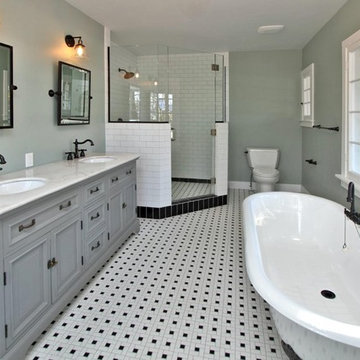Bathroom Design Ideas with Raised-panel Cabinets and a Claw-foot Tub
Refine by:
Budget
Sort by:Popular Today
41 - 60 of 1,833 photos
Item 1 of 3
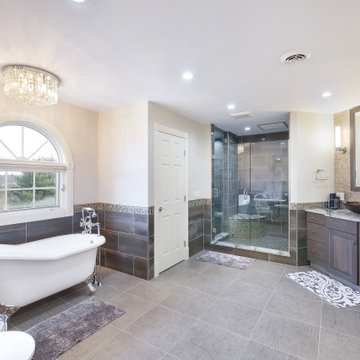
When I originally met with the client in their home they told me that they wanted this to be an absolutely beautiful bathroom. As we designed the space I knew we needed a starting point to build from and I showed them Cambria Galloway Quartz Counter-top. I knew from talking to them that this could work really well for the space. They fell in love with it. We carried the sample with us through the entire design process. The whole bathroom color pallet came from the counter. We added the Galloway in the shower and in the steam room to keep the same feel and color palette. The homeowner was blown away and totally is in love with the entire bathroom.
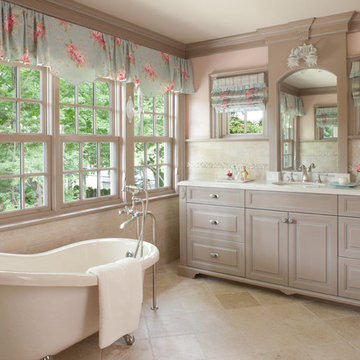
This Bath is a complete re-work of the original Master Bath in the house. We re-oriented the space to create access to a new walk-in closet for the owner. We also added multiple windows and provided a space for an attractive free-standing bath tub. The bath opens onto a make-up and dressing area; the shell top cabinet at the end of the view line across the bath was relocated from the original homes Living Room and designed into this location to be the focal point as you enter the space. The homeowner was delighted that we could relocate this cabinet as it provides a daily reminder of the antiquity of the home in an entirely new space. The floors are a very soft colored un-filled travertine which gives an aged look to this totally new and updated space. The vanity is a custom cabinet with furniture leg corners made to look like it could have been an antique. Wainscot panels and millwork were designed to match the detailing in the Master Bedroom immediately adjacent to this space as well as the heavy detail work throughout the home. The owner is thrilled with this new space and its sense of combining old and new styles together.
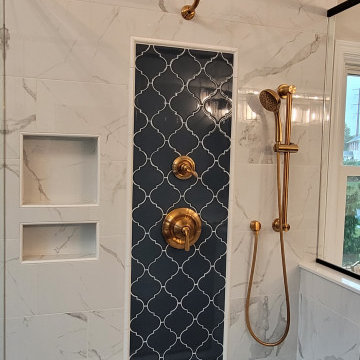
An awkward, yet large bathroom was revamped. Striking brushed gold fixtures against deep blue and whites are a bold statement in a space that still exudes calm and fresh.
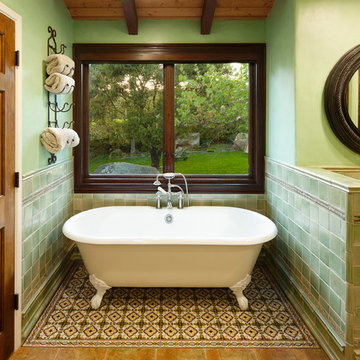
Photo by: Jim Bartsch
This Houzz project features the wide array of bathroom projects that Allen Construction has built and, where noted, designed over the years.
Allen Kitchen & Bath - the company's design-build division - works with clients to design the kitchen of their dreams within a tightly controlled budget. We’re there for you every step of the way, from initial sketches through welcoming you into your newly upgraded space. Combining both design and construction experts on one team helps us to minimize both budget and timelines for our clients. And our six phase design process is just one part of why we consistently earn rave reviews year after year.
Learn more about our process and design team at: http://design.buildallen.com
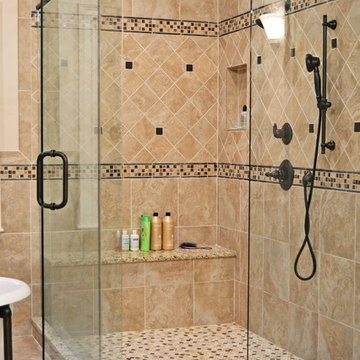
Expansive, frameless glass shower (with top rail) with shower bench and niche - door open.
Tabitha Stephens
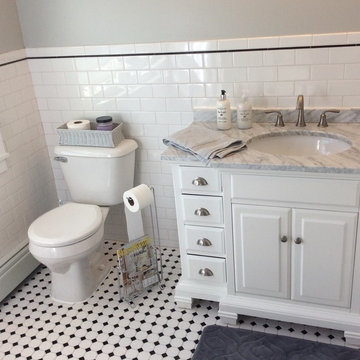
Porcelain looking like vein-cut ivory travertine. Glass and stone linear glass mosaic
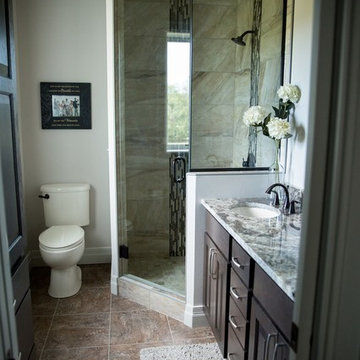
Carmen's Photography
Cabinetry by Showplace Wood Products
Chesapeake Hickory-Peppercorn Gray Wash
Bathroom Design Ideas with Raised-panel Cabinets and a Claw-foot Tub
3
