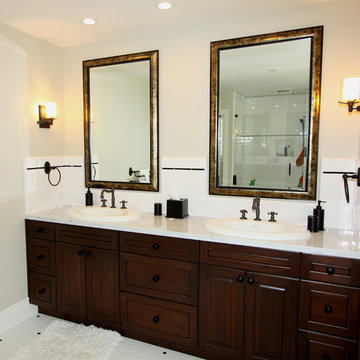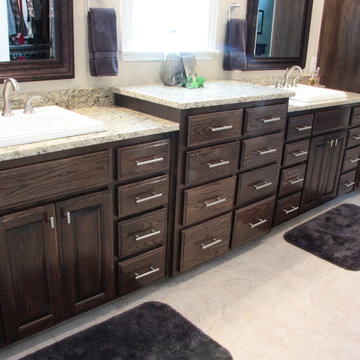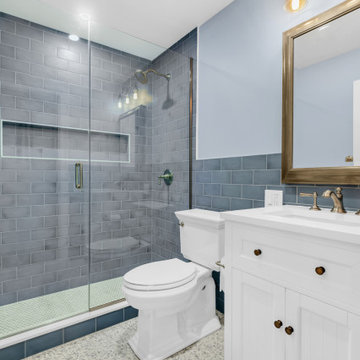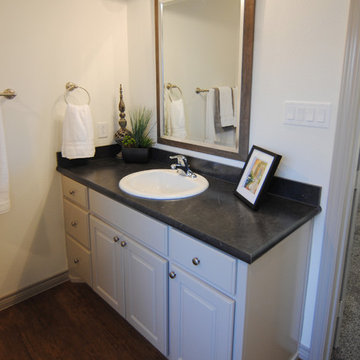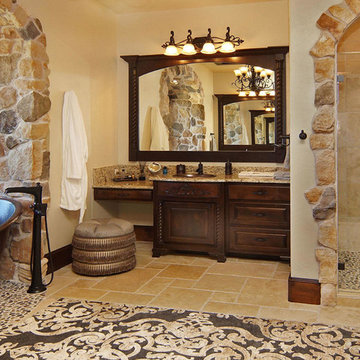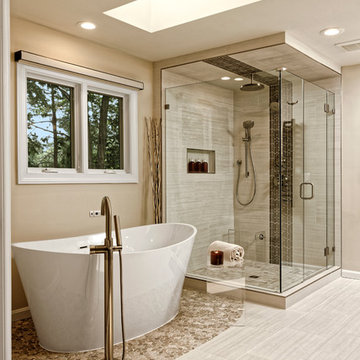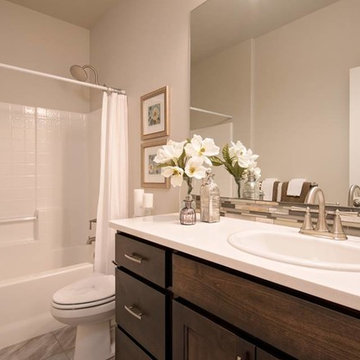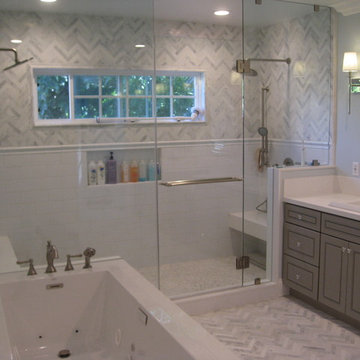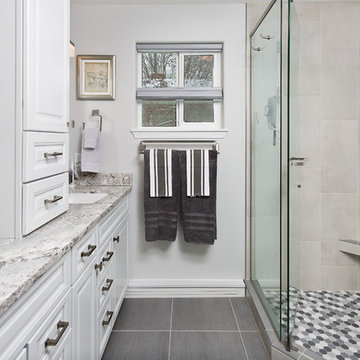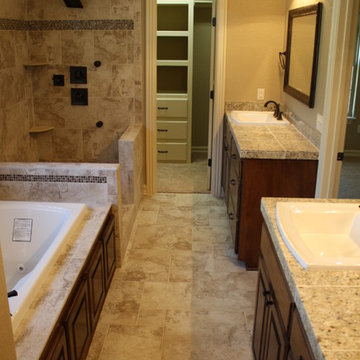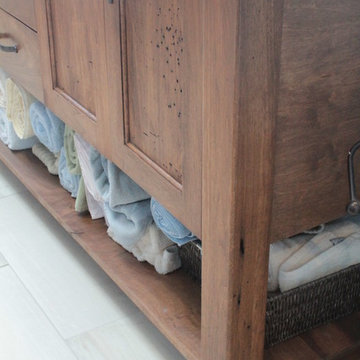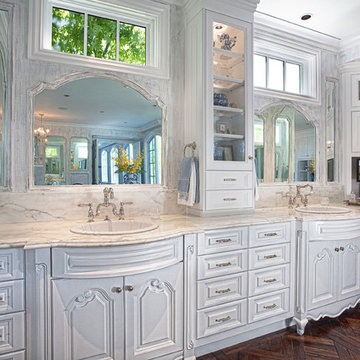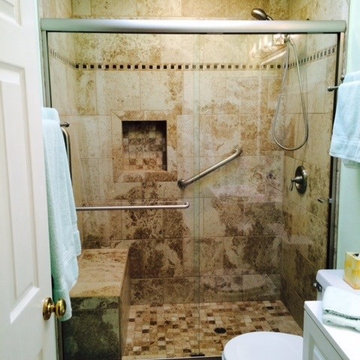Bathroom Design Ideas with Raised-panel Cabinets and a Drop-in Sink
Refine by:
Budget
Sort by:Popular Today
81 - 100 of 7,817 photos
Item 1 of 3

The bedroom en suite shower room design at our London townhouse renovation. The additional mouldings and stunning black marble have transformed the room. The sanitary ware is by @drummonds_bathrooms. We moved the toilet along the wall to create a new space for the shower, which is set back from the window. When the shower is being used it has a folding dark glass screen to protect the window from any water damage. The room narrows at the opposite end, so we decided to make a bespoke cupboard for toiletries behind the mirror, which has a push-button opening. Quirky touches include the black candles and Roman-style bust above the toilet cistern.
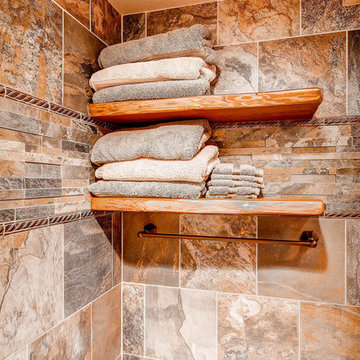
Custom Knotty Pine Shelves by Vern & Burl to match Vanity.
TJ, Virtuance
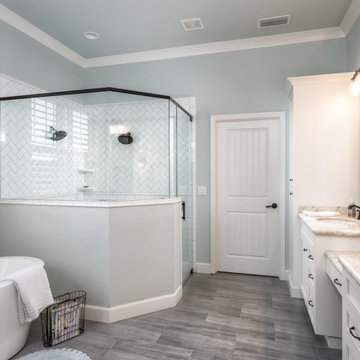
Large Master Bathroom with His and Her Sinks and White Cabinets. Walk-In Shower with White Shower Tile and a Drop-In Tub.

Old World European, Country Cottage. Three separate cottages make up this secluded village over looking a private lake in an old German, English, and French stone villa style. Hand scraped arched trusses, wide width random walnut plank flooring, distressed dark stained raised panel cabinetry, and hand carved moldings make these traditional farmhouse cottage buildings look like they have been here for 100s of years. Newly built of old materials, and old traditional building methods, including arched planked doors, leathered stone counter tops, stone entry, wrought iron straps, and metal beam straps. The Lake House is the first, a Tudor style cottage with a slate roof, 2 bedrooms, view filled living room open to the dining area, all overlooking the lake. The Carriage Home fills in when the kids come home to visit, and holds the garage for the whole idyllic village. This cottage features 2 bedrooms with on suite baths, a large open kitchen, and an warm, comfortable and inviting great room. All overlooking the lake. The third structure is the Wheel House, running a real wonderful old water wheel, and features a private suite upstairs, and a work space downstairs. All homes are slightly different in materials and color, including a few with old terra cotta roofing. Project Location: Ojai, California. Project designed by Maraya Interior Design. From their beautiful resort town of Ojai, they serve clients in Montecito, Hope Ranch, Malibu and Calabasas, across the tri-county area of Santa Barbara, Ventura and Los Angeles, south to Hidden Hills. Patrick Price Photo
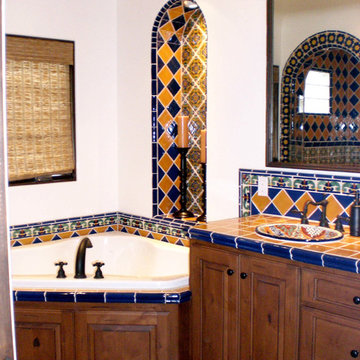
Mexican Theme hand painted tile, with diagonal pattern, wall niche, corner tub, and bath counter hand made mexican sink
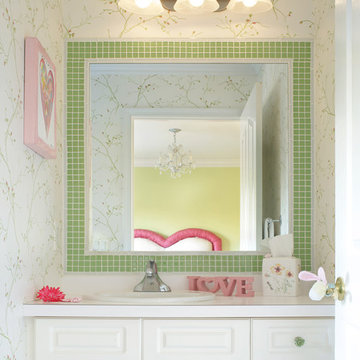
Delicate green and pink wallpaper and accents tie this young girl's bathroom to her ensuite bedroom decor, partially seen in the mirror. Green glass edged with white glass pencil tiles create a coordinated mirror frame. Green glass floral hardware adds interest to the vanity.
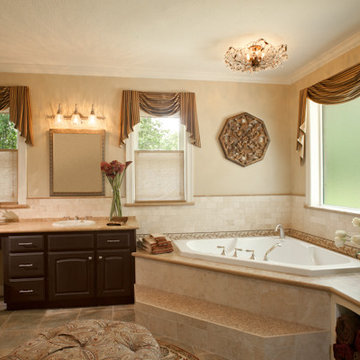
In order to stay within the budget, we looked at which existing elements could remain and be enhanced, including the footprint, flooring, sinks, and vanity lights. In order to give the clients their cozy retreat instead of a hard, over-sized bathroom, we selected rich stunning materials, including a simple yet elegant stone mosaic listell, travertine subway tiles and a warm caramel-toned travertine countertop. Soft texture was added to the walls to create an intimate feeling within the space. A faux finisher was brought in to make the existing white cabinets look like beautifully stained wood. By placing the lighting on dimmer switches, the mood of the bathroom is able to be controlled at any time. In order to have relaxing water experiences, the couple tested several bathtubs before finally selecting the air-jet soaker and I thoroughly researched the best shower systems and selected a Hans Grohe system.
Erika Barczak, Allied ASID - By Design Interiors, Inc.
Photo credit: B-Rad Studio
Bathroom Design Ideas with Raised-panel Cabinets and a Drop-in Sink
5
