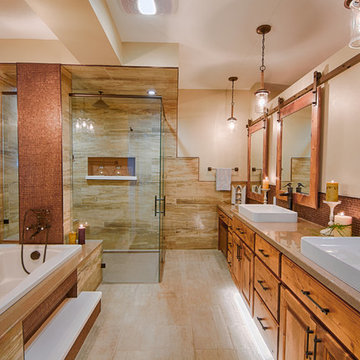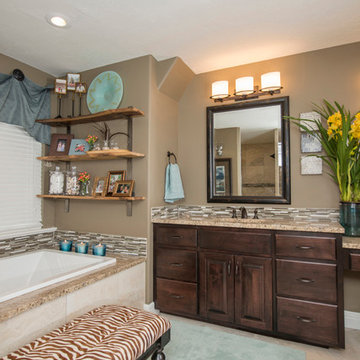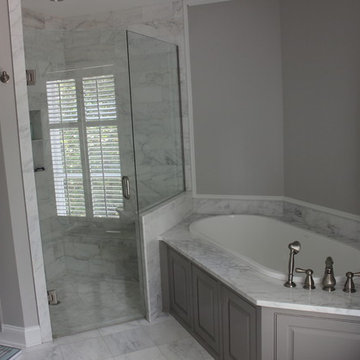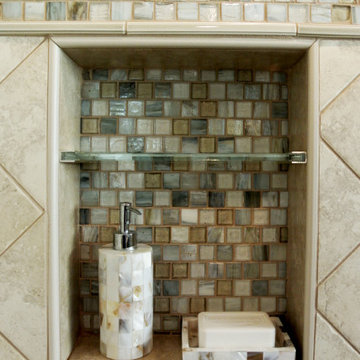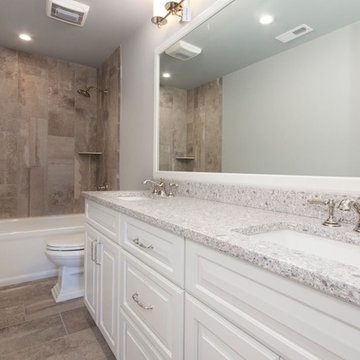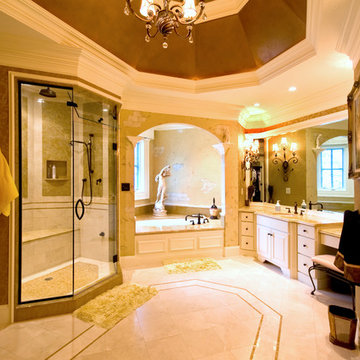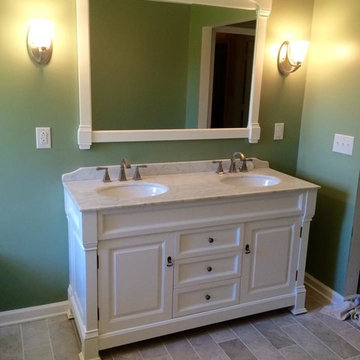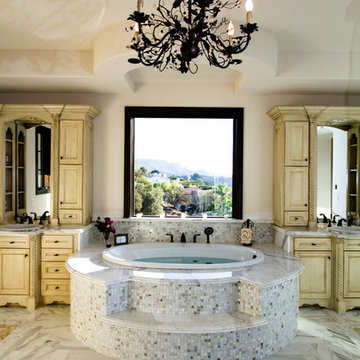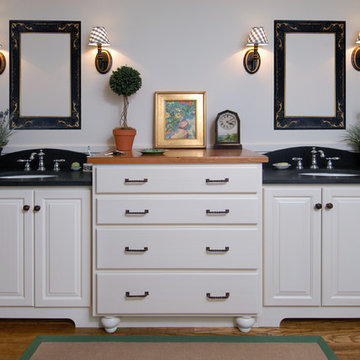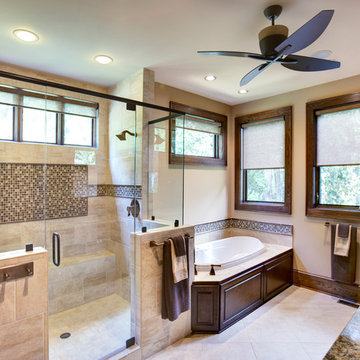Bathroom Design Ideas with Raised-panel Cabinets and a Drop-in Tub
Refine by:
Budget
Sort by:Popular Today
161 - 180 of 13,213 photos
Item 1 of 3
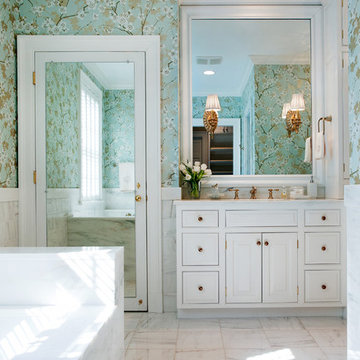
The bath won an honorable mention in an F.Schumacher contest using their wallpaper. The photo was taken by Shannon Fontaine.
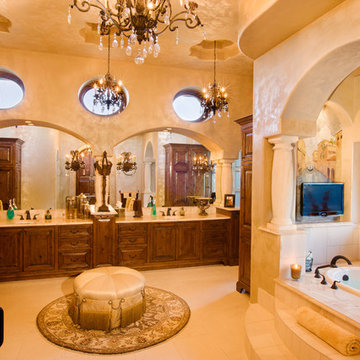
This luxury bathroom features a metallic pearl plaster wall finish with custom made cut stone columns, chandeliers, and an expansive double vanity. The window at the tub turns to obscure glass at the touch of a button. The oversize shower features steam as well as sprays and a rain feature.
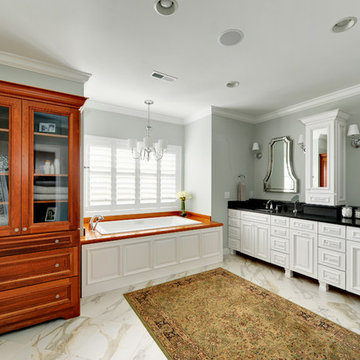
Countertop Wood: Plantation Teak
Category: Bathroom Countertop
Construction Style: Edge Grain
Wood Countertop Location: Millsboro, Delaware
Countertop Thickness: 1-3/4"
Wood Countertop Finish: Durata® Permanent in Satin
Kitchen Style: Traditional
Designer: Echelon Custom Homes
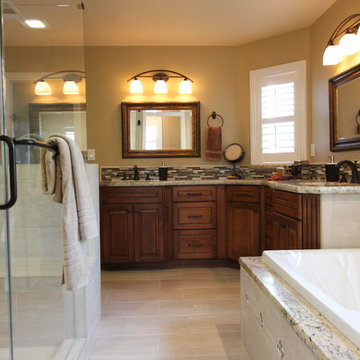
Large master bathroom with L-shaped vanities, Diagonal pop out cabinets with flutes in Maple Allspice with Black Accent. Dura Supreme Cabinetry. Typhoon Bordeaux granite counters, porcelain tile with glass and stone liner and decos, american standard ovalyn sinks, cadet toilet, Hydrosystems Solo tub, Grohe Geneva Fixtures, Uttermost Mirror Sinatra, Benjamin Moore Paint in Fairway Oaks BM1075, Amerock Hardware, Jenisen Arch Bronze Light Fixtures, Shower bench,
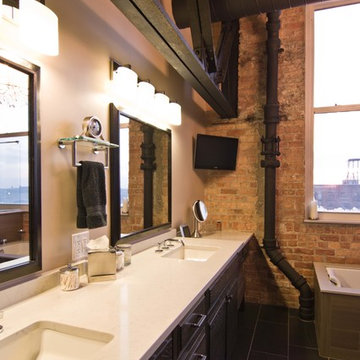
The original master bathroom was cramped and the truss was enclosed by drywall. We opened it up and reconfigured the entry to the bathroom and in turn exposed the great truss passing through the space.
Peter Nilson Photography
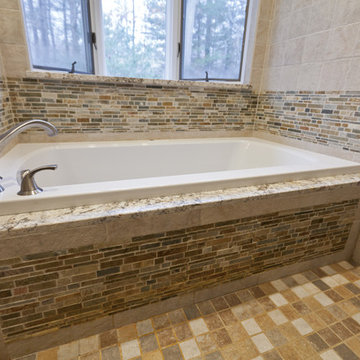
The layout and shape of this master bathroom was odd. A narrow walkway opened into a large area with a bay window and there was little room for storage. To achieve the most efficient use of space and natural light, the design team at Simply Baths, Inc. decided to combine both the tub and shower in one large walk-in, two-person wet room. This allowed for the abundant use of tile and stone throughout the bath creating the rustic, earthy aesthetic the homeowner longed for. The split-face slate accents wrapping the wet room and running along the floor in front of the toilet and vanity, bring in color and texture. Meanwhile, the cherry cabinetry and the velvet finish on the granite add beautiful warmth to the space. The sum total of all the elements is the room is striking, yet modest. It's a master bathroom that is surprisingly luxurious without being showy. Overall, it's a perfect place to wash away life's craziness and relax.
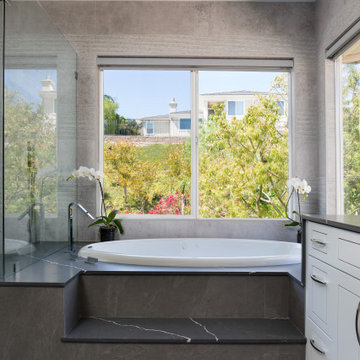
The master bathroom remodel was done in continuation of the color scheme that was done throughout the house.
Large format tile was used for the floor to eliminate as many grout lines and to showcase the large open space that is present in the bathroom.
All 3 walls were tiles with large format tile as well with 3 decorative lines running in parallel with 1 tile spacing between them.
The deck of the tub that also acts as the bench in the shower was covered with the same quartz stone material that was used for the vanity countertop, notice for its running continuously from the vanity to the waterfall to the tub deck and its step.
Another great use for the countertop was the ledge of the shampoo niche.
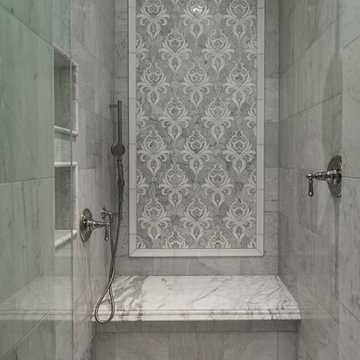
We really enjoy being commissioned to design spaces like this one. From the all-marble tile shower to the built-in shower bench, and the custom tile mosaic, this one-of-a-kind bathroom truly speaks to the level of luxury.
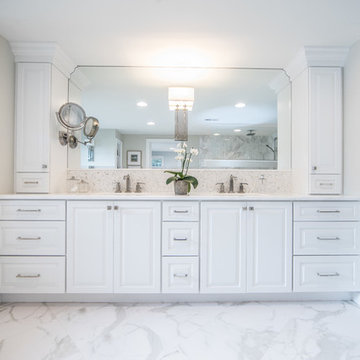
Here is a luxury master bathroom with white cabinets, white tile and white countertops, clean lines, and bright white. The houseplant in the center adds a touch of nature to an otherwise pristine look.
Remodeled by TailorCraft Builders in Maryland
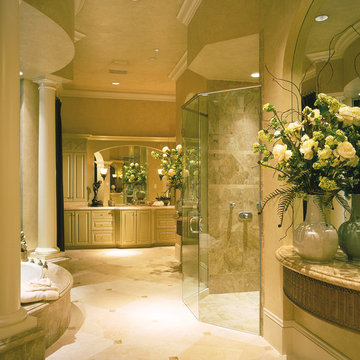
The Sater Design Collection's luxury, Contemporary, Mediterranean home plan "Molina" (Plan #6931). http://saterdesign.com/product/molina/
Bathroom Design Ideas with Raised-panel Cabinets and a Drop-in Tub
9


