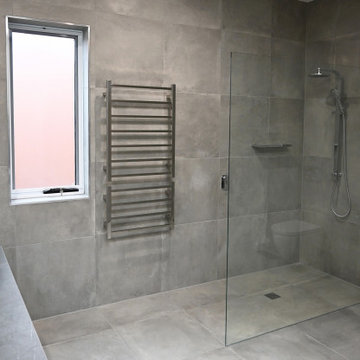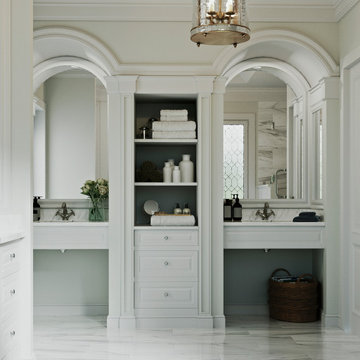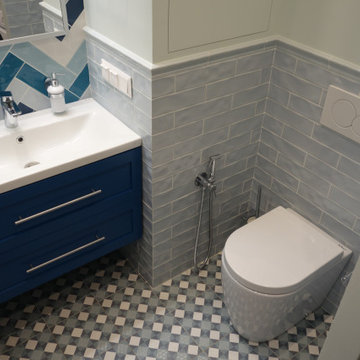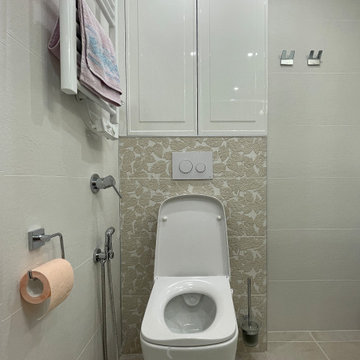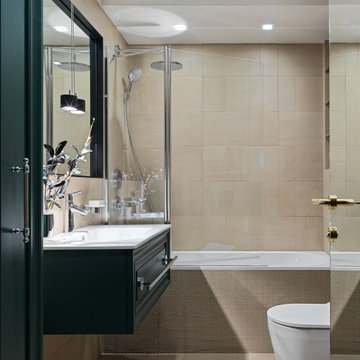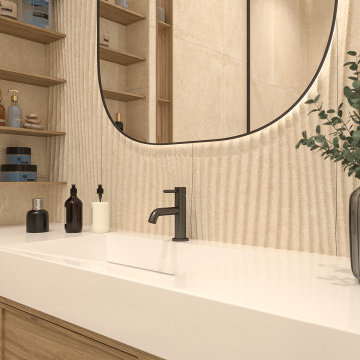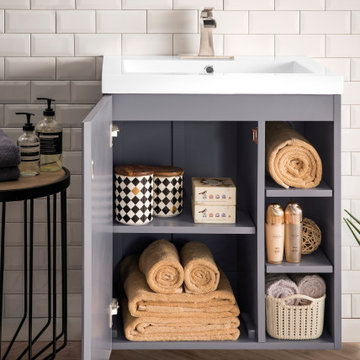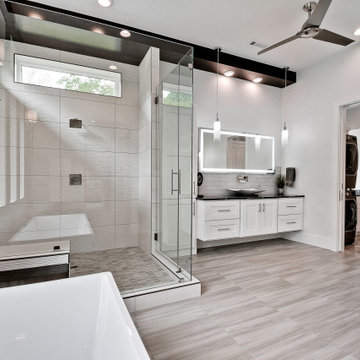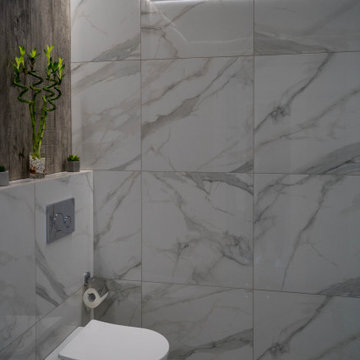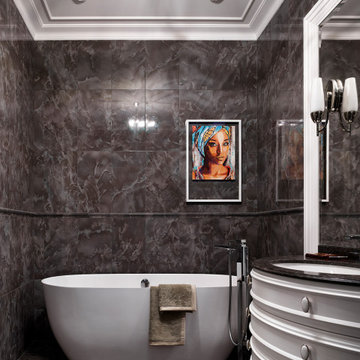Bathroom Design Ideas with Raised-panel Cabinets and a Floating Vanity
Refine by:
Budget
Sort by:Popular Today
21 - 40 of 598 photos
Item 1 of 3
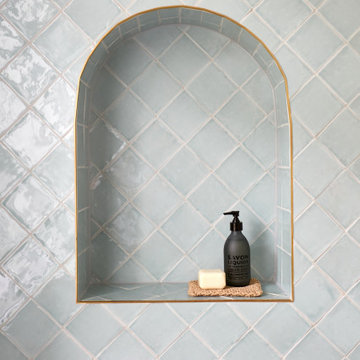
House 13 - Three Birds Renovations Pool House Bathroom with TileCloud Tiles. Using our Annangrove Carrara look tile on the floor paired with out Newport Sky Blue small square

Contemporary step down shower with combination of glass, porcelain, and marble tiles. All in different grey tones. Along with chrome fixtures and a glass sliding barn door.
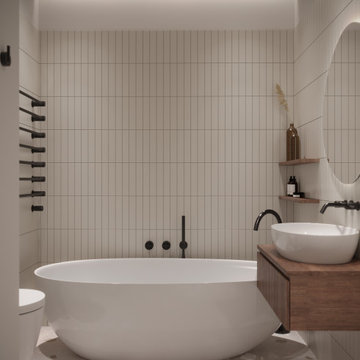
Simple and elegant combination of beige tiles and dark wood that gives a soothing atmosphere to this simple bathroom designed for one of our clients.

Soaking Tub on warm wood flooring. Stone surround floating vanity. Marble tiles with brass inlays.
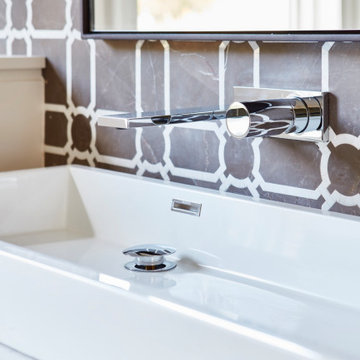
A warm palette, custom tiles and pendant lights create this spa-like master bathroom in a country home
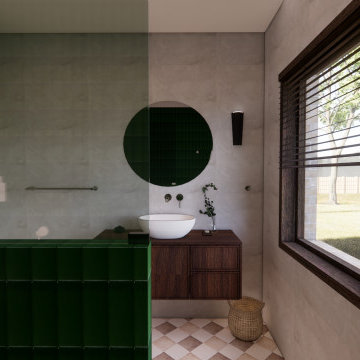
A mid-century modern bathroom renovation to suit the existing character of the house. The client's goals were to improve the function and spacing of the bathroom while adding modern fixtures and materials. The clients were drawn to the colour green, so softer and warmer tones and colours such as warm brushed nickel and timber have been added to bring unity throughout the room.

Мы кардинально пересмотрели планировку этой квартиры. Из однокомнатной она превратилась в почти в двухкомнатную с гардеробной и кухней нишей.
Помимо гардеробной в спальне есть шкаф. В ванной комнате есть место для хранения бытовой химии и полотенец. В квартире много света, благодаря использованию стеклянной перегородки. Есть запасные посадочные места (складные стулья в шкафу). Подвесной светильник над столом можно перемещать (если нужно подвинуть стол), цепляя длинный провод на дополнительные крепления в потолке.
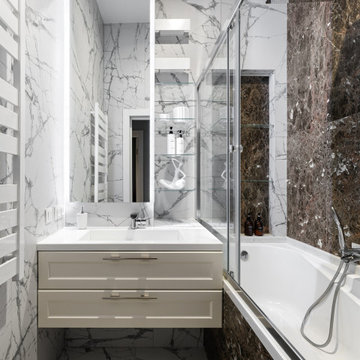
Мы не имели возможности поменять их размеры и габариты, поэтому компактно разместили здесь исключительно всё самое необходимое:
Ванная из литьевого мрамора, раковина, системы хранения в нишах и, конечно, зеркало, подсветка включается по датчику.
Мы использовали встроенную инсталляцию для подвесного унитаза.
В отделке использована комбинация из керамогранита фирмы italon коллекции charm delux.
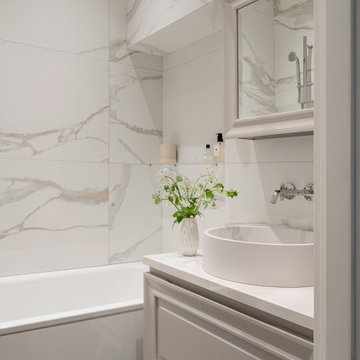
В квартире разделенный санузел. Ванная комната не большого размера. Однако по желанию заказчиков необходимо было поставить небольшую ванную.
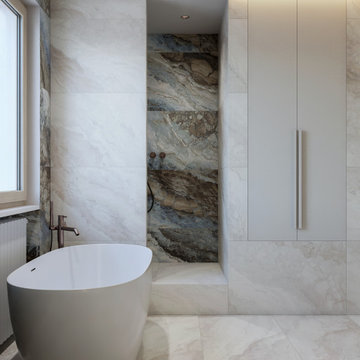
Progetto bagno con forma irregolare, rivestimento in gres porcellanato a tutta altezza.
Doccia in nicchia e vasca a libera installazione.
Bathroom Design Ideas with Raised-panel Cabinets and a Floating Vanity
2


