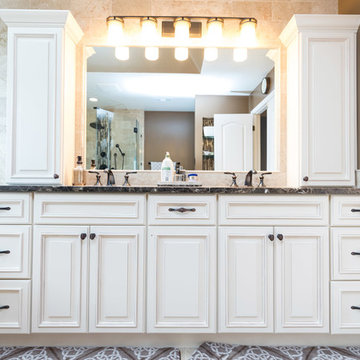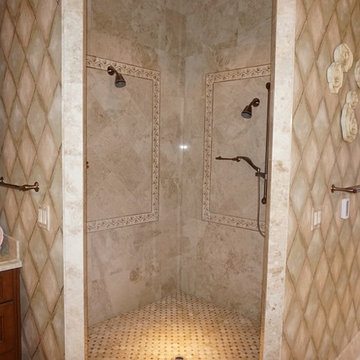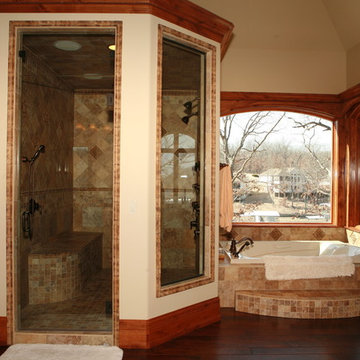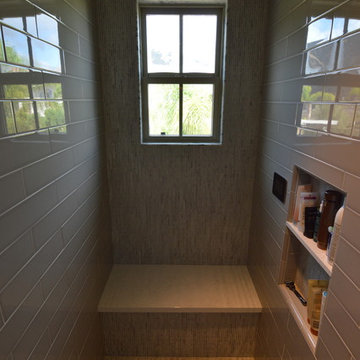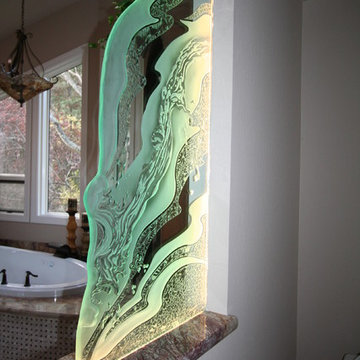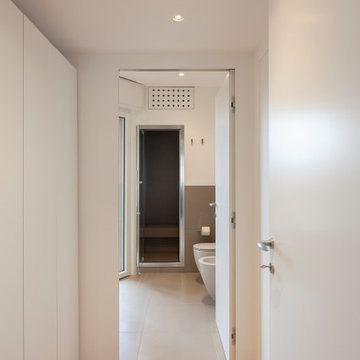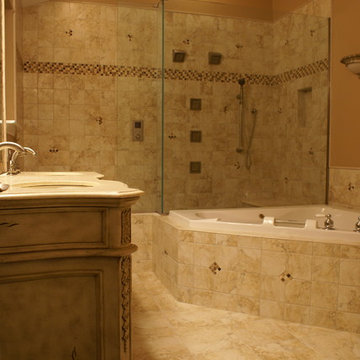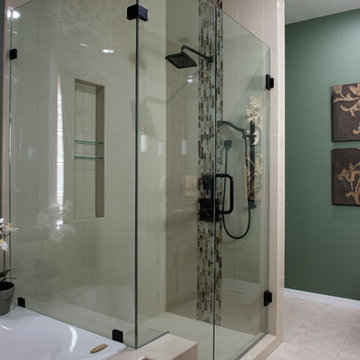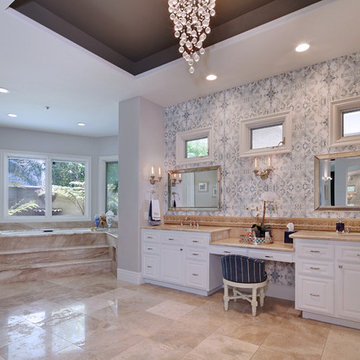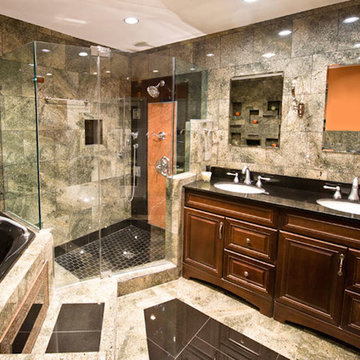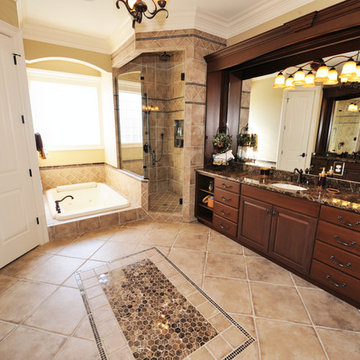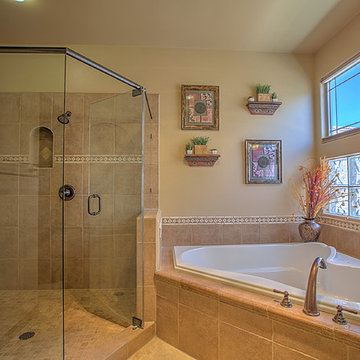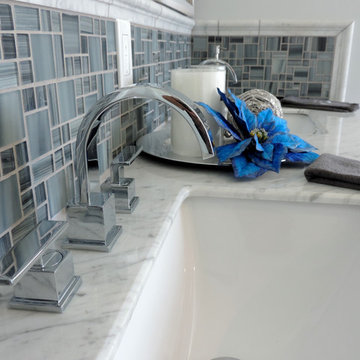Bathroom Design Ideas with Raised-panel Cabinets and a Hot Tub
Refine by:
Budget
Sort by:Popular Today
161 - 180 of 777 photos
Item 1 of 3
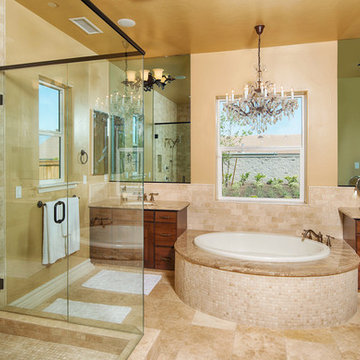
*Floorplan limited to De Young at Mira Bella community*
Expansive elegance in 4 bedrooms and 3 bathrooms
Bonus room
3 car garage with interior access to home
Volumous 10 ft ceilings and 8 ft doors
Covered back patio for outdoor living
Large laundry room
Formal dining room
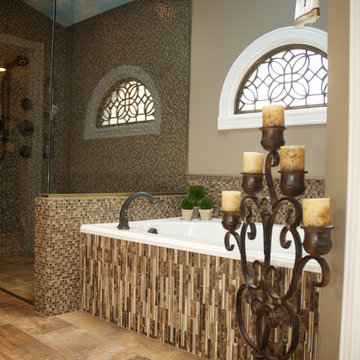
The spa-like master bathroom features neutral colors that are accented with a combination of stone, marble and glass mosaic tile set on a radiant heated floor. The sloped ceiling features a realistic sky mural. The zero-entry shower features contemporary tile and drain and a custom shower seat. The large glass-enclosed shower surround extends the visual space.
Julie Austin Photography (www.julieaustinphotography.com)
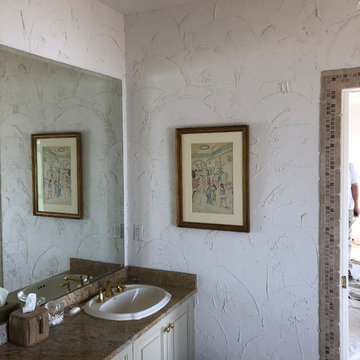
Benjamin Moore Navajo White® on Walls and Benjamin Moore White Dove® for Trim and Ceiling
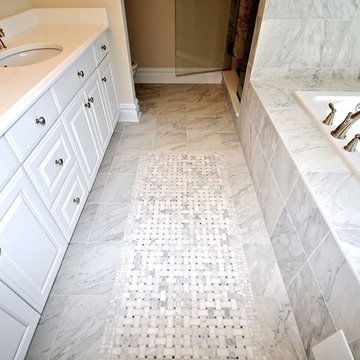
Master Bath at 1258 Summit Ave., Westfield, NJ Constructed by Gialluisi Custom Homes Sold by Virginia Garcia/Coldwell Banker
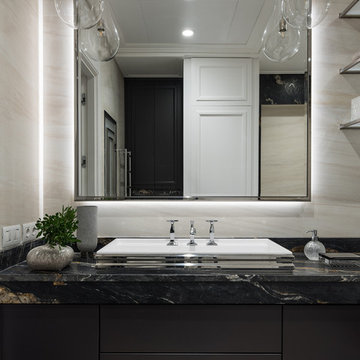
Ванная комната.
Накладная раковина - Макслевел. Столешница - бразильский гранит. Тумба под раковиной и полки сделаны на заказ. Зеркало, светильники -IDCollection, верхний свет - Centrsvet
В зеркале отражается хозяйственный шкаф со стиральной и сушильной машинами, хозяйственный темный шкаф над инсталляцией с инженерным оборудование хамама и трубами.
Архитекторы:
Дарья Кроткова, Елена Сухинина
Фото:
Михаил Лоскутов
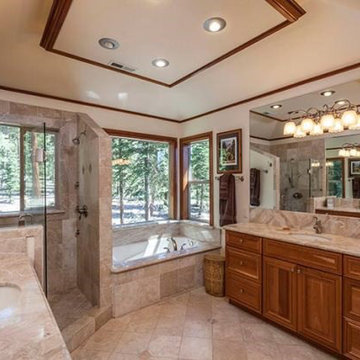
Master bath mixing marble and travertine with natural cherry cabinets. Cove lighting above in the cherry trimmed detail. Views taken into account from this private master bathroom. Radiant heat in the floors.
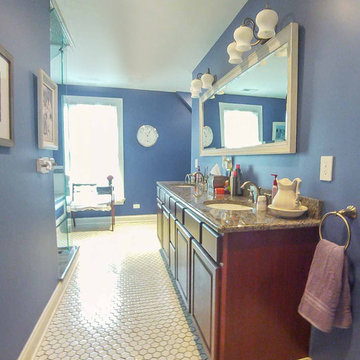
2-story addition to this historic 1894 Princess Anne Victorian. Family room, new full bath, relocated half bath, expanded kitchen and dining room, with Laundry, Master closet and bathroom above. Wrap-around porch with gazebo.
Photos by 12/12 Architects and Robert McKendrick Photography.
Bathroom Design Ideas with Raised-panel Cabinets and a Hot Tub
9


