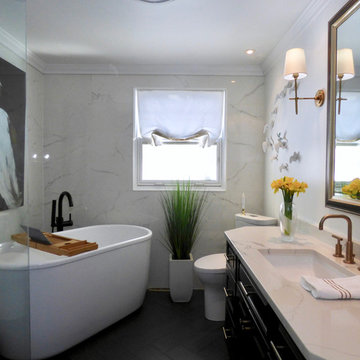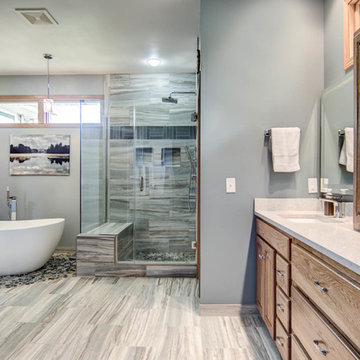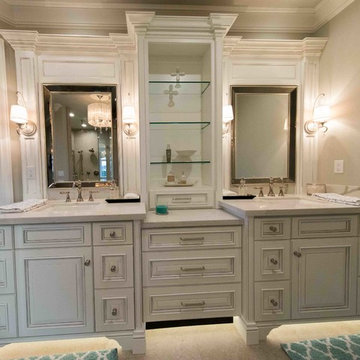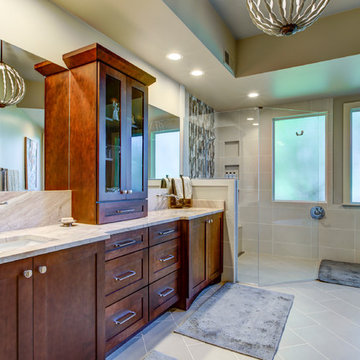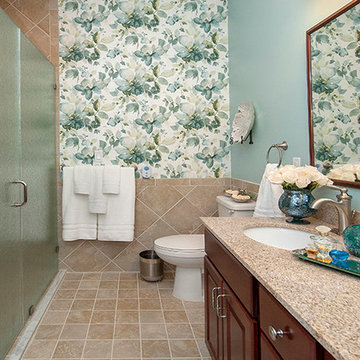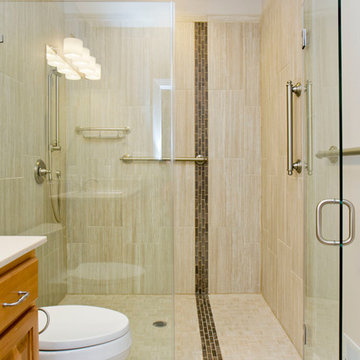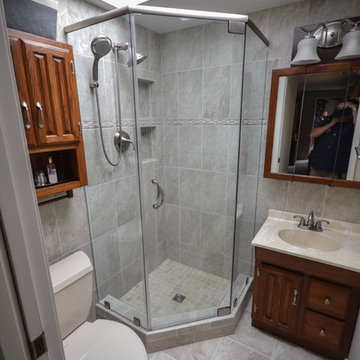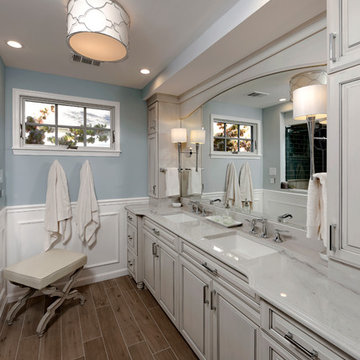Bathroom Design Ideas with Raised-panel Cabinets and a One-piece Toilet
Refine by:
Budget
Sort by:Popular Today
61 - 80 of 14,227 photos
Item 1 of 3
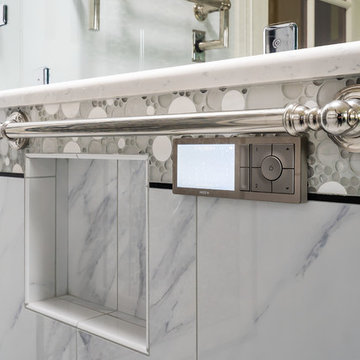
A luxurious and accessible bathroom that will enable our clients to Live-in-Place for many years. The design and layout allows for ease of use and room to maneuver for someone physically challenged and a caretaker.
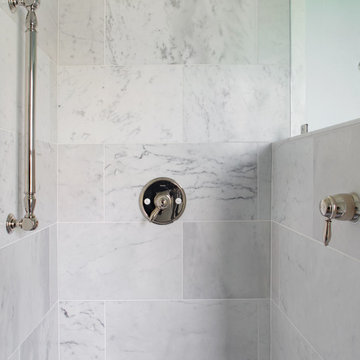
Traditional master bathroom in need of both form and function update. Aging in place was a primary focus for the project. We changed out a large jacuzzi tub shower combination for large walk-in shower. The shower bench, handheld shower and grab bar make shower use universal. Lighted mirrors and an articulating shaving mirror boost visibility in the vanity area. Marble tile, both Carrara and Bardiglio, in various shapes add to the overall luxurious feel in the bathroom. Photos by Richard Leo Johnson of Atlantic Archives.
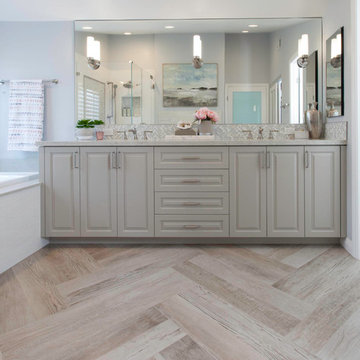
We designed this master bathroom with beach cottage spa in mind to provide a calming oasis. We assembled rich taupe cabinetry and blended it with a double herringbone wood tile floor and quartz counter tops for a simple classic look. The layout remained the same we just added fresh materials to update their style.
Space Plans & Design, Interior Finishes by Signature Designs Kitchen Bath.
Photography Gail Owens
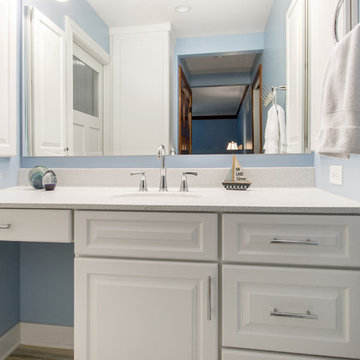
A beautiful master bathroom remodeling project with a luxurious tub and a lake life feel to it in Lake Geneva. From flooring that is light like sand and soft blue tones that mimic the crystal clear waters of Geneva Lake, this master bathroom is the perfect spa-like oasis for these homeowners.

The Inverness Bathroom remodel had these goals: to complete the work while allowing the owner to continue to use their workshop below the project's construction, to provide a high-end quality product that was low-maintenance to the owners, to allow for future accessibility, more natural light and to better meet the daily needs of both the husband's and wife's lifestyles.
The first challenge was providing the required structural support to continue to clear span the two cargarage below which housed a workshop. The sheetrock removal, framing and sheetrock repairs and painting were completed first so the owner could continue to use his workshop, as requested. The HVAC supply line was originally an 8" duct that barely fit in the roof triangle between the ridge pole and ceiling. In order to provide the required air flow to additional supply vents in ceiling, a triangular duct was fabricated allowing us to use every square inch of available space. Since every exterior wall in the space adjoined a sloped ceiling, we installed ventilation baffles between each rafter and installed spray foam insulation.This project more than doubled the square footage of usable space. The new area houses a spaciousshower, large bathtub and dressing area. The addition of a window provides natural light. Instead of a small double vanity, they now have a his-and-hers vanity area. We wanted to provide a practical and comfortable space for the wife to get ready for her day and were able to incorporate a sit down make up station for her. The honed white marble looking tile is not only low maintenance but creates a clean bright spa appearance. The custom color vanities and built in linen press provide the perfect contrast of boldness to create the WOW factor. The sloped ceilings allowed us to maximize the amount of usable space plus provided the opportunity for the built in linen press with drawers at the bottom for additional storage. We were also able to combine two closets and add built in shelves for her. This created a dream space for our client that craved organization and functionality. A separate closet on opposite side of entrance provided suitable and comfortable closet space for him. In the end, these clients now have a large, bright and inviting master bath that will allow for complete accessibility in the future.
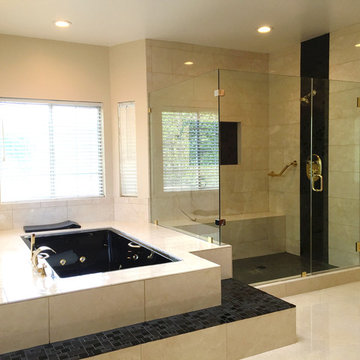
This vast open master bath is about 300 sq. in size.
This color combination of Black, gold and light marble is a traditional color scheme that received a modern interpretation by us.
the black mosaic tile are used for the step to the tub, shower pan and the vertical and shampoo niche accent tiles have a combo of black glass and stone tile with a high gloss almost metallic finish.
it boasts a large shower with frame-less glass and a great spa area with a drop-in Jacuzzi tub.
the large windows bring a vast amount of natural light that allowed us to really take advantage of the black colors tile and tub.
The floor tile (ceramic 24"x24 mimicking marble) are placed in a diamond pattern with black accents (4"x4" granite). and the matching staggered placed tile (18"x12") on the walls.
Photograph:Jonathan Litinsky
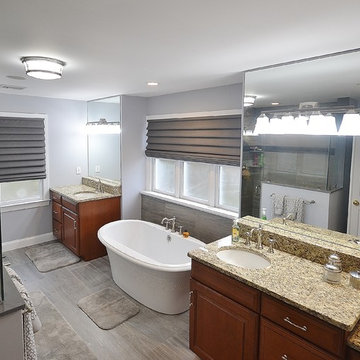
Gorgeous West Chester, PA home master bath remodel. The master bath cabinetry selected is Kabinart Cabinetry in the Providence Door style in cherry wood with a toffee stain and onyx glaze. Countertops are a granite, Santa Cecillia Light. The shower is frameless glass w/ a clean tile design of large porcelain tiles in simple pattern. Relaxing in this tub is a delight. Customer chose an Ella embrossed white freestanding tub by Maax. Fixtures by moen
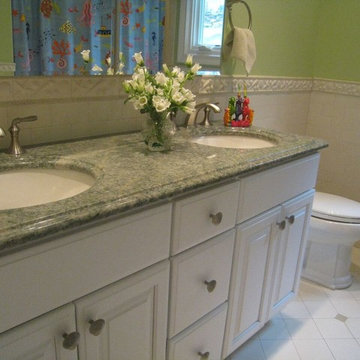
This is a playful, beach-themed children's bathroom with custom Sea Urchin window treatments and shower curtain.
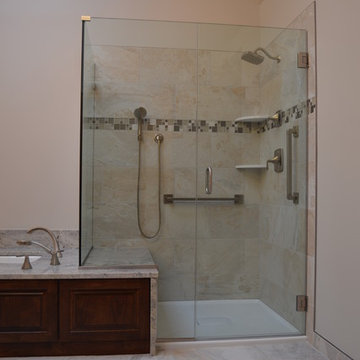
The master bath's foot print stayed the same but the design and layout now feature today's lifestyle.
With the new layout we brought in a large spa like frameless shower stall and soaking tub to relax at the end of a long day.
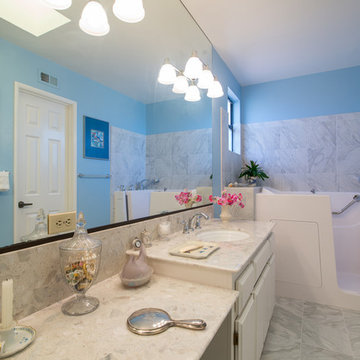
this Rancho Bernardo master suite remodel we recently finished! This incredible master suite features Brantford faucets with "Bianco" Piedrafina countertop and backsplash. The existing cabinets were refinished in a marshmallow cream color to go with the light blue walls. The highlight feature is the Hydrosystems Lifestyle white walk-in tub! We can design functional bathrooms to meet our clients needs! In addition to the master suite remodel, we also remodeled our clients additional bathroom! The second bathroom also features the Brantford faucets with "Bianco" Piedrafina countertop and backsplash. Also, the existing cabinets were refinished in the marshmallow cream color. The shower features a Swan Veritek white shower pan with a clear glass bypass. Morever, the shower has a tile niche with a glass shelf and a reinforced wall for a Elite grab bar. Photos by Scott Basile

Second floor bathroom renovation with skylight shower, marble counter, shower, and floor.
Weigley Photography
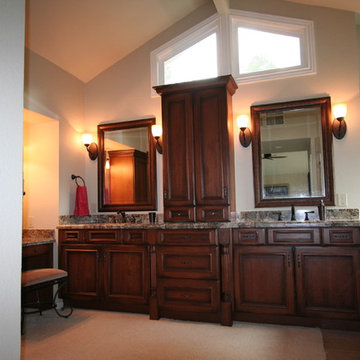
Traditional Large Master Bathroom with Duraspreme Cabinets in Cherry Patina A finish in St Augustine Door style, Torroci Granite, Oil Rubbed Bronze, Hinkley Lights,
Bathroom Design Ideas with Raised-panel Cabinets and a One-piece Toilet
4


