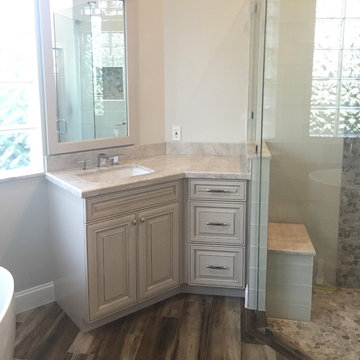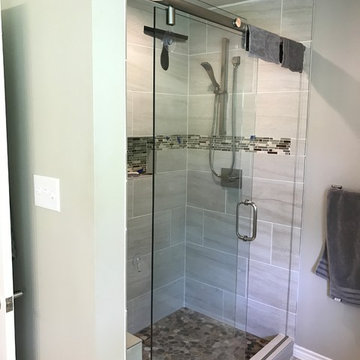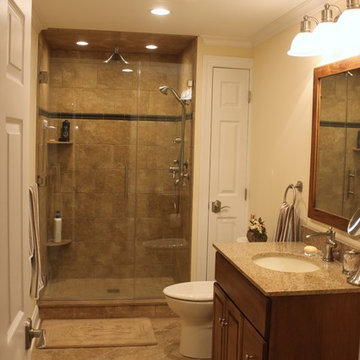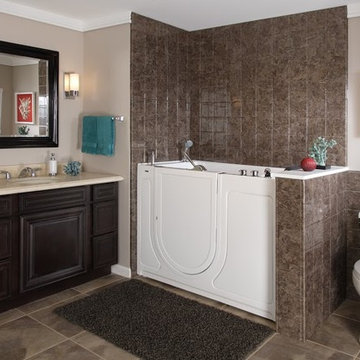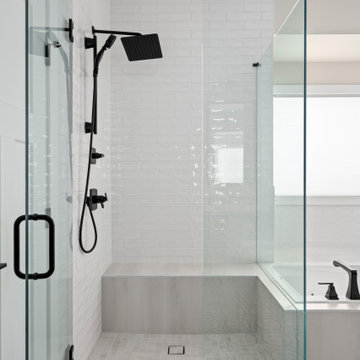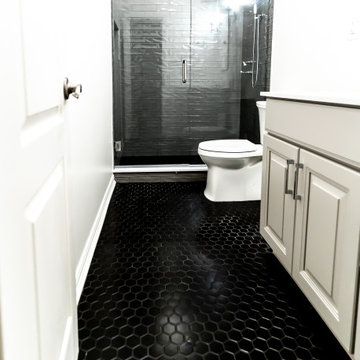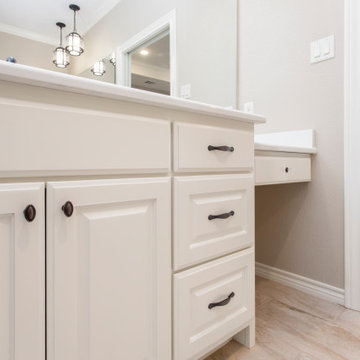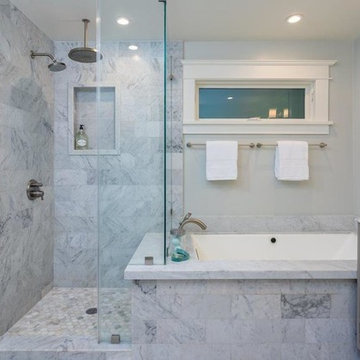Bathroom Design Ideas with Raised-panel Cabinets and a Two-piece Toilet
Refine by:
Budget
Sort by:Popular Today
121 - 140 of 22,415 photos
Item 1 of 3
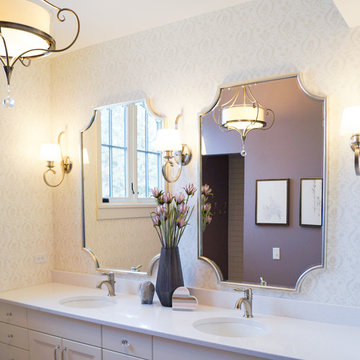
This lovely transitional home in Minnesota's lake country pairs industrial elements with softer formal touches. It uses an eclectic mix of materials and design elements to create a beautiful yet comfortable family home.
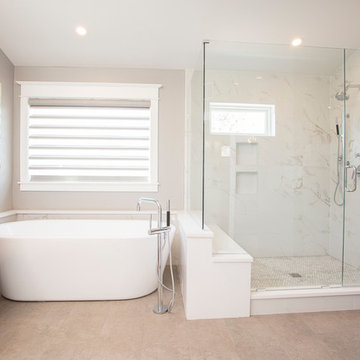
Photographer: Chris Laplante
This gorgeous master bathroom has a modern sophisticated look that will remain timeless. A freestanding tub with floor mount tub fill gives the bathroom a spa like feel. The shower tile is an easy to care for porcelain tile that's made to look like Calcutta marble.
Cabinets = Diamond Cabinets Sterling Maple White 5 pc
Counter top = Caeserstone Piatra Grey #5003, 3CM
Main floor tile = Eleganza Limestone, color: Gris 12x24
Shower tile = Arizona Tile Calcutta Polished 12x24
Shower floor tile = Jeffery Court Chapter 15 Classic
Statuario Hex Mosaic
Wall paint = Benjamin Moore 1473 Gray Huskie, eggshell finish
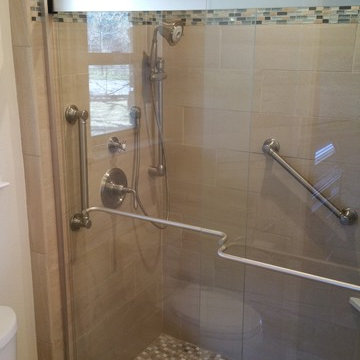
This 60's Master Bath was updated maintaining the same foot print. A sunken tub was filled in and replaced with a spacious shower utilizing a barn door style shower door. A large format tile, coordinating small accent tile for the shower floor. A corner bench topped with the same white quartz material as the vanity was installed. A glass accent stripe provides a bling factor to dress up this bath. Grab Bars coordinated with the shower fixtures provide a stabilizing factor.

This 1930's Barrington Hills farmhouse was in need of some TLC when it was purchased by this southern family of five who planned to make it their new home. The renovation taken on by Advance Design Studio's designer Scott Christensen and master carpenter Justin Davis included a custom porch, custom built in cabinetry in the living room and children's bedrooms, 2 children's on-suite baths, a guest powder room, a fabulous new master bath with custom closet and makeup area, a new upstairs laundry room, a workout basement, a mud room, new flooring and custom wainscot stairs with planked walls and ceilings throughout the home.
The home's original mechanicals were in dire need of updating, so HVAC, plumbing and electrical were all replaced with newer materials and equipment. A dramatic change to the exterior took place with the addition of a quaint standing seam metal roofed farmhouse porch perfect for sipping lemonade on a lazy hot summer day.
In addition to the changes to the home, a guest house on the property underwent a major transformation as well. Newly outfitted with updated gas and electric, a new stacking washer/dryer space was created along with an updated bath complete with a glass enclosed shower, something the bath did not previously have. A beautiful kitchenette with ample cabinetry space, refrigeration and a sink was transformed as well to provide all the comforts of home for guests visiting at the classic cottage retreat.
The biggest design challenge was to keep in line with the charm the old home possessed, all the while giving the family all the convenience and efficiency of modern functioning amenities. One of the most interesting uses of material was the porcelain "wood-looking" tile used in all the baths and most of the home's common areas. All the efficiency of porcelain tile, with the nostalgic look and feel of worn and weathered hardwood floors. The home’s casual entry has an 8" rustic antique barn wood look porcelain tile in a rich brown to create a warm and welcoming first impression.
Painted distressed cabinetry in muted shades of gray/green was used in the powder room to bring out the rustic feel of the space which was accentuated with wood planked walls and ceilings. Fresh white painted shaker cabinetry was used throughout the rest of the rooms, accentuated by bright chrome fixtures and muted pastel tones to create a calm and relaxing feeling throughout the home.
Custom cabinetry was designed and built by Advance Design specifically for a large 70” TV in the living room, for each of the children’s bedroom’s built in storage, custom closets, and book shelves, and for a mudroom fit with custom niches for each family member by name.
The ample master bath was fitted with double vanity areas in white. A generous shower with a bench features classic white subway tiles and light blue/green glass accents, as well as a large free standing soaking tub nestled under a window with double sconces to dim while relaxing in a luxurious bath. A custom classic white bookcase for plush towels greets you as you enter the sanctuary bath.
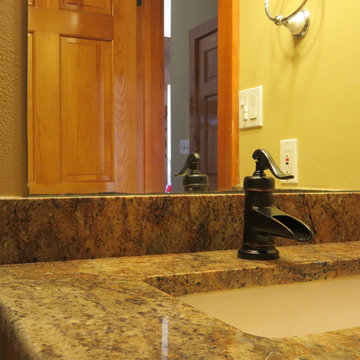
This back hallway powder room had a green tile counter top and back splash. Faucet was polished chrome. This was all removed and replaced with a Granite Counter Top in "Copper Canyon" and a new faucet by Price Feister.
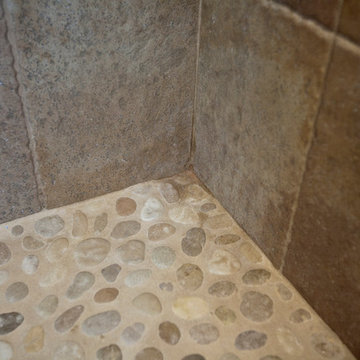
This master bathroom, remodeled by the design team at Simply Baths, Inc. is rustic and country in style but 21st century in function. The aesthetics are organic and earthy, with a pebble mosaic floor in the shower and oil rubbed bronze fixtures. The claw foot tub evokes that old country aesthetic accentuated by the warm stained and glazed cabinetry. Meanwhile, amidst all this country charm there's not shortage of amenities. The body jets in the shower and the abundant cabinetry make this a true master bathroom with plenty of room and comfort for two.
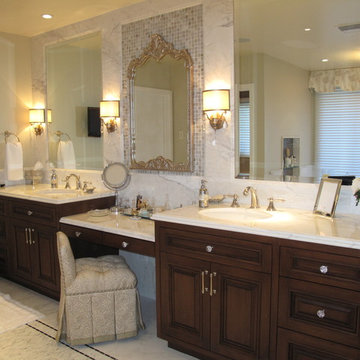
The clients treasured antique mirror was refinished and highlighted over the makeup area on this custom vanity.

This contemporary bathroom design in Jackson, MI combines unique features to create a one-of-a-kind style. The dark, rich finish Medallion Gold vanity cabinet with furniture style feet is accented by Top Knobs hardware. The cabinetry is topped by a Cambria luxury white quartz countertop with dramatic black and gold accents. The homeowner added towels and accessories to bring out these color accents, creating a striking atmosphere for this bathroom. Details are key in creating a unique bathroom design, like the TEC glitter grout that accents the gray CTI porcelain floor tile. The large alcove shower is a highlight of this space, with a frameless glass hinged door and built-in shower bench. The Delta showerheads are sure to make this a place to relax with a combination of handheld and standard showerheads along with body sprays.
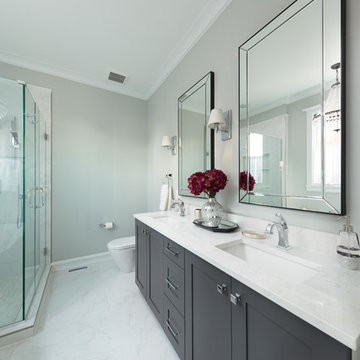
This elegant master bath was a tremendous update for this Chicago client of ours! They didn't want the bathroom to be too "current" but instead wanted a look that would last a lifetime.
We opted for bright whites and moody grays as the overall color palette, which pairs perfectly with the clean, symmetrical design. A brand new walk-in shower and free-standing tub were installed, complete with luxurious and modern finishes. Storage was also key, as we wanted the client to be able to keep their newly designed bathroom as organized as possible. A shower niche, bathtub shelf, and a custom vanity with tons of storage were the answer!
This easy to maintain master bath feel open and refreshing with a strong balance of classic and contemporary design.
Designed by Chi Renovation & Design who serve Chicago and its surrounding suburbs, with an emphasis on the North Side and North Shore. You'll find their work from the Loop through Lincoln Park, Skokie, Wilmette, and all the way up to Lake Forest.
For more about Chi Renovation & Design, click here: https://www.chirenovation.com/
To learn more about this project, click here: https://www.chirenovation.com/portfolio/chicago-master-bath-remodel/#bath-renovation
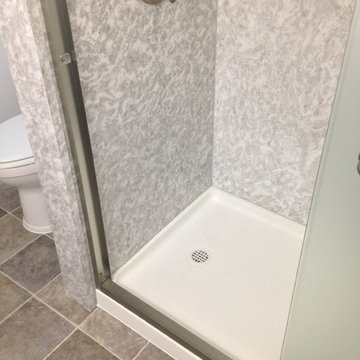
New Walk in shower with bypass shower door. Acrylic wall solutions. Wainscoting, flooring, and new toilet
Bathroom Design Ideas with Raised-panel Cabinets and a Two-piece Toilet
7
