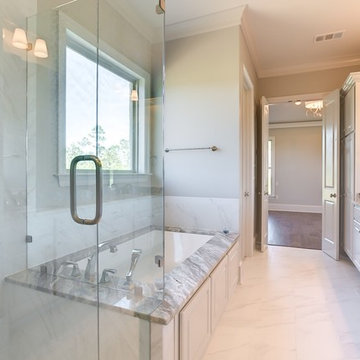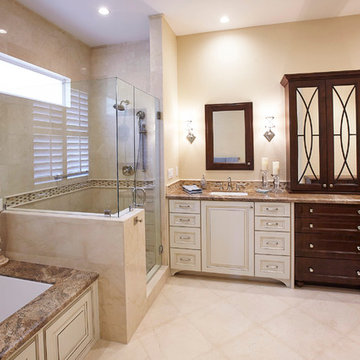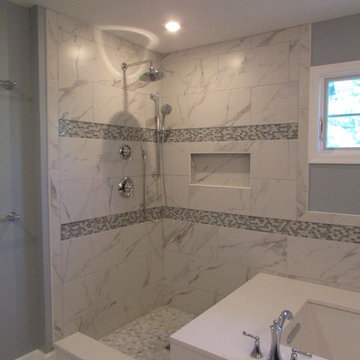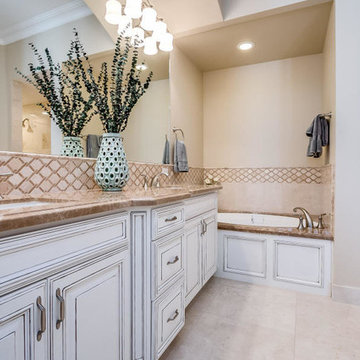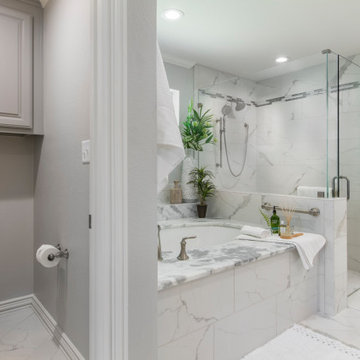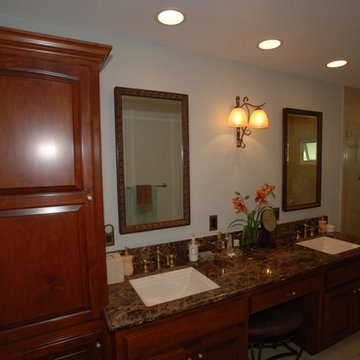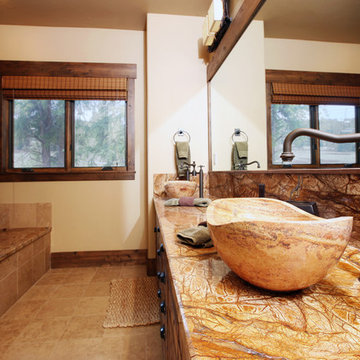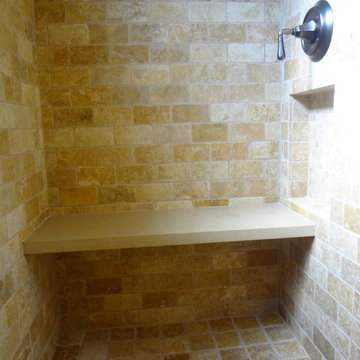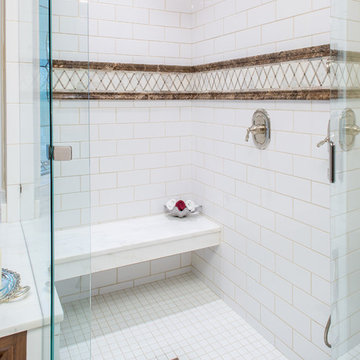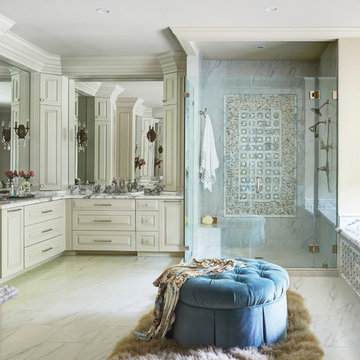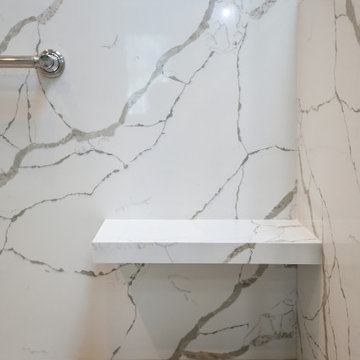Bathroom
Refine by:
Budget
Sort by:Popular Today
41 - 60 of 2,014 photos
Item 1 of 3
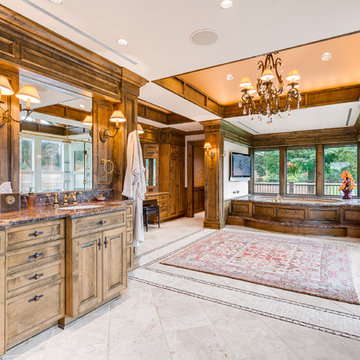
One of the greatest privately owned landscaped properties in the USA on 47 separate land parcels totaling 525 acres. The horticultural collections includes over 3000 planted trees and hundreds of shrubs and flower varieties from around the world. This landscape Art Sanctuary includes private lakes, water features, water falls, creeks andseveral man-madebridges within the Arboretum area. There are also several fenced horse and cattle pastures and 8 miles of hiking and horse back riding trails.The primary residence is 6500 sq/ft with a western design and there are 7 other houses for guests and/or employees. There are many outbuildings including a 12,000 sf show room for vintage cars and carriages. Just north of the house is a private golf driving range, chipping and putting area to PGA Standards; perfect for improving your golf game while at home. A half mile to the west of the primary residence is a 2200 foot landing strip for airplanes; however there is also a roll-away heli-pad next to the primary residence for daily commuting. By helicopter Misty Isle Farms is only 7 minutes to Boeing Airfield, or by Ferry it is only 40 minutes to south Seattle. Rarely does such a large unique Estate so Close to a major city such as Seattle become available. Simply too much to post, please call listing agent for more details.
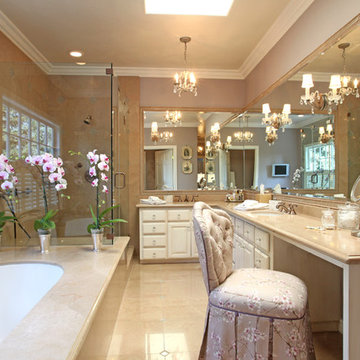
Master bathroom. Custom layout of bathroom and tile by Von Der Ahe Interiors. Custom chair by Von Der Ahe Interiors. Custom fixtures.
Photo by Don Lewis
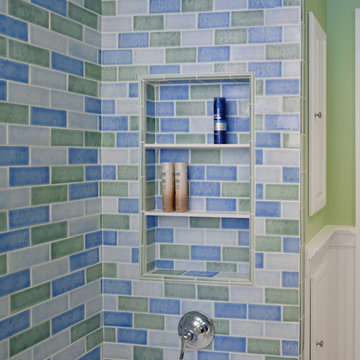
Design and Construction Management by: Harmoni Designs, LLC.
Photographer: Scott Pease, Pease Photography
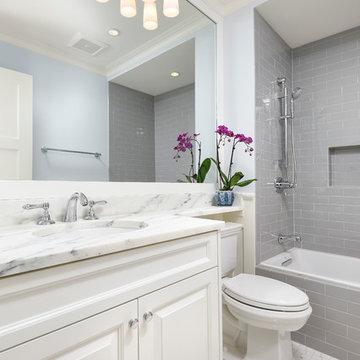
Elizabeth Taich Design is a Chicago-based full-service interior architecture and design firm that specializes in sophisticated yet livable environments.
IC360 Images
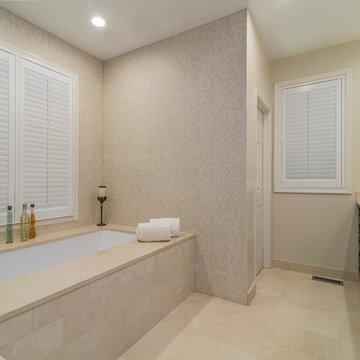
Raised panel Custom Cabinetry from Lewis Floor & Home in dark wood. Crema Marfil Marble slab countertop with 4 inch backsplash. 18x18 Crema Marfil Marble tile floor. 9x18 Crema Marfil Marble tile bathtub face with Crema Marfil Marble slab for bathtub deck. Bathtub surround walls in Crema Marfil Marble and Thassos Marble Mosiacs by Terra Bella. RAHokanson Photography
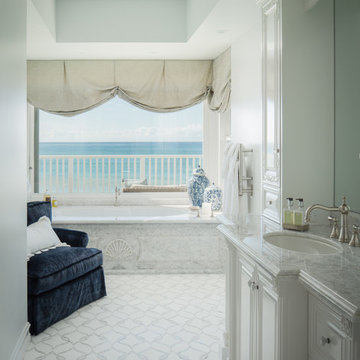
Superior Roman Shade Laredo Valanceis both aesthetically pleasing and functional. When the shade is closed it provideds complete privacy
Kelly Ferm - Becker House
Photo by Kelly Ferm, Inc.
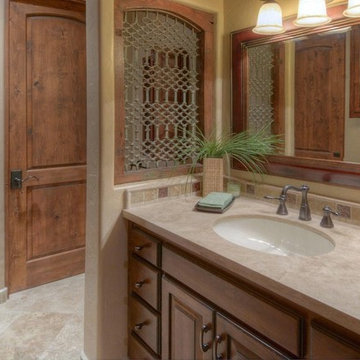
Hall bath, shared with private entry to adjacent bedroom.
Designer/Builder; Michael Gomez
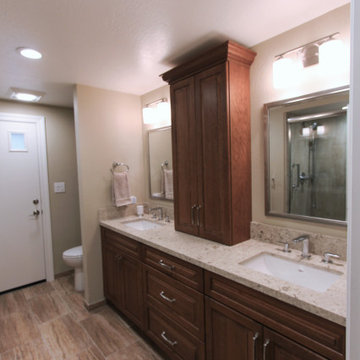
This project was a refresh to the bathrooms and laundry room in a home we had previously remodeled the kitchen, completing the whole house update. The primary bath has creamy soft tones and display the photography by the client, the hall bath is warm with wood tones and the powder bath is a fun eclectic space displaying more photography and treasures from their travels to Africa. The Laundry is a clean refresh that although it is not white, it is bright and inviting as opposed to the dark dated look before. (Photo credit; Shawn Lober Construction)

Inspired by ancient Roman baths and the clients’ love for exotic onyx, this entire space was transformed into a luxe spa oasis using traditional architectural elements, onyx, marble, warm woods and exquisite lighting. The end result is a sanctuary featuring a steam shower, dry sauna, soaking tub, water closet and vanity room. | Photography Joshua Caldwell.
3
