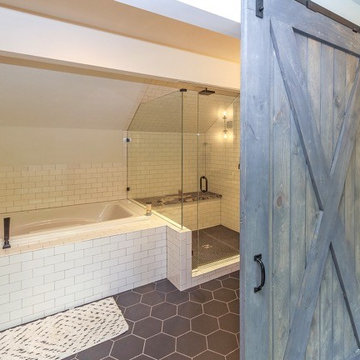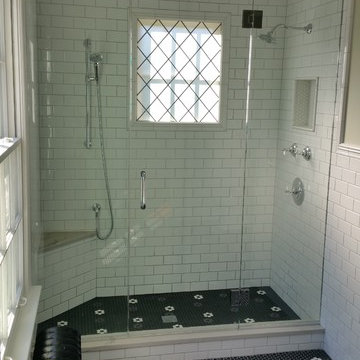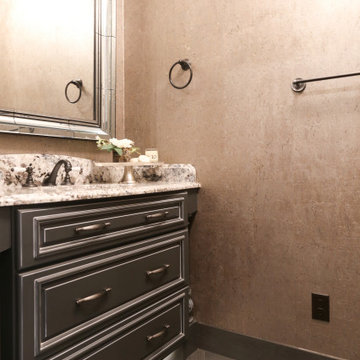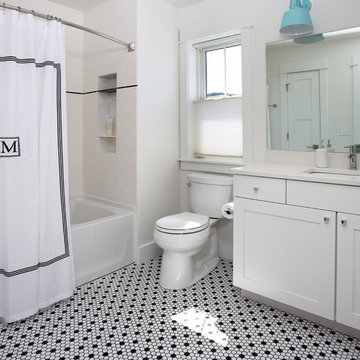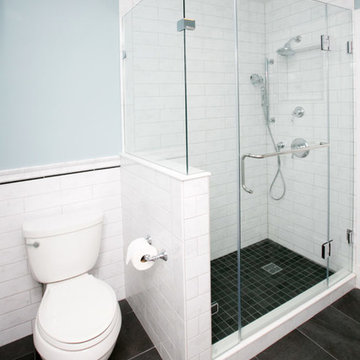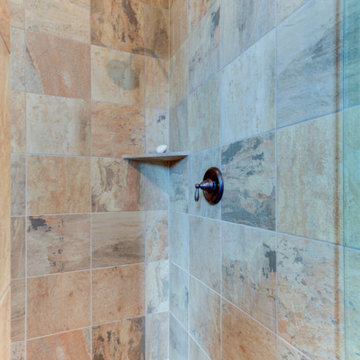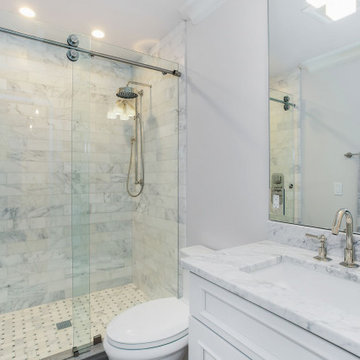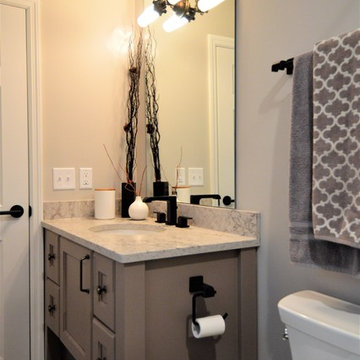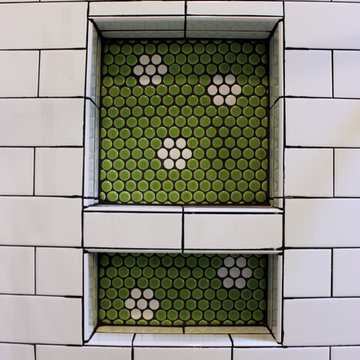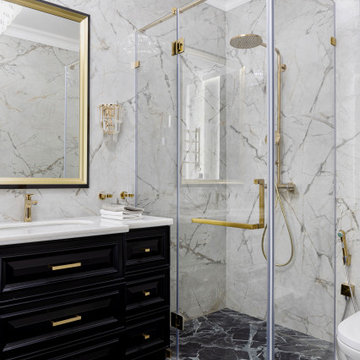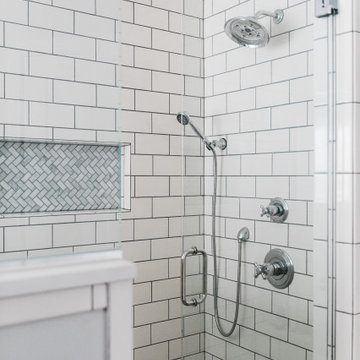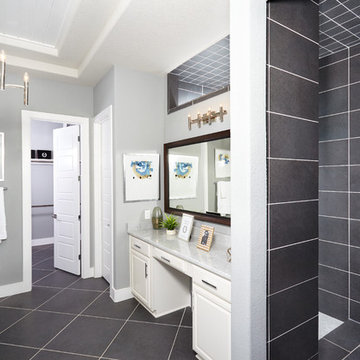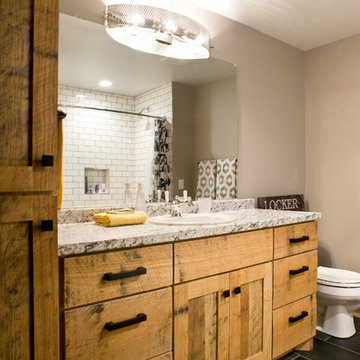Bathroom Design Ideas with Raised-panel Cabinets and Black Floor
Refine by:
Budget
Sort by:Popular Today
161 - 180 of 560 photos
Item 1 of 3
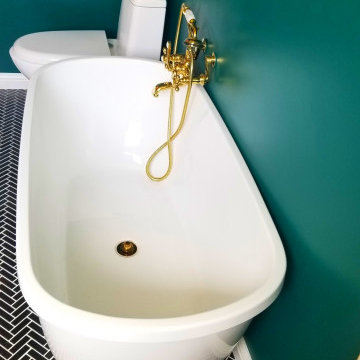
This project was done in historical house from the 1920's and we tried to keep the mid central style with vintage vanity, single sink faucet that coming out from the wall, the same for the rain fall shower head valves. the shower was wide enough to have two showers, one on each side with two shampoo niches. we had enough space to add free standing tub with vintage style faucet and sprayer.
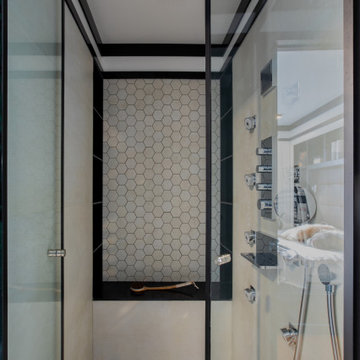
В ванной комнате выбрали плитку в форме сот, швы сделали контрастными. Единственной цветной деталью стала деревянная столешница под раковиной, для прочности ее покрыли 5 слоями лака. В душевой кабине, учитывая отсутствие ванной, мы постарались создать максимальный комфорт: встроенная акустика, гидромассажные форсунки и сиденье для отдыха. Молдинги на стенах кажутся такими же, как и в комнатах - но здесь они изготовлены из акрилового камня.
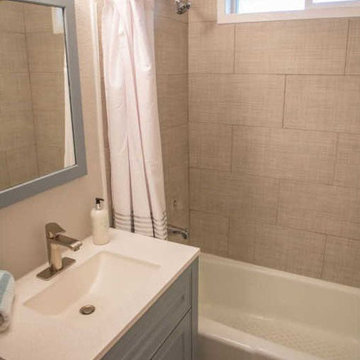
New Energy efficient white vinyl sliding casement window. New Autumn Harvest Grey Oak Luxury Rigid Vinyl Plank Flooring, and new vanity with mirror. New toilet and some custom shelves. Linen Matte Porcelain Wall Tile and new bath tub.
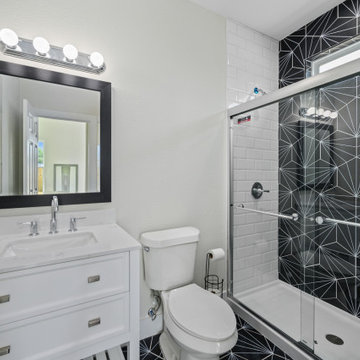
Primary bath with hex shaped wall and floor tile as well as subway tile on side walls. Quartz top with undermount sink and chrome fixtures.
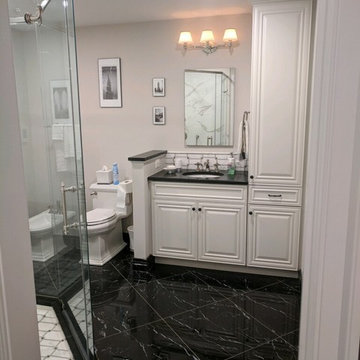
Woodland Cabinetry, Princeton Door Style, Maple Wood, Lace Opaque. Designed by Dashielle
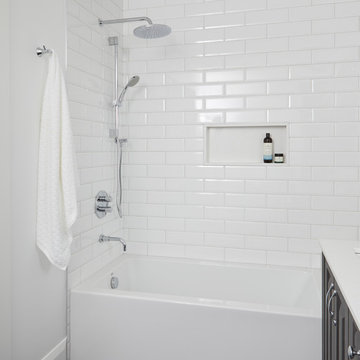
The new kids bath - a refuge for the owners 3 kids who used to share their space with the parents!
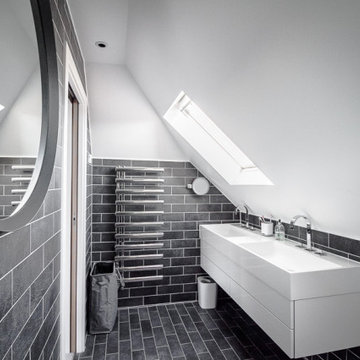
Ground floor side extension to accommodate garage, storage, boot room and utility room. A first floor side extensions to accommodate two extra bedrooms and a shower room for guests. Loft conversion to accommodate a master bedroom, en-suite and storage.
Bathroom Design Ideas with Raised-panel Cabinets and Black Floor
9


