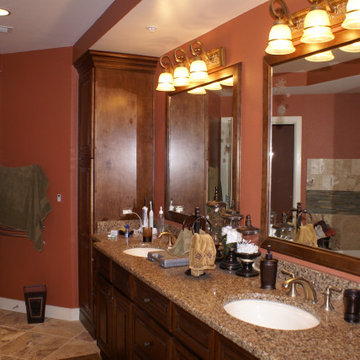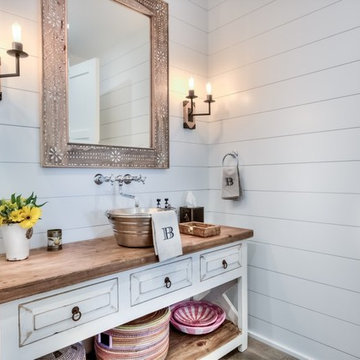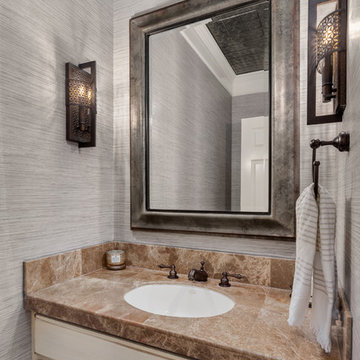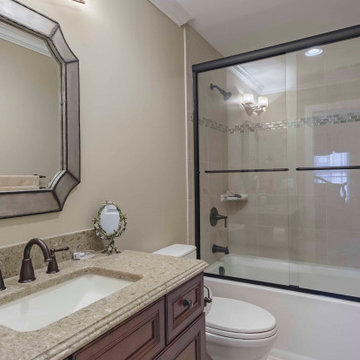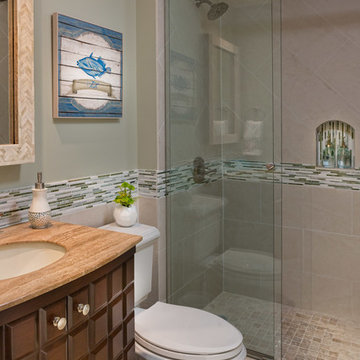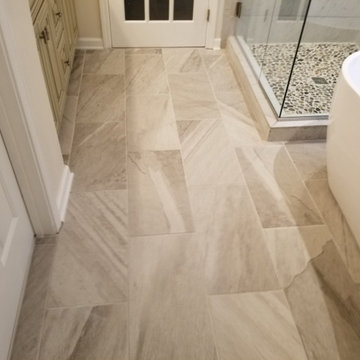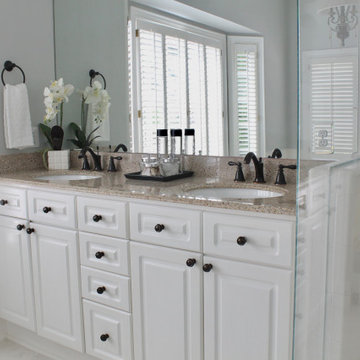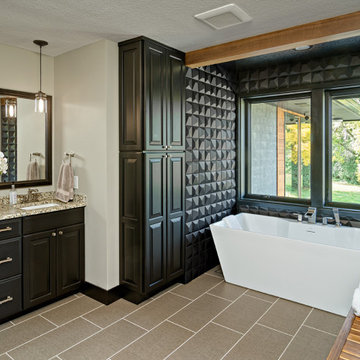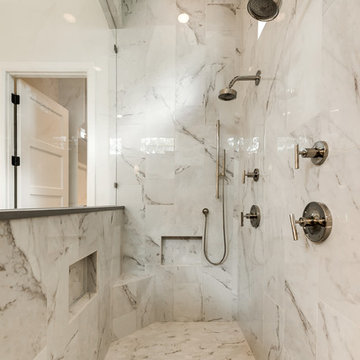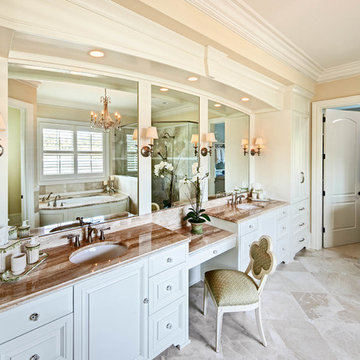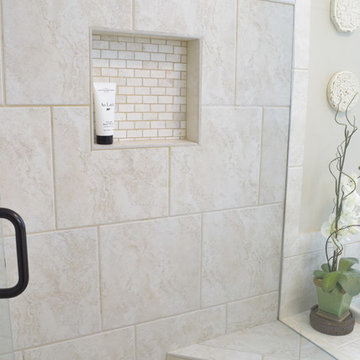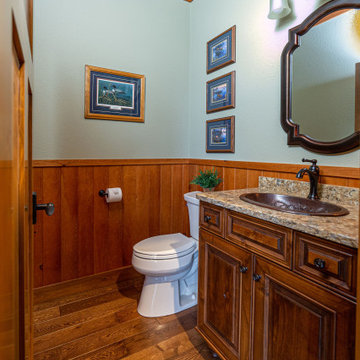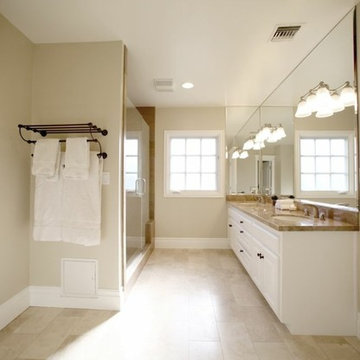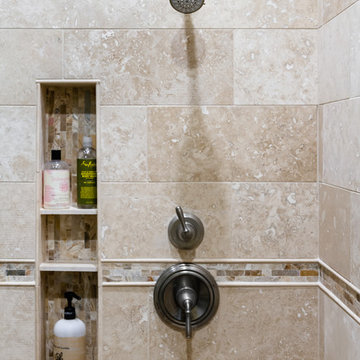Bathroom Design Ideas with Raised-panel Cabinets and Brown Benchtops
Refine by:
Budget
Sort by:Popular Today
141 - 160 of 1,011 photos
Item 1 of 3
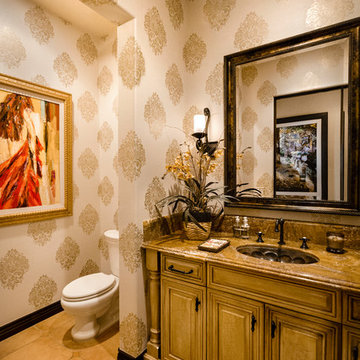
This powder room was quite dark before we began, but lighter wallpaper, a large mirror and dramatic art added just enough for a lighter and brighter space.
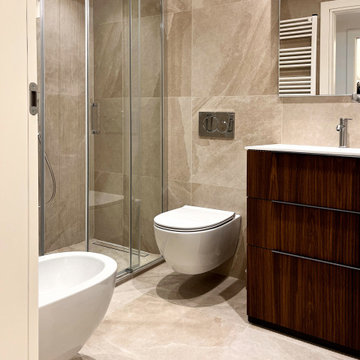
vista bagno , con rivestimenti in gress porcellanato. Doccia filo pavimento con scarico lineare.
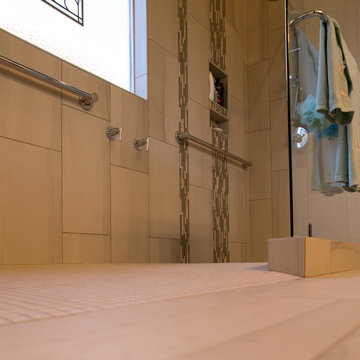
I was hired by my previous employer, Corvallis Custom Kitchens and Baths to assist these homeowners with all of the materials, fixtures and finish choices to complete this master bathroom remodel.
Brian Egan, owner and designer at CCKB in Sept 2017, since retired), designed this aging-in-place, accessible shower (previously a shower and separate soaker tub) for the clients who reside in an over 55 community here in Corvallis.
Large format 12x24 unpolished Crossville Kosmos Moonstruck tile was chosen for the bathroom floor and the shower walls to minimize grout lines. For the shower floor/pan small 1x1 DalTile Keystones Marble color tile was used to aid in making the floor feel extra slip resistant as the Keystones tiles do not have grittier feeling surface than porcelain tile.
For safety and a non-industrial look, Moen Align chrome designer grab bars were installed in the shower and toilet room. The handshower and rainshower head system by Grohe beautifully combines the 2 systems in one unit called Retrofit 160. To allow the homeowners to turn the shower on and warm up without them having to step in the direct spray of the shower head, the controls were placed under the window near the shower entry. This would also allow a helper to assist anyone using the shower in the future should the need arise.
A linear drain was installed to pull water away from the zero threshold shower entry. Installing a linear shower drain allows for a no threshold shower which can allow for the shower to be accessible with a walker or roll-in with a wheelchair as the shower was designed almost 40" wide.
The homeowners were thrilled with the transformation of their bathroom. The design and material choices fit their tastes and needs perfectly. Now they can continue to age in place and not worry about how they would be able to bathe if something were to decrease their mobility.
Photos by: H. Needham
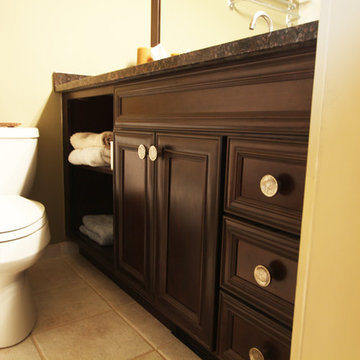
Dark stained maple cabinets were used in this bathroom to offer contrast to the tiles that were not replaced in this quick renovation. Brown granite tops were selected as another cost saving option.
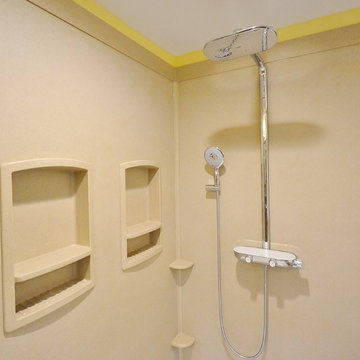
Large West Chester PA Master Bath remodel. Fieldstone cabinetry in the Bainbridge door with Cherry Toffee finish were used to coordinate with the new Fusion ( Water Proof ) floating snap lock floors. We installed a large shower with a linear drain and Swanstone wall panels. A sliding frameless glass shower surround gives the bath a more open feeling. A new Bain Ultra corner tub with all the bells and whistles was installed next to shower.
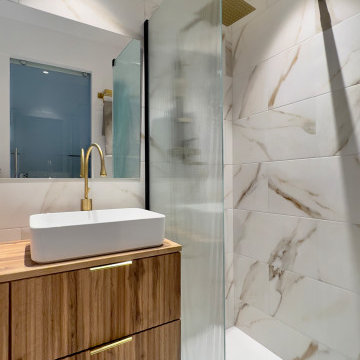
Reforma integral de vivienda, en un piso del eixample de Barcelona, donde se modernizan y reorganizan todos los espacios de la vivienda, unificando el salón y la cocina, convirtiendo las 5 habitaciones en dos habitaciones suite, un despacho y un estudio - habitación de invitados. A través de la distribución, diseño y la selección de mobiliario se logró optimizar cada metro cuadrado de la vivienda. La propuesta incluyó el diseño y selección de mobiliario, telas y acabados de pinturas, obras de arte y papeles pintados.
El coste del proyecto incluye:
- Diseño Arquitectónico y propuesta renderizada
- Planos y Bocetos
- Proyecto ejecutivo
- Permisos de obra
- Mano de Obra y Materiales
Bathroom Design Ideas with Raised-panel Cabinets and Brown Benchtops
8


