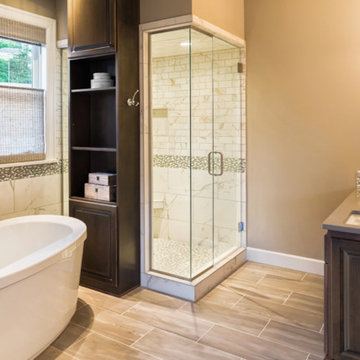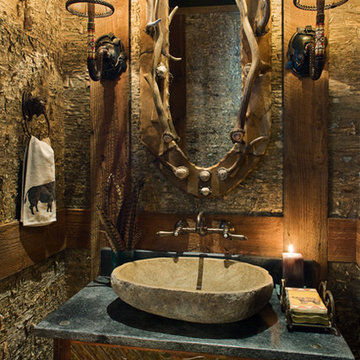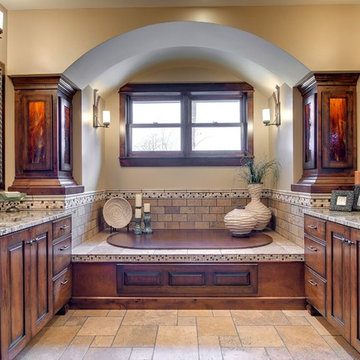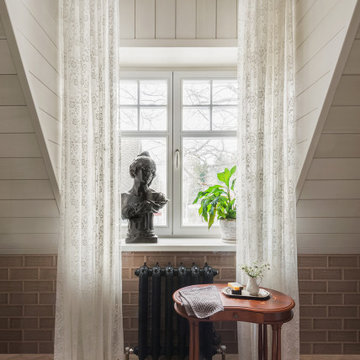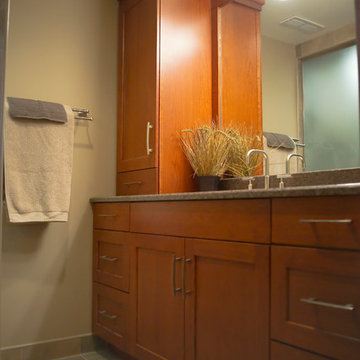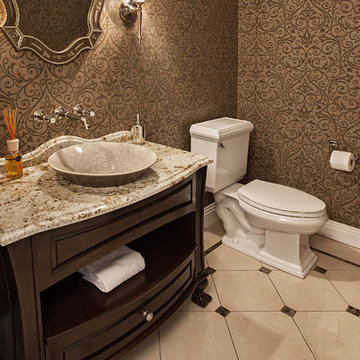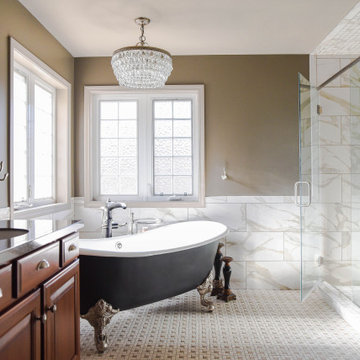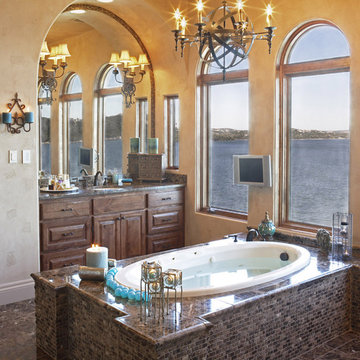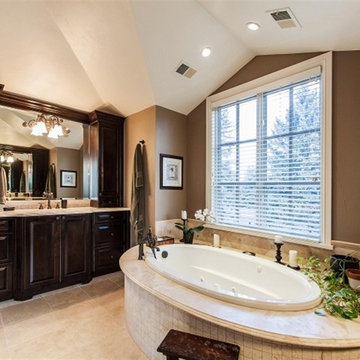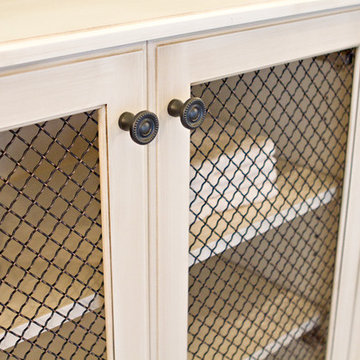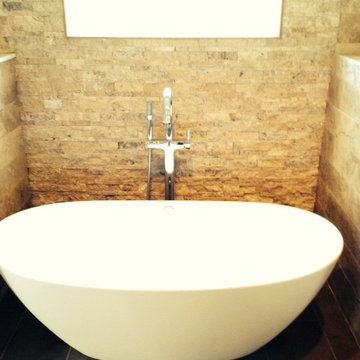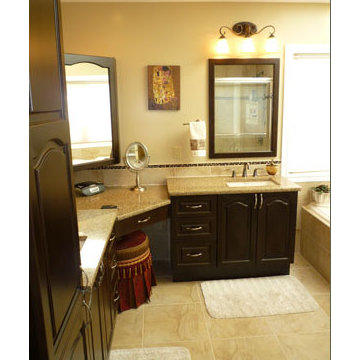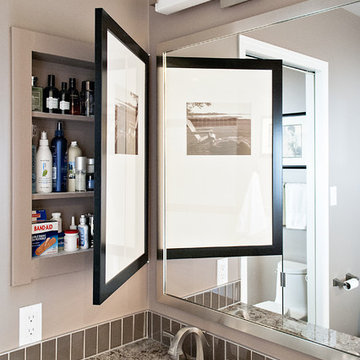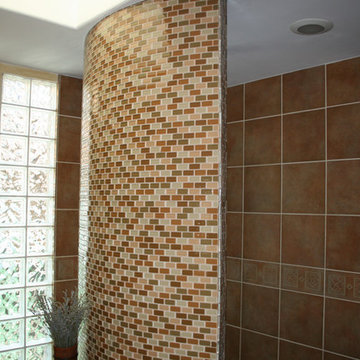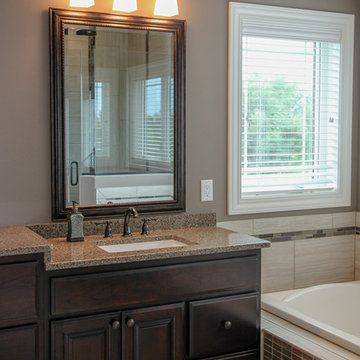Bathroom Design Ideas with Raised-panel Cabinets and Brown Walls
Refine by:
Budget
Sort by:Popular Today
241 - 260 of 1,912 photos
Item 1 of 3
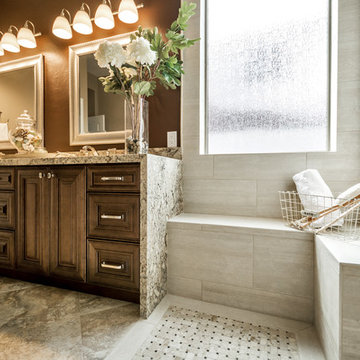
Master and Guest Bathroom Remodels in Gilbert, AZ. In the Master, the only thing left untouched was the main area flooring. We removed the vanities and tub shower to create a beautiful zero threshold, walk in shower! The new vanity is topped with a beautiful granite with a waterfall edge. Inside the shower, you'll find basket weave tile on the floor, inlay and inside the soap niche's. Finally, this shower is complete with not one, but THREE shower heads. The guest bathroom complements the Master with a new vanity and new tub shower.
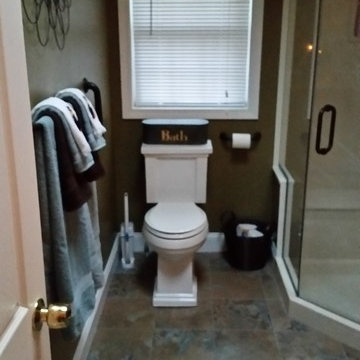
This bathroom remodel was designed by Nicole from our Windham showroom. This bathroom features Terestone shower unit with shelves and a bathroom vanity with raised panel door style and dark wood stain finish. It also features solid surface counter top with an integrated sink with white color and standard square edge. Other features include oil rubbed bronze cabinet hardware and plumbing fixtures, two-piece toilet and a built-in shower seat.
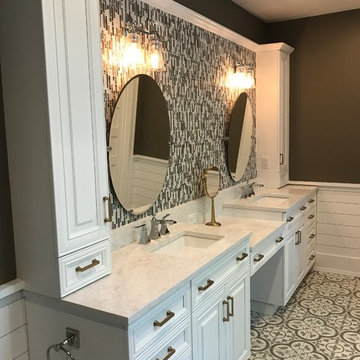
Using separate tilted mirrors and two sets of lights adds more drama than a single mirror or fixture would have. Mirrors that tilt on an axis are handy for couples because they can be adjusted for users of different heights.
The vanity incorporates a makeup area at sit-down height for more functionality.
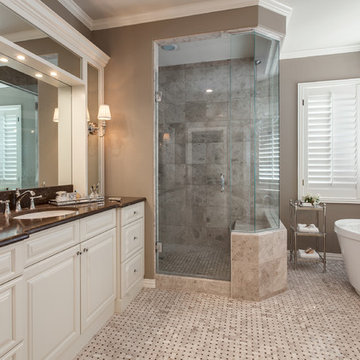
Stone Mosaic Tile floors, marble countertops and backsplash and white painted raised panel cabinets in this luxurious master bathroom with freestanding soaking tub in Greenwood Village Colorado.
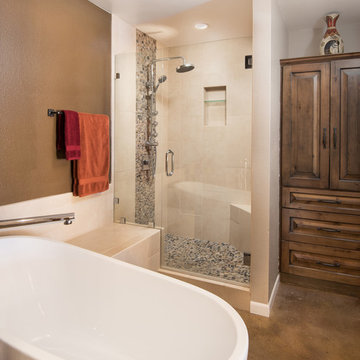
This master bathroom was completely redesigned and relocation of drains and removal and rebuilding of walls was done to complete a new layout. For the entrance barn doors were installed which really give this space the rustic feel. The main feature aside from the entrance is the freestanding tub located in the center of this master suite with a tiled bench built off the the side. The vanity is a Knotty Alder wood cabinet with a driftwood finish from Sollid Cabinetry. The 4" backsplash is a four color blend pebble rock from Emser Tile. The counter top is a remnant from Pental Quartz in "Alpine". The walk in shower features a corner bench and all tile used in this space is a 12x24 pe tuscania laid vertically. The shower also features the Emser Rivera pebble as the shower pan an decorative strip on the shower wall that was used as the backsplash in the vanity area.
Photography by Scott Basile
Bathroom Design Ideas with Raised-panel Cabinets and Brown Walls
13


