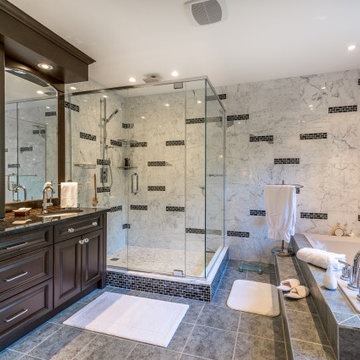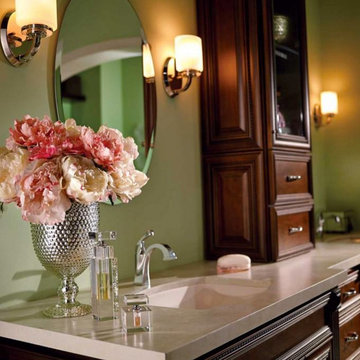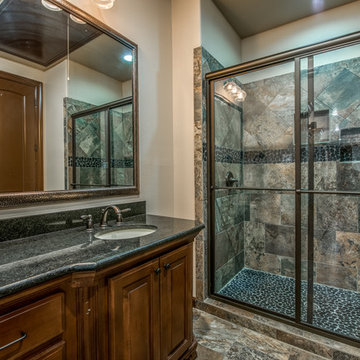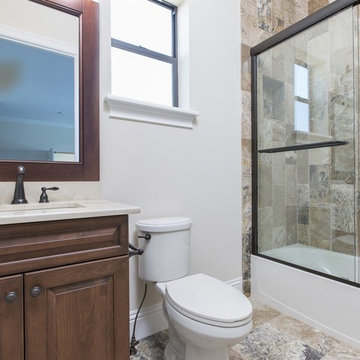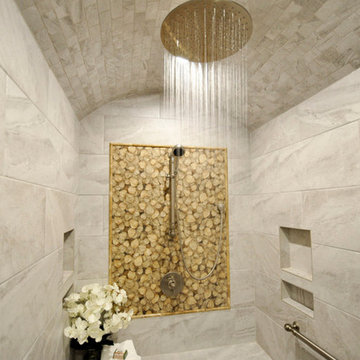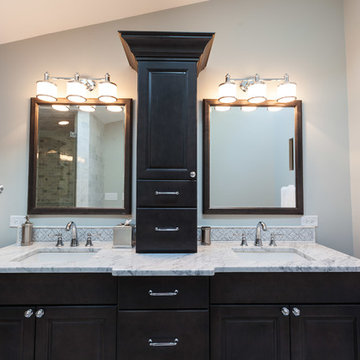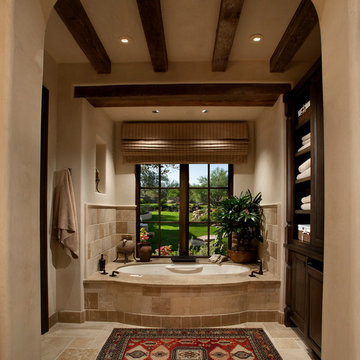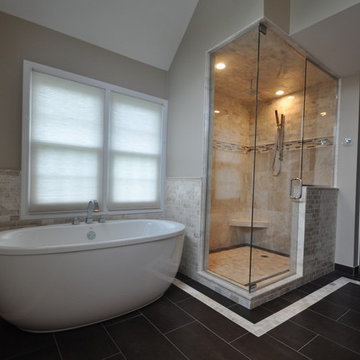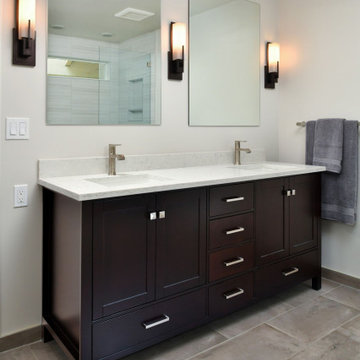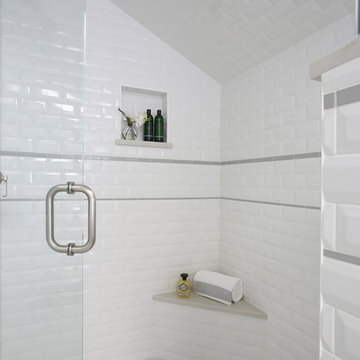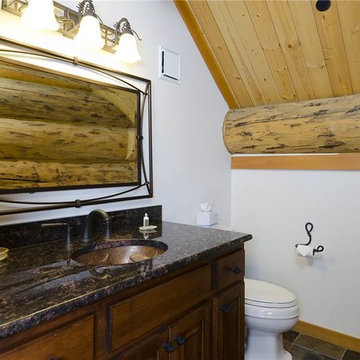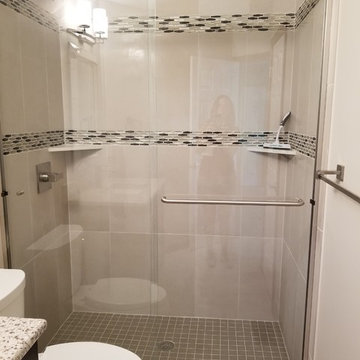Bathroom Design Ideas with Raised-panel Cabinets and Dark Wood Cabinets
Refine by:
Budget
Sort by:Popular Today
141 - 160 of 14,874 photos
Item 1 of 3
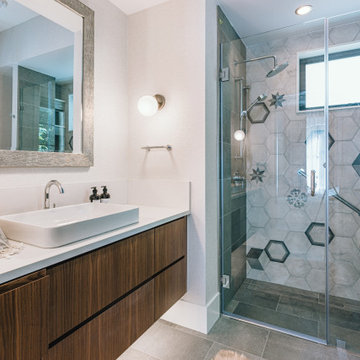
The hexagonal tiled shower as a accent wall for the shower stall. Built in seat was also installed inside for comfort to users. Sleek and clean line to show elegance.
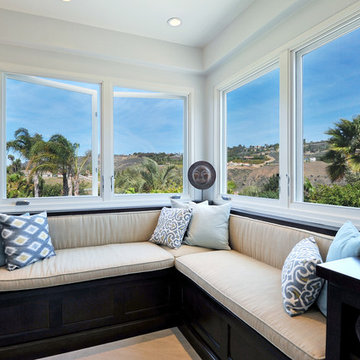
It is hard to believe that this beautiful space and view are part of the primary bathroom. The custom dresser, storage and bench are all from the Bellmont 1900 series, and are Alder with a Bistro finish. The dresser is topped with Sea Pearl granite. The new Pella windows allow natural light to flood the space. The cushions are all custom tailored for this space.
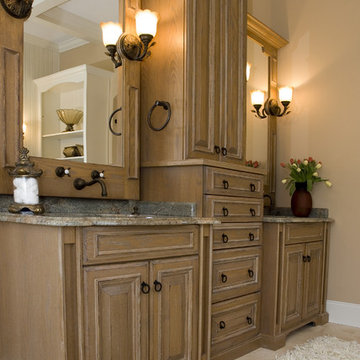
Nestled along a beautiful trout stream listen to the nearby waterfall as you soak in this tub by MAAX.
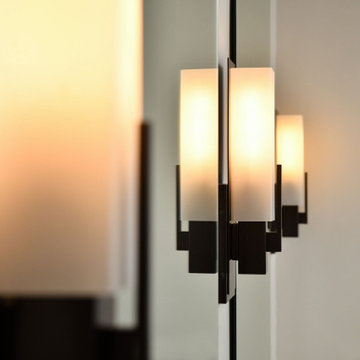
Complete gut and rearrange of master bath. Removed tub and small corner shower, old style glass block window in tub area and tile wainscot. New floor, shower, vanity, counter top, sinks, faucets, mirrors, sconces, shower valve and trim.
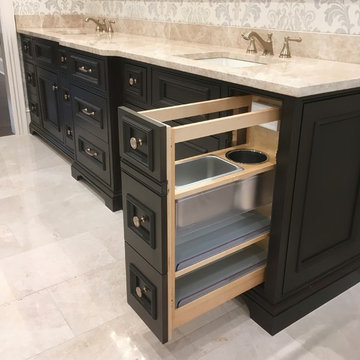
Detail photo of the vanity with a makeup area. Cabinets with a plug-in area for a blow dryer to suit the client's needs and provide an organized custom storage solution. Design Connection, Inc. provided AutoCad drawings and elevations for design details, tile, cabinets, painting, installations and project management.
Visit our website to see more of our projects: https://www.designconnectioninc.com/
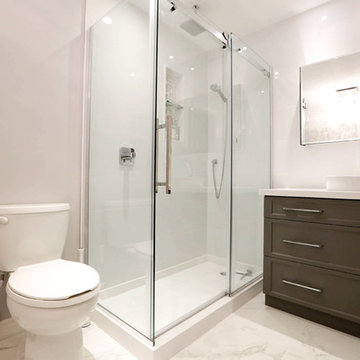
These wonderful Markham homeowners came to us looking to update their rather dark and dated existing master bath to a bright, functional and stylish space they can relax in after a long day.
To brighten the space, we included touches of a soft gray palette throughout the room and used modern lighting fixtures to amplify the light. We upgraded their worn out showers to feature a new freestanding tub coupled with a much larger and luxurious shower. The entire look was brought together with an effortlessly beautiful contemporary accent wall.
The end result is a polished ensuite that feels just ‘wright’.
For more information on how Out of Space can transform your home without the stress of a renovation visit www.outofspace.ca
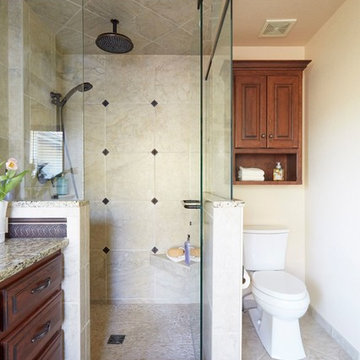
Cabinets: Custom Wood Products, white paint, raised panel door (perimeter)
Custom Wood Products, stained, cherry, raised panel door (island)
Counter: Granite (perimeter)
Soapstone (island)
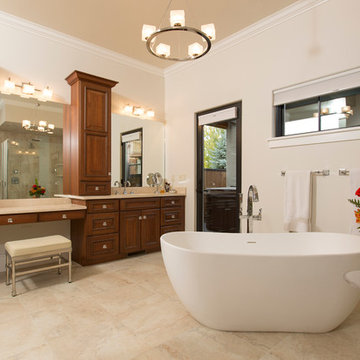
Master Bath featuring his and her sides and makeup counter in-between. Large soaking tub for relaxation.
Bathroom Design Ideas with Raised-panel Cabinets and Dark Wood Cabinets
8
