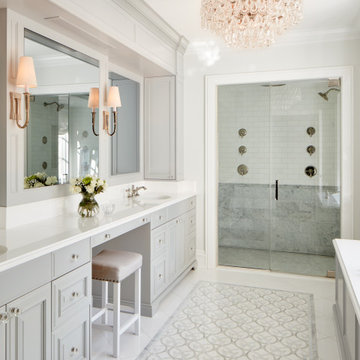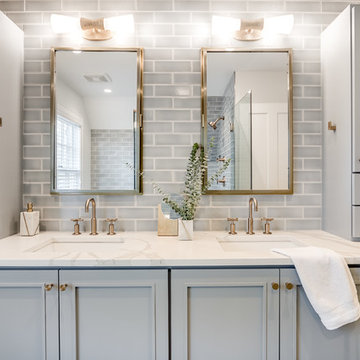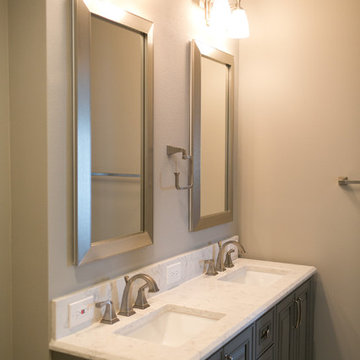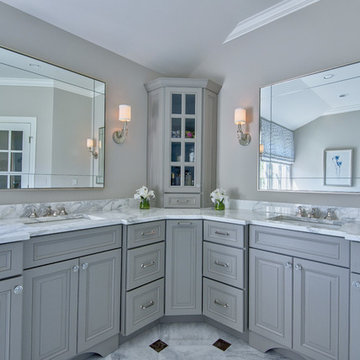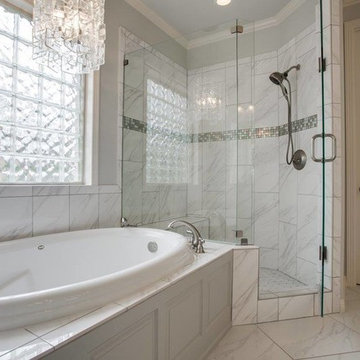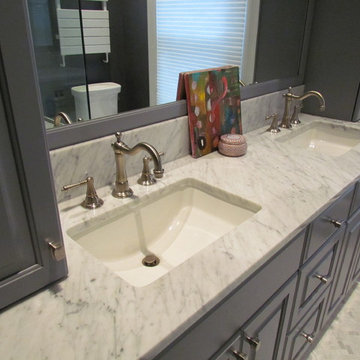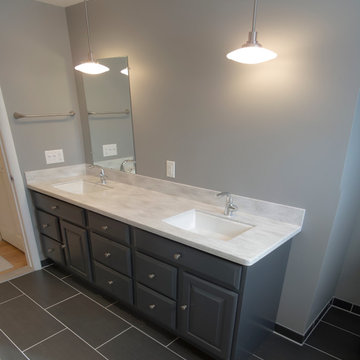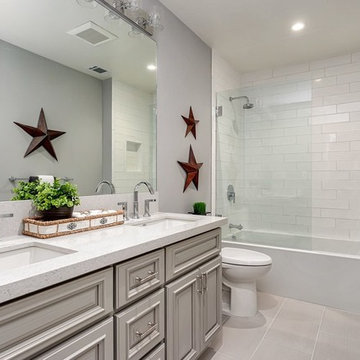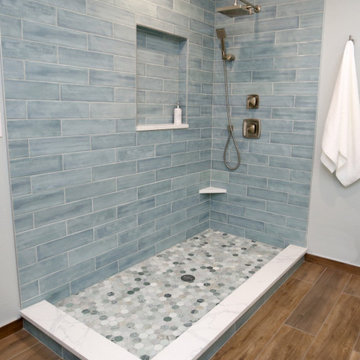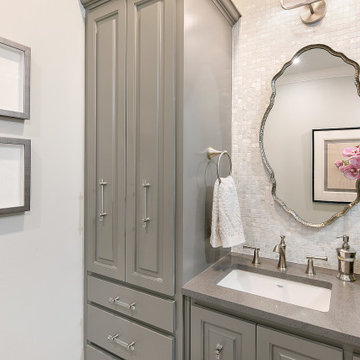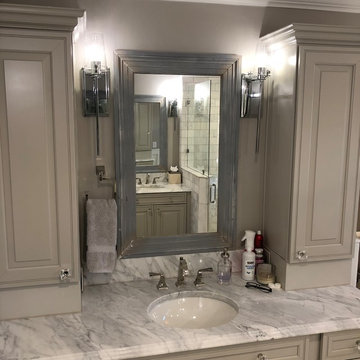Bathroom Design Ideas with Raised-panel Cabinets and Grey Cabinets
Refine by:
Budget
Sort by:Popular Today
261 - 280 of 4,737 photos
Item 1 of 3
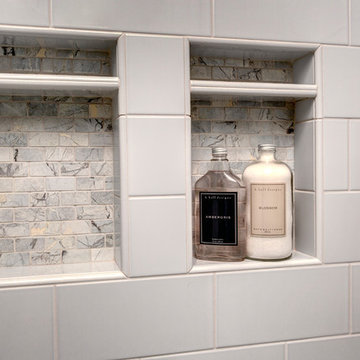
Reallocated space for improved functionality gives this small traditional bathroom a fresh new beginning. Design was based upon the client’s love for the Ann Sacks Blue Dolomite marble.

J Hill Interiors transformed a dated downtown condo with little very functionality to offer, into a dream kitchen and bath that has both form and function. The client wanted something elegant and sophisticated but also had to maximize space, storage and conform with their daily lifestyle. Construction done by KC Custom Remodeling.
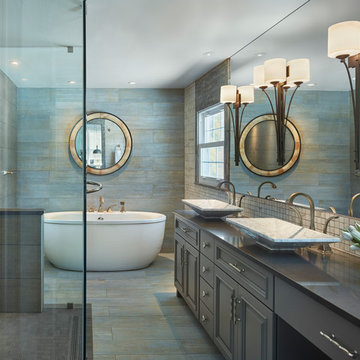
We converted a bedroom to create the new master bathroom. We added a custom vanity with makeup table, quartz counter tops, marble vessel sinks, a large glass shower, a wall mounted toilet and a large tub.
The blue grey wood textured floor tile continues up the wall behind the bathtub to highlight the lines of the tub. Five different styles of tile and faux painted cedar trim were mixed to create a subtle yet sophisticated look.
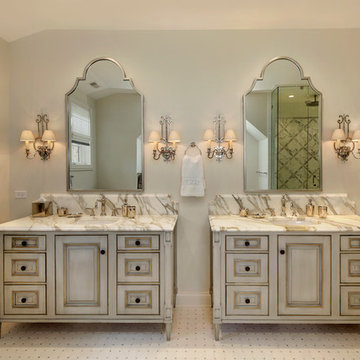
Master bathroom with (2) separate furniture piece vanities. Cabinetry is Brookhaven II framed cabinets manufactured by Wood-Mode, Inc. Each vanity has (6) inset drawers & (1) door. Details include posts with decorative panels on sides and moulding beneath cabinetry.
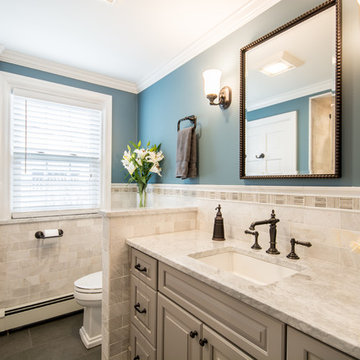
Complete Hall Bath Remodel Designed by Interior Designer Nathan J. Reynolds and Installed by On The Level Carpentry.
phone: (508) 837 - 3972
email: nathan@insperiors.com
www.insperiors.com
Photography Courtesy of © 2016 C. Shaw Photography.

Beautiful master bath with large walk in shower, freestanding tub, double vanities, and extra storage
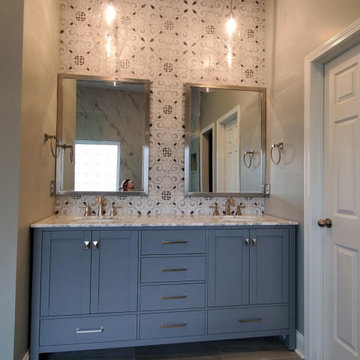
Don't you hate it when people tell you it can't be done? That was what 3 other professionals told my client and of course we said why not? They wanted a his/her shower big enough for the kids to enjoy as well. We added a focal point with the deco tile running up to the ceiling and then brought in over-sized glass pendants to finish off the look. The finished product is breath taking.
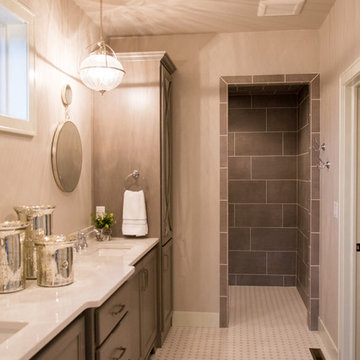
Decorative Accents, Mirror, & Lighting: Inspired Spaces
Flooring: Inspired Spaces (Octagon & Dot Mosaic)
Shower Walls: Inspired Spaces (Skybridge Gray)
Bathroom Design Ideas with Raised-panel Cabinets and Grey Cabinets
14
