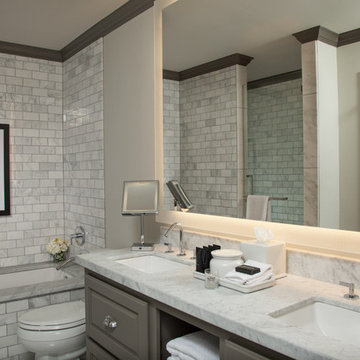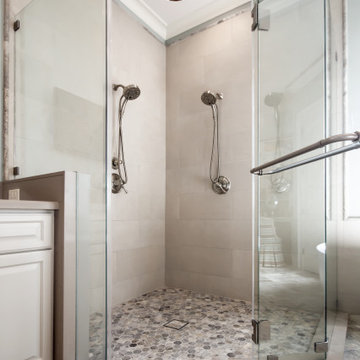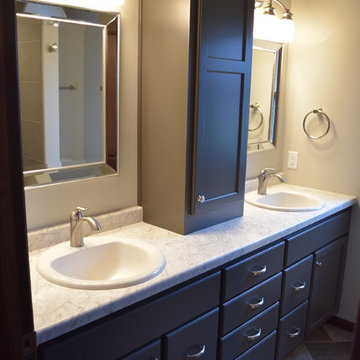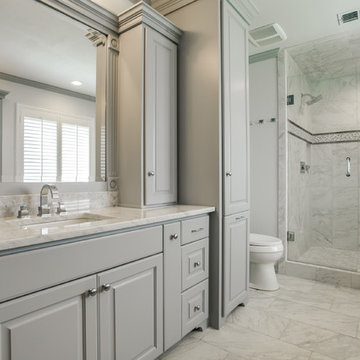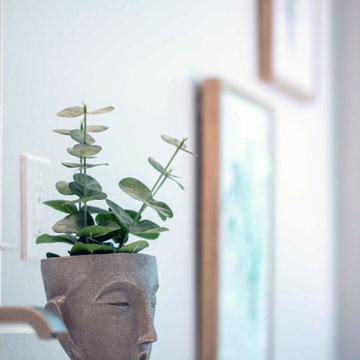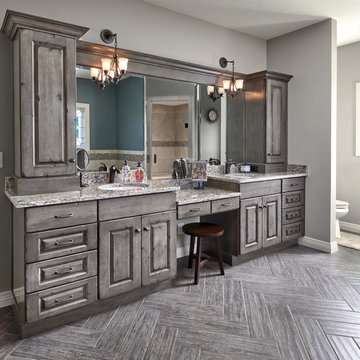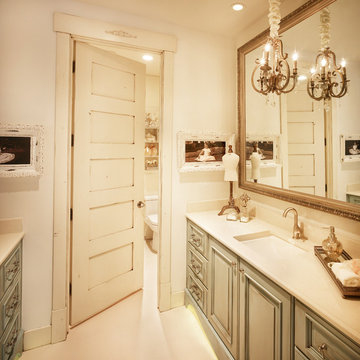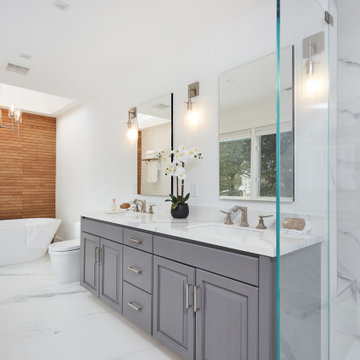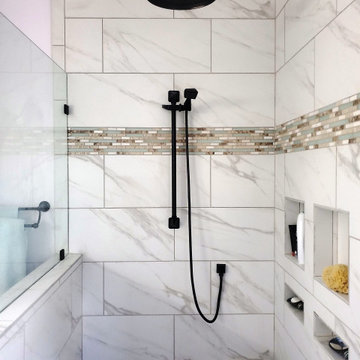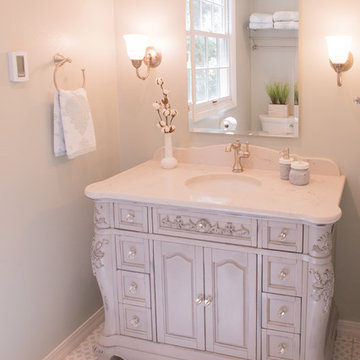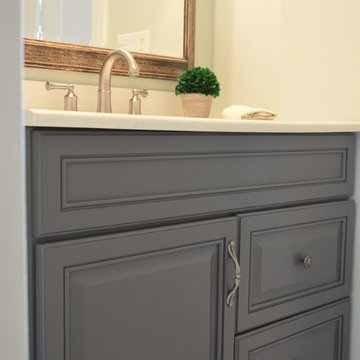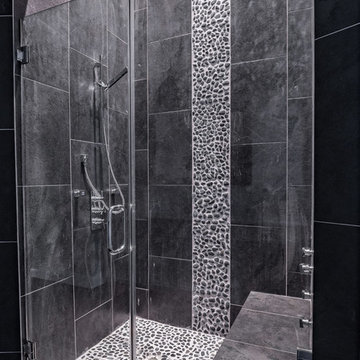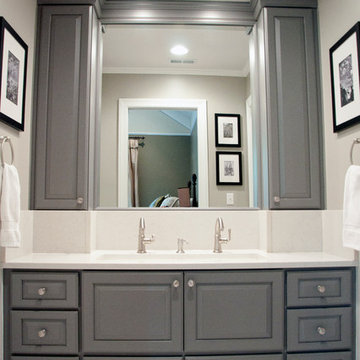Bathroom Design Ideas with Raised-panel Cabinets and Grey Cabinets
Refine by:
Budget
Sort by:Popular Today
161 - 180 of 4,737 photos
Item 1 of 3
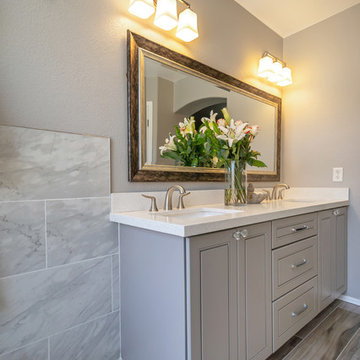
Master Bathroom -
We removed the traditional tub and show to create a Large walk-in shower with a beautiful white and grey toned tiles. We also added a new vanity with quartz counter tops and wood plank tile flooring.
Guest Bathroom -
For the guest bathroom we replaced the vanity with new cabinets and added quartz counter tops, replaced the tub shower combo and added tile surround with a small touch of soap niche detail and completed with wood plank tile flooring to match the master bathroom.
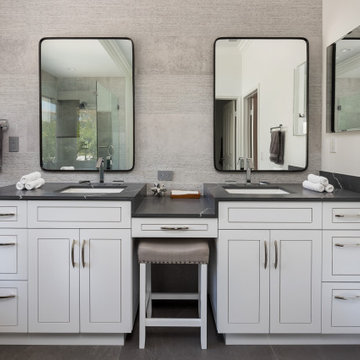
The master bathroom remodel was done in continuation of the color scheme that was done throughout the house.
Large format tile was used for the floor to eliminate as many grout lines and to showcase the large open space that is present in the bathroom.
All 3 walls were tiles with large format tile as well with 3 decorative lines running in parallel with 1 tile spacing between them.
The deck of the tub that also acts as the bench in the shower was covered with the same quartz stone material that was used for the vanity countertop, notice for its running continuously from the vanity to the waterfall to the tub deck and its step.
Another great use for the countertop was the ledge of the shampoo niche.
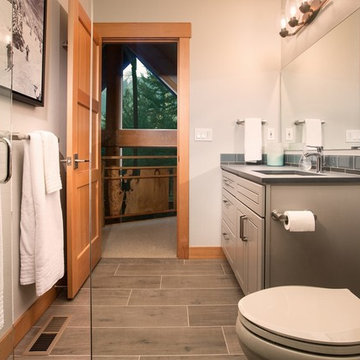
Cooper Carras Photography
Bathroom with a view! Grey vanity cabinet with grey Paperstone countertop. Glass subway tile. Wood plank porcelain tile floor. Glass enclosed shower.
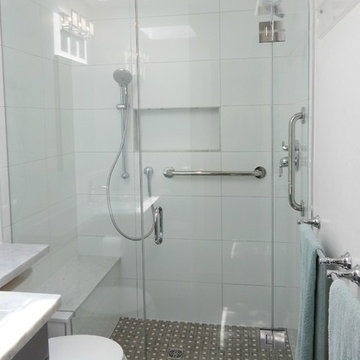
Bathroom renovation for elderly couple. Several grab bars, shower bench and handheld shower mounted at the bench end of the shower increased accessibility
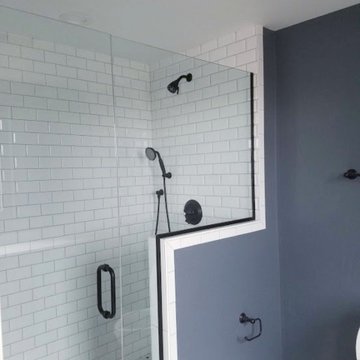
123 Remodeling team designed and built this mid-sized transitional bathroom in Pilsen, Chicago. Our team removed the tub and replaced it with a functional walk-in shower that has a comfy bench and a niche in the knee wall. We also replaced the old cabinets with grey shaker style cabinetry.
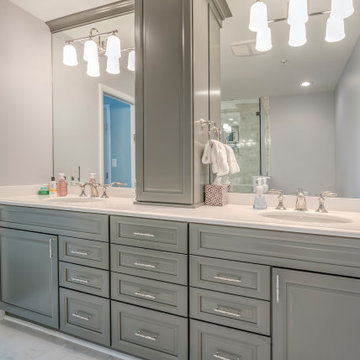
Bathroom Remodel in Kings Grant, Fenwick Island DE with Arctic White Granite Top
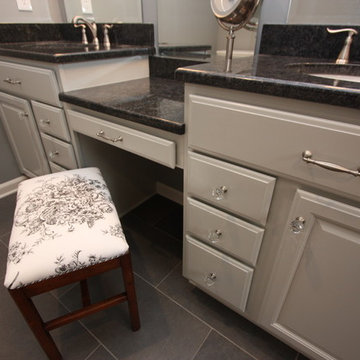
Cabinetry: Kraftmaid Vantage-Belmont Maple-"Moonshine"
Flooring: Florida Tile: Aventis 12x24-"Ask" color
Countertop: Steel Grey Granite
Faucet: Delta Linden 8" spread in Brushed Nickel finish
Hardware: Victorian style pull in Brushed Nickel finish w/ crystal ball knobs
Paint Color: SW# 7650-"Ellie Gray"
Bathroom Design Ideas with Raised-panel Cabinets and Grey Cabinets
9
