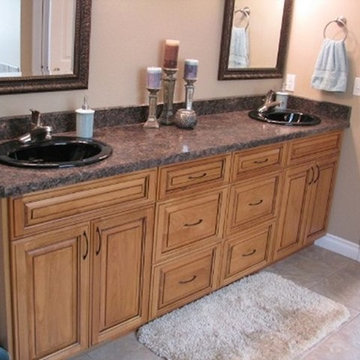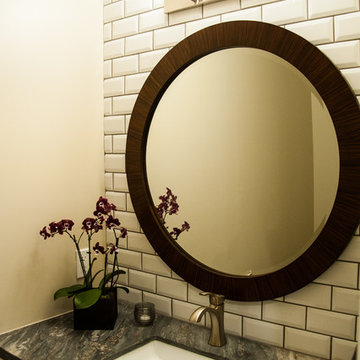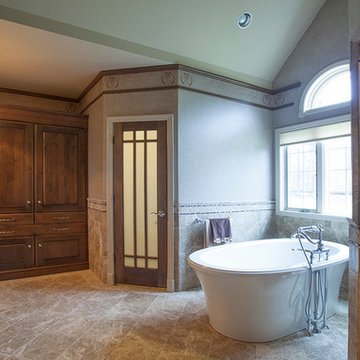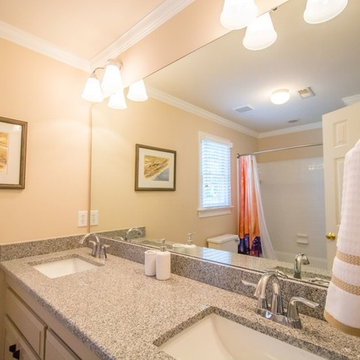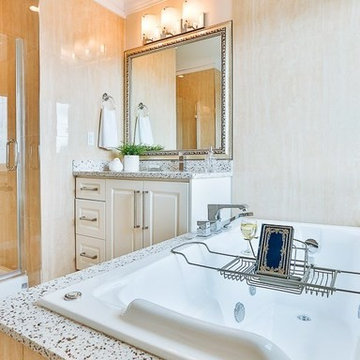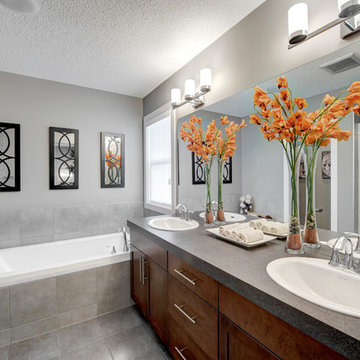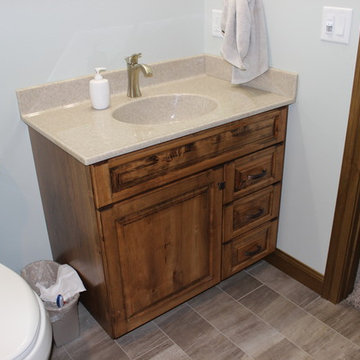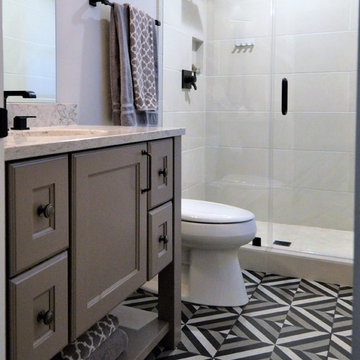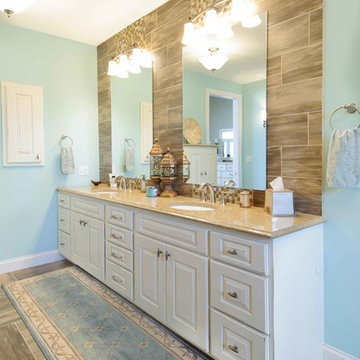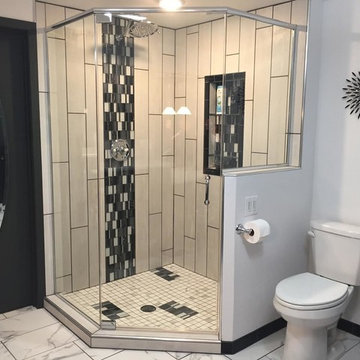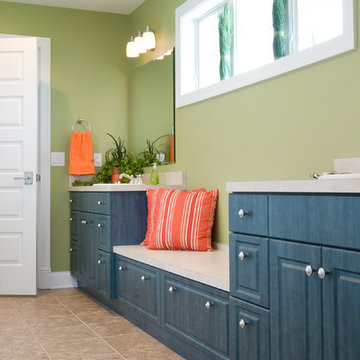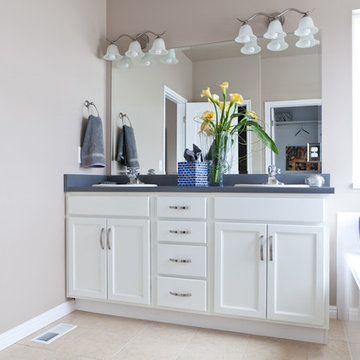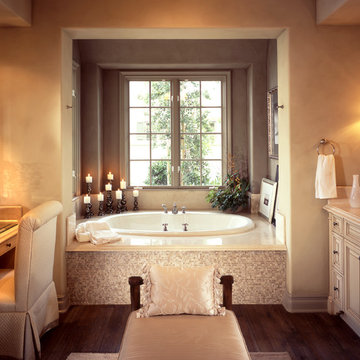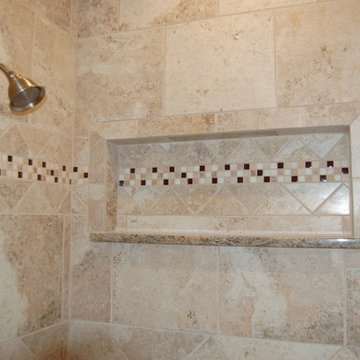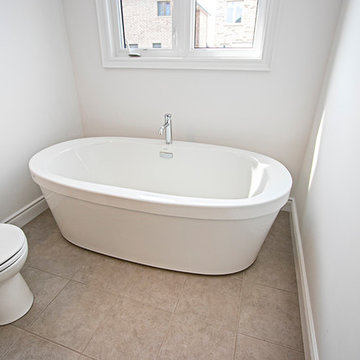Bathroom Design Ideas with Raised-panel Cabinets and Laminate Benchtops
Refine by:
Budget
Sort by:Popular Today
141 - 160 of 1,075 photos
Item 1 of 3
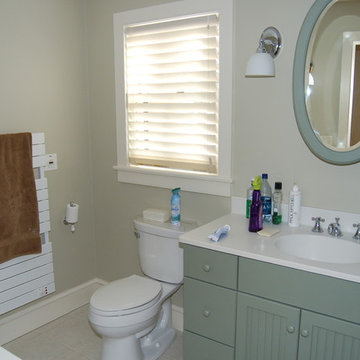
Built by Old Hampshire Designs in the Lake Sunapee/Hanover NH area
Timber frame by Timberpeg
Photography by William N. Fish
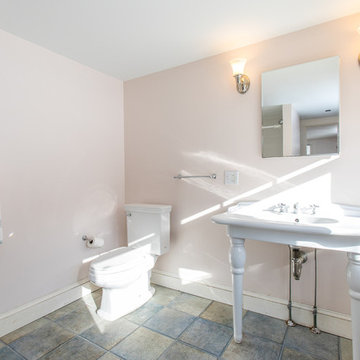
You'll love the cul-de-sac location of this Wellesley Hills center entrance Colonial. The front-facing kitchen is awash with sunlight and opens to a formal dining room. Built-in cupboards add charm and storage to the space. The cheery kitchen leads to a family room that overlooks a fantastic level back yard. The front to back living room has warm wood floors and a cozy fireplace encouraging easy gatherings. A powder room and laundry complete the first floor. Upstairs, the expanded master bedroom suite includes triple closets and an en-suite bathroom. Three additional bedrooms share an updated hall bathroom. The walk-up attic is ideal for storage and the unfinished basement offers potential to expand the living area. Attached direct-entry garage. Wonderfully convenient location close to shops, train, and major routes.
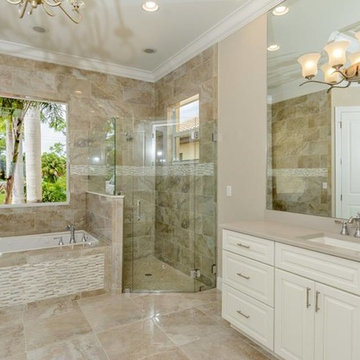
This gorgeous bathroom is fit for the Royal Family! Featuring gorgeous natural stone tiled walls, polished marble floors, and an enclosed shower. Recessed lighting, crown molded trim.
Custom Luxury Home by Watlee Construction Inc. Sewall's Point.
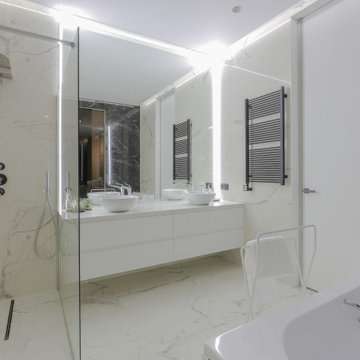
The En Suite is designed in a natural stone in white and black.
Tap: NEWFORM O'RAMA
Towel holders: Rifra Circle
Sinks: Globo Lavabi d'arredo
Heated towel rail: Irsap Filo
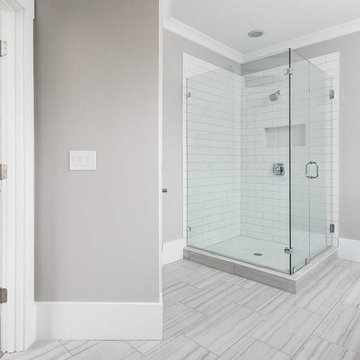
Interior View.
Home designed by Hollman Cortes
ATLCAD Architectural Services.
Bathroom Design Ideas with Raised-panel Cabinets and Laminate Benchtops
8


