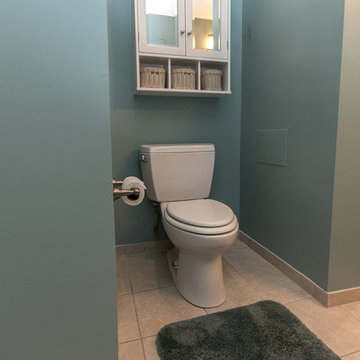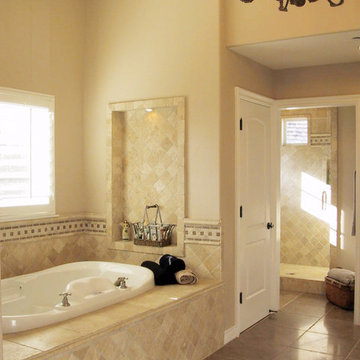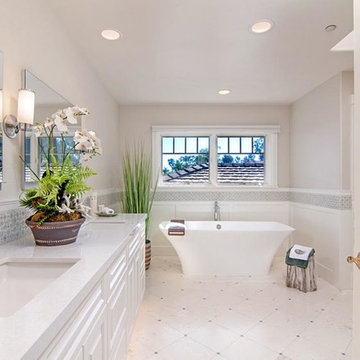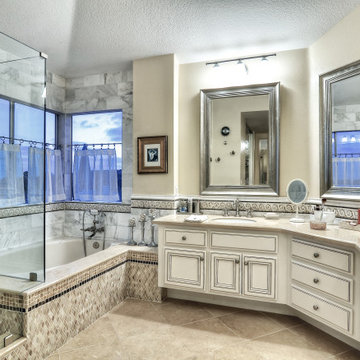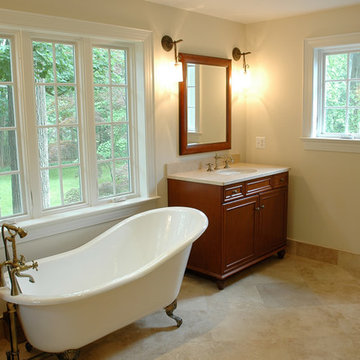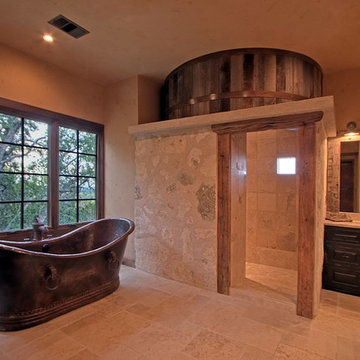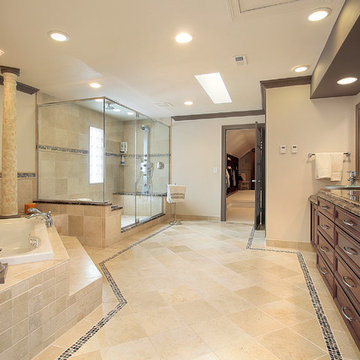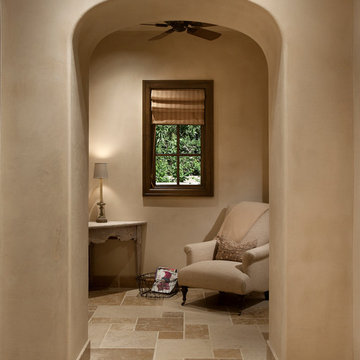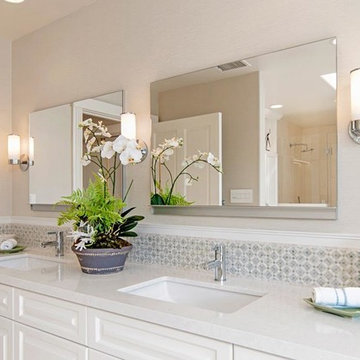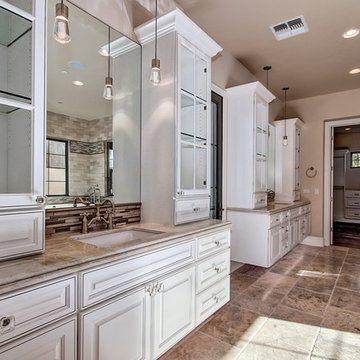Bathroom Design Ideas with Raised-panel Cabinets and Limestone Floors
Refine by:
Budget
Sort by:Popular Today
141 - 160 of 1,129 photos
Item 1 of 3
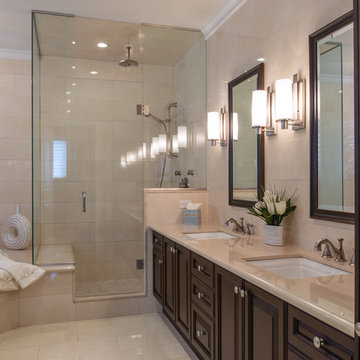
Master Ensuite with double sink and a bank of cabinetry stained dark. Corner soaker/jacuzzi tub and a glass enclosed water closet on the left (unseen in photo).
John Poulsen
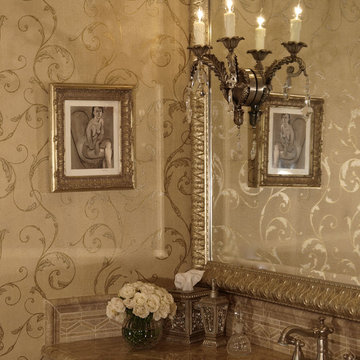
Vignette of Master Bathroom Vanity. Champagne and gold wallpaper with elegant scroll design compliments the marble vanity counter and framed wall mirror. The crystal wall sconce was mounted directly onto the mirror for extra sparkle!
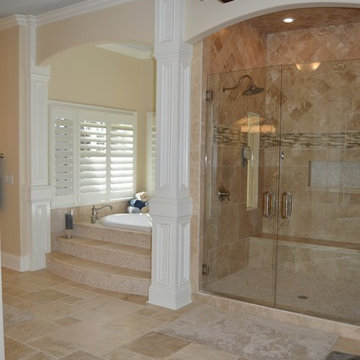
Luxury Master Bathroom. Travertine Shower. Freestanding French shower doors. Alex Custom Homes, LLC
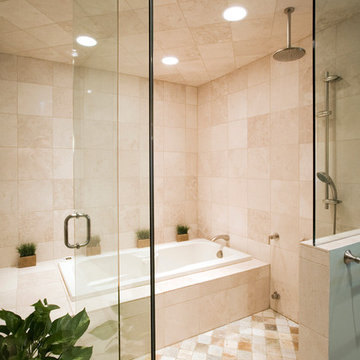
http://www.pickellbuilders.com. Photography by Linda Oyama Bryan. Wet Room featuring Spa Tub and Rain Forest Shower Head, 12"x12" and 4"x4" Crema Classic walls and floor.
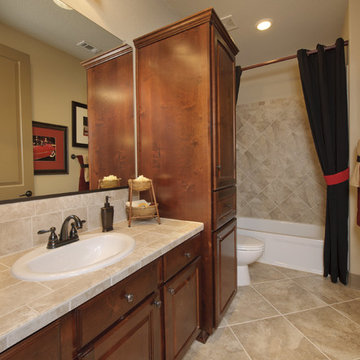
The Hillsboro is a wonderful floor plan for families. The kitchen features an oversized island, walk-in pantry, breakfast area, and eating bar. The master suite is equipped with his and hers sinks, a custom shower, a soaking tub, and a large walk-in closet. The Hillsboro also boasts a formal dining room, garage, and raised ceilings throughout. This home is also available with a finished upstairs bonus space.
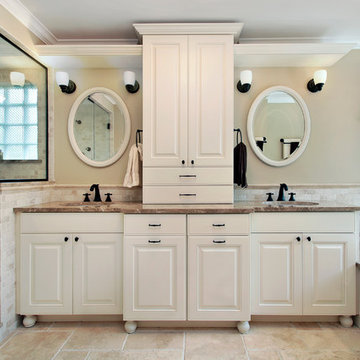
Roll-in shower, stone subway tile.
Cabinetry is contemporary full overlay, raised panel.
Marble vanity and tub deck
copyright protected
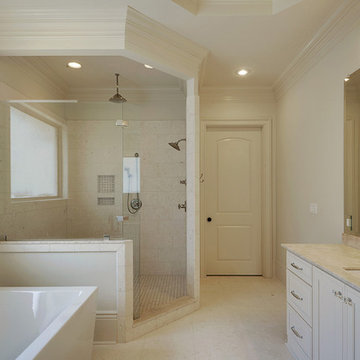
Master Bath;
Interior Design by Sheryl Gruenig of Beautiful Interiors;
Builder: Eagle Eye Construction and Carl Prescott ,; Photographer: Fotosold
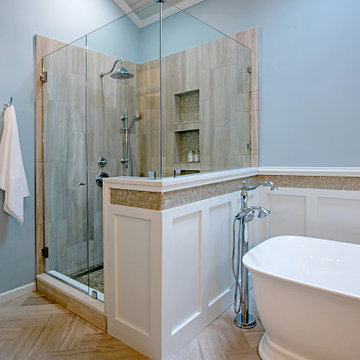
Removing the old deck-mounted tub opens up the space for both the shower and freestanding to be their own stand out areas.
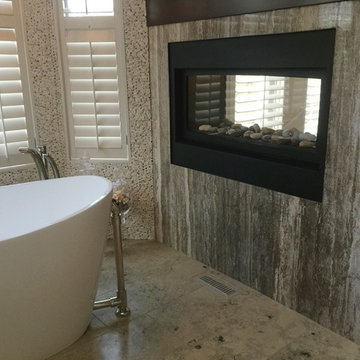
Cochrane Floors & More Natural elements were a key component in this design. From the pebble backdrop to the granite vessels, this room is built to inspire relaxation.

Completed in conbination with a master suite finish upgrade. This was a gutt and remodel. Tuscan inspired 3-room master bathroom. 3 vanities. His and hers vanityies in the main space plus a vessel sink vanity adjacent to the toilet and shower. Tub room features a make-up vanity and storage cabinets. Granite countertops. Decorative stone mosaics and oil rubbed bronze hardware and fixtures. Arches help recenter an asymmetrical space.
One Room at a Time, Inc.
Bathroom Design Ideas with Raised-panel Cabinets and Limestone Floors
8


