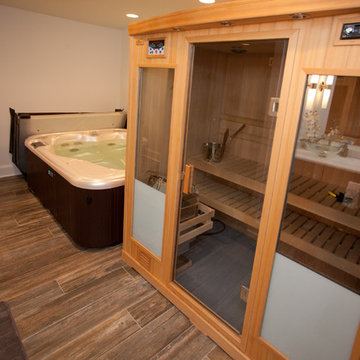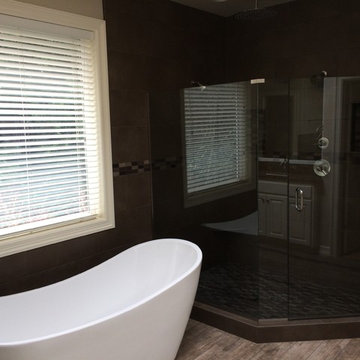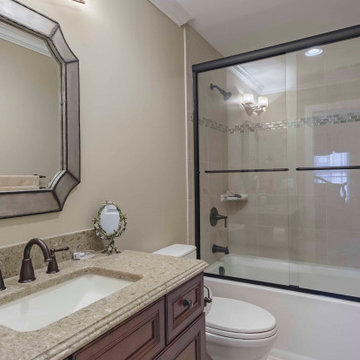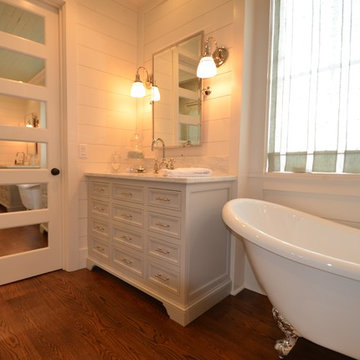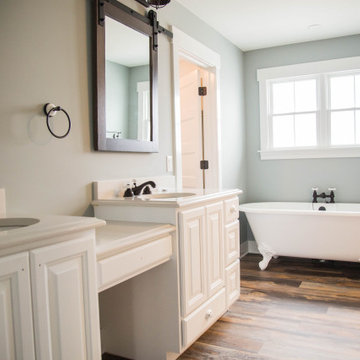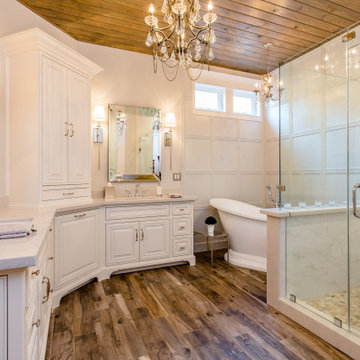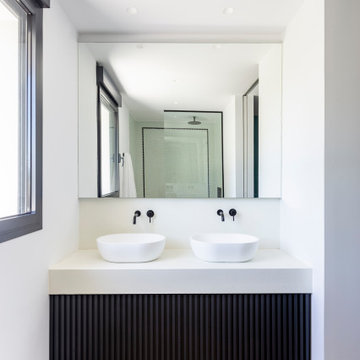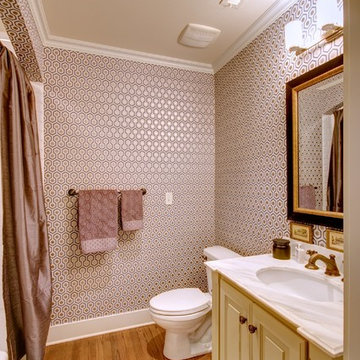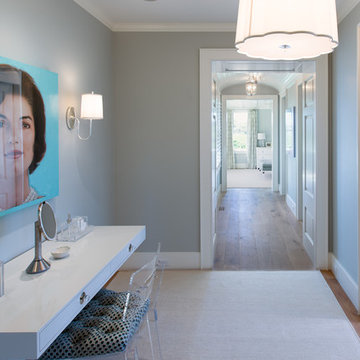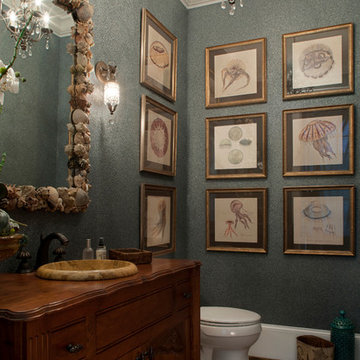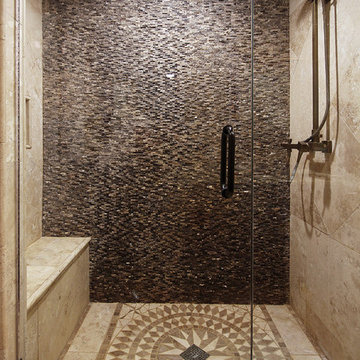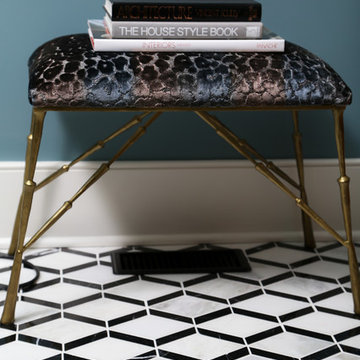Bathroom Design Ideas with Raised-panel Cabinets and Medium Hardwood Floors
Refine by:
Budget
Sort by:Popular Today
141 - 160 of 1,275 photos
Item 1 of 3
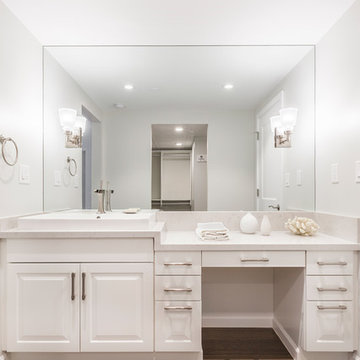
A dressing room with additional sink now has a sit down make-up area, and new walk-in closet.
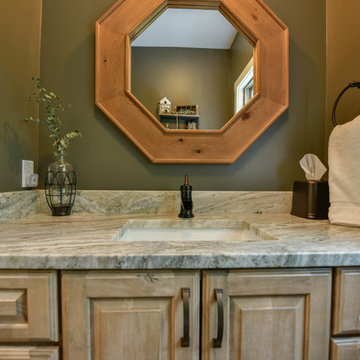
Wall Color: Sharkskin by Benjamin Moore
Granite: Fantasy Brown
Custom Octagon Mirror Designed by Rowe Station Woodworks of New Gloucester, Maine

Bathroom Remodel. New Millwork on walls, refinished cabinet and mirror in black, artwork and accessories.
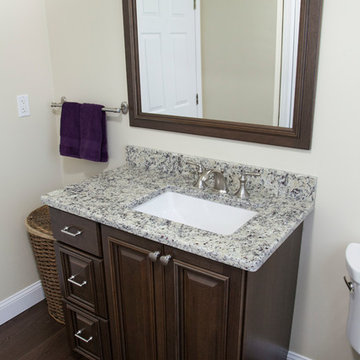
This Bathroom was designed by Nicole in our Windham showroom. This bathroom remodel features Cabico Essence vanity cabinets with Cherry raised panel Napoil door style. The bathroom vanity has an Eithiopia (brown stain) finish with a zucchero glaze. This bathroom vanity also includes granite countertop with a St. Cecilia Light color and a standard round edging. The flooring is a Red Oak engineered advantage Appalachian with Latte color. Other features in this remodel are Kohler Devonshire brushed nickel faucet and a Kohler white sink.
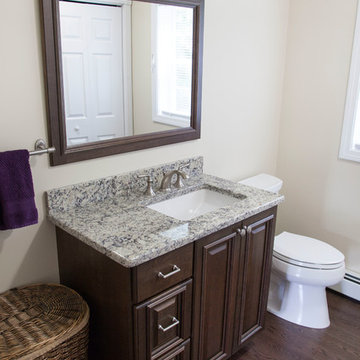
This Bathroom was designed by Nicole in our Windham showroom. This bathroom remodel features Cabico Essence vanity cabinets with Cherry raised panel Napoil door style. The bathroom vanity has an Eithiopia (brown stain) finish with a zucchero glaze. This bathroom vanity also includes granite countertop with a St. Cecilia Light color and a standard round edging. The flooring is a Red Oak engineered advantage Appalachian with Latte color. Other features in this remodel are Kohler Devonshire brushed nickel faucet and a Kohler white sink.

The 1790 Garvin-Weeks Farmstead is a beautiful farmhouse with Georgian and Victorian period rooms as well as a craftsman style addition from the early 1900s. The original house was from the late 18th century, and the barn structure shortly after that. The client desired architectural styles for her new master suite, revamped kitchen, and family room, that paid close attention to the individual eras of the home. The master suite uses antique furniture from the Georgian era, and the floral wallpaper uses stencils from an original vintage piece. The kitchen and family room are classic farmhouse style, and even use timbers and rafters from the original barn structure. The expansive kitchen island uses reclaimed wood, as does the dining table. The custom cabinetry, milk paint, hand-painted tiles, soapstone sink, and marble baking top are other important elements to the space. The historic home now shines.
Eric Roth
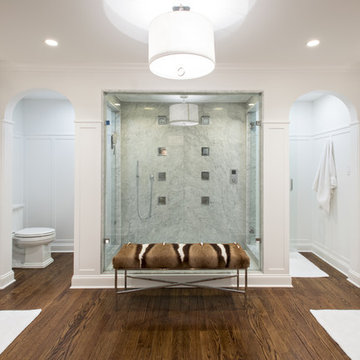
Architecture and Construction by Rock Paper Hammer.
Interior Design by Lindsay Habeeb.
Photography by Andrew Hyslop.
Bathroom Design Ideas with Raised-panel Cabinets and Medium Hardwood Floors
8


