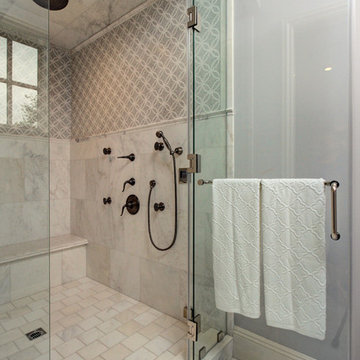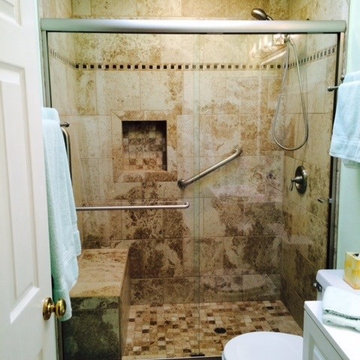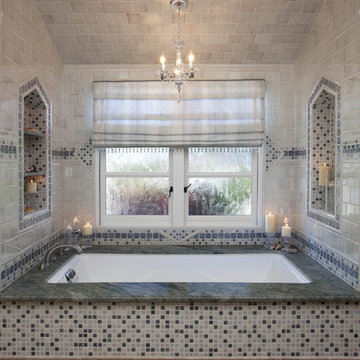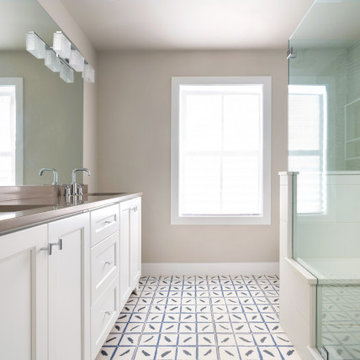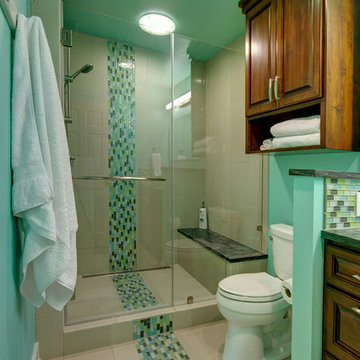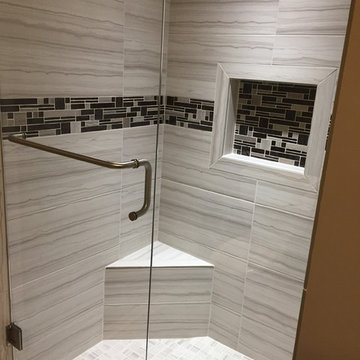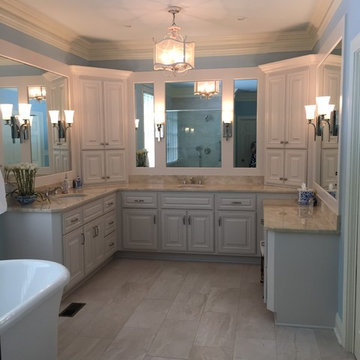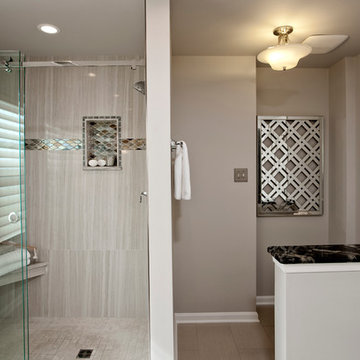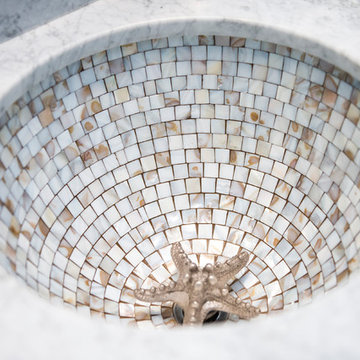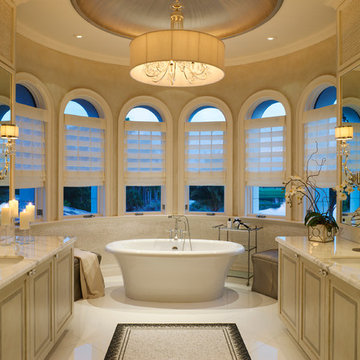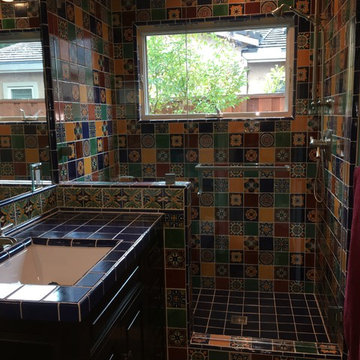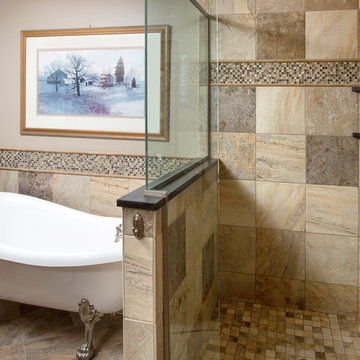Bathroom Design Ideas with Raised-panel Cabinets and Mosaic Tile
Refine by:
Budget
Sort by:Popular Today
41 - 60 of 2,173 photos
Item 1 of 3
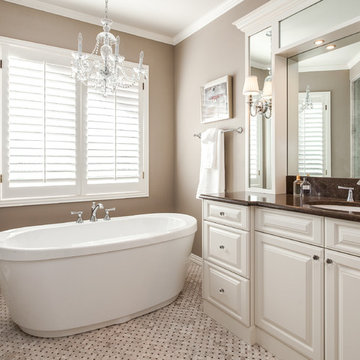
Stone Mosaic Tile floors, marble countertops and backsplash and white painted raised panel cabinets in this luxurious master bathroom with freestanding soaking tub in Greenwood Village Colorado.
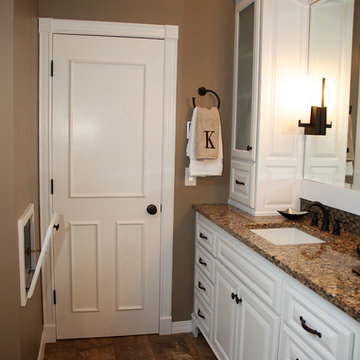
The spa-like master bathroom features neutral colors that are accented with brilliant Cambria® Canterberry Quartz countertops and a combination of stone, marble and glass mosaic tile. The sloped ceiling features a realistic sky mural. Mirror-mounted sconces amplify the light as the new cabinetry makes the most of the high ceiling. A dedicated drawer for hair appliances is extra deep and has a built-in electrical strip and a tile base to prevent scorching.
A laundry shoot was added behind the door.
Julie Austin Photography (www.julieaustinphotography.com)
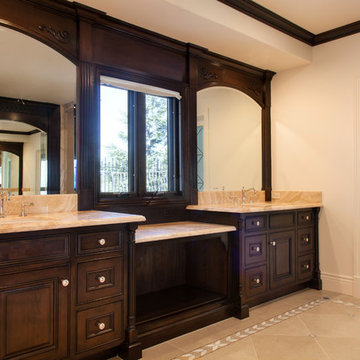
Luxurious modern take on a traditional white Italian villa. An entry with a silver domed ceiling, painted moldings in patterns on the walls and mosaic marble flooring create a luxe foyer. Into the formal living room, cool polished Crema Marfil marble tiles contrast with honed carved limestone fireplaces throughout the home, including the outdoor loggia. Ceilings are coffered with white painted
crown moldings and beams, or planked, and the dining room has a mirrored ceiling. Bathrooms are white marble tiles and counters, with dark rich wood stains or white painted. The hallway leading into the master bedroom is designed with barrel vaulted ceilings and arched paneled wood stained doors. The master bath and vestibule floor is covered with a carpet of patterned mosaic marbles, and the interior doors to the large walk in master closets are made with leaded glass to let in the light. The master bedroom has dark walnut planked flooring, and a white painted fireplace surround with a white marble hearth.
The kitchen features white marbles and white ceramic tile backsplash, white painted cabinetry and a dark stained island with carved molding legs. Next to the kitchen, the bar in the family room has terra cotta colored marble on the backsplash and counter over dark walnut cabinets. Wrought iron staircase leading to the more modern media/family room upstairs.
Project Location: North Ranch, Westlake, California. Remodel designed by Maraya Interior Design. From their beautiful resort town of Ojai, they serve clients in Montecito, Hope Ranch, Malibu, Westlake and Calabasas, across the tri-county areas of Santa Barbara, Ventura and Los Angeles, south to Hidden Hills- north through Solvang and more.
ArcDesign Architects
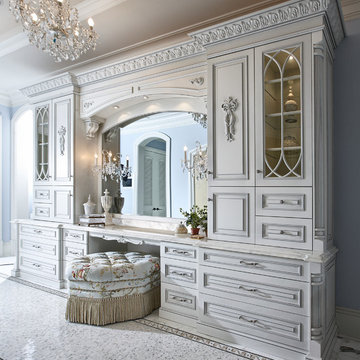
custom silver mini flecks over white paint. Hand applied silver paint in detailed areas of carvings and doors.
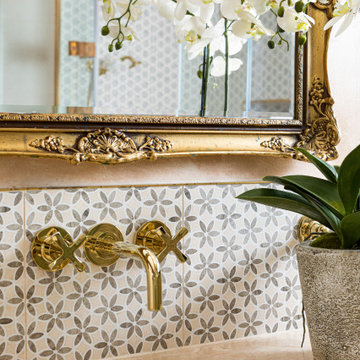
The stunningly pretty mosaic Fired Earth Palazzo tile is the feature of this room. They are as chic as the historic Italian buildings they are inspired by. The Matki enclosure in gold is an elegant centrepiece, complemented by the vintage washstand which has been lovingly redesigned from a Parisian sideboard.
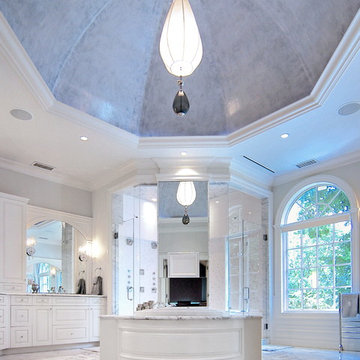
For this commission the client hired us to do the interiors of their new home which was under construction. The style of the house was very traditional however the client wanted the interiors to be transitional, a mixture of contemporary with more classic design. We assisted the client in all of the material, fixture, lighting, cabinetry and built-in selections for the home. The floors throughout the first floor of the home are a creme marble in different patterns to suit the particular room; the dining room has a marble mosaic inlay in the tradition of an oriental rug. The ground and second floors are hardwood flooring with a herringbone pattern in the bedrooms. Each of the seven bedrooms has a custom ensuite bathroom with a unique design. The master bathroom features a white and gray marble custom inlay around the wood paneled tub which rests below a venetian plaster domes and custom glass pendant light. We also selected all of the furnishings, wall coverings, window treatments, and accessories for the home. Custom draperies were fabricated for the sitting room, dining room, guest bedroom, master bedroom, and for the double height great room. The client wanted a neutral color scheme throughout the ground floor; fabrics were selected in creams and beiges in many different patterns and textures. One of the favorite rooms is the sitting room with the sculptural white tete a tete chairs. The master bedroom also maintains a neutral palette of creams and silver including a venetian mirror and a silver leafed folding screen. Additional unique features in the home are the layered capiz shell walls at the rear of the great room open bar, the double height limestone fireplace surround carved in a woven pattern, and the stained glass dome at the top of the vaulted ceilings in the great room.

Master (Primary) bathroom renovation transformation! One of many transformation projects we have designed and executed for this lovely empty nesting couple.
For this space, we took a heavy, dated and uninspiring bathroom and turned it into one that is inspiring, soothing and highly functional. The general footprint of the bathroom did not change allowing the budget to stay contained and under control. The client is over the moon happy with their new bathroom.
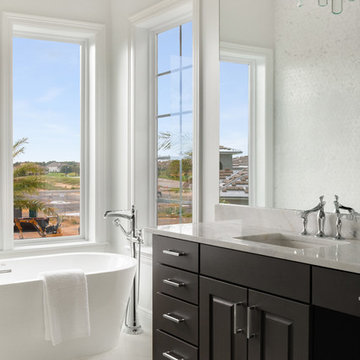
Elegant and relaxing bathroom with one way tinted windows. This double vanity services a secondary master bedroom
Bathroom Design Ideas with Raised-panel Cabinets and Mosaic Tile
3


