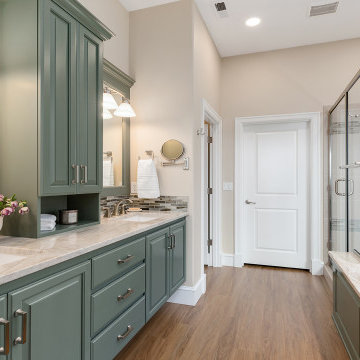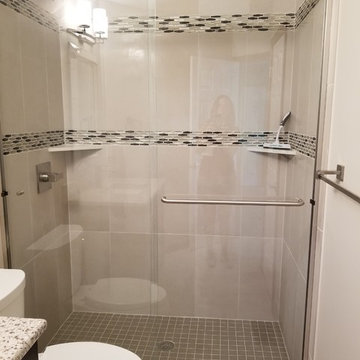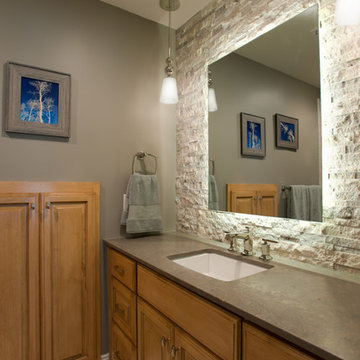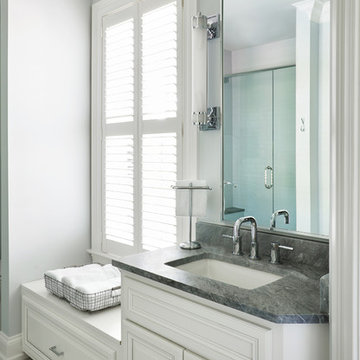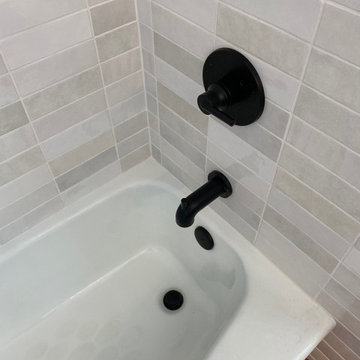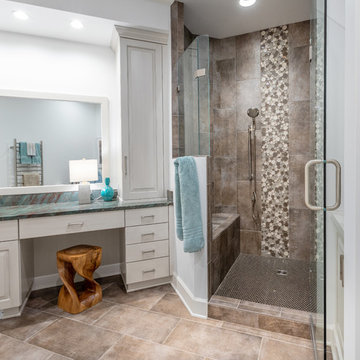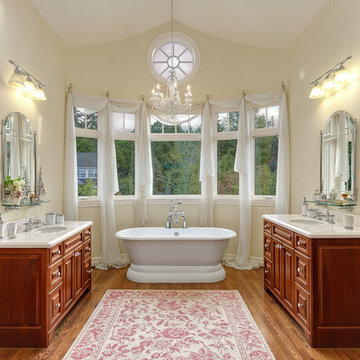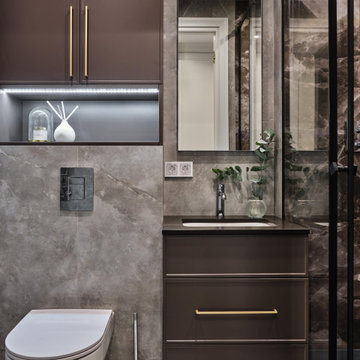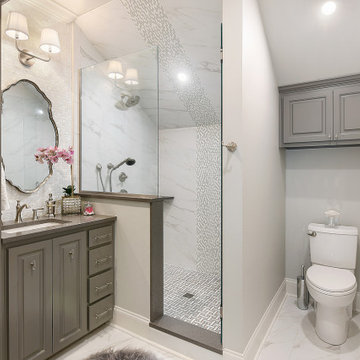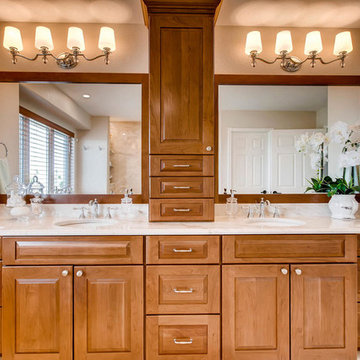Bathroom Design Ideas with Raised-panel Cabinets and Quartzite Benchtops
Refine by:
Budget
Sort by:Popular Today
61 - 80 of 4,389 photos
Item 1 of 3

This small narrow watercloset needed something to make it memorable. The Scalamandre baed wallcovering for just the back wall behind the toilet and runs up and around the ceiling gives the clients a smile each time it is used.
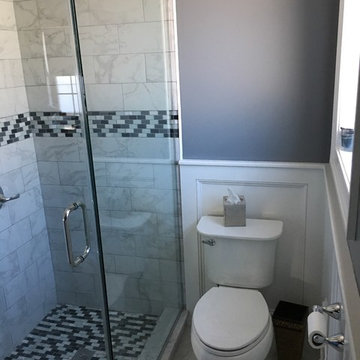
Used glass enclosure on shower to make room feel larger and brighter.
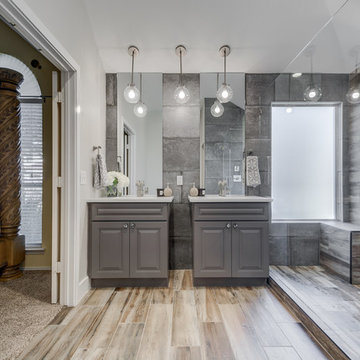
JOSEPH & BERRY - REMODEL DESIGN BUILD
spa a like bathroom, combination of gray, brown, concrete and modern touch.
Once a natural bathroom with tub and standing shower below two large under-used windows. Now, a stunning wide standing shower with luxury massage faucet, benches to relax, two rain shower heads and beautiful modern updated double his-and-her sinks and vanities.

Our clients in Evergreen Country Club in Elkhorn, Wis. were ready for an upgraded bathroom when they reached out to us. They loved the large shower but wanted a more modern look with tile and a few upgrades that reminded them of their travels in Europe, like a towel warmer. This bathroom was originally designed for wheelchair accessibility and the current homeowner kept some of those features like a 36″ wide opening to the shower and shower floor that is level with the bathroom flooring. We also installed grab bars in the shower and near the toilet to assist them as they age comfortably in their home. Our clients couldn’t be more thrilled with this project and their new master bathroom retreat.

In the ensuite bathroom, a pair of frameless mirrors hang above a handsome double vanity, a lavish hinged glass enclosure with convenient built in bench, and freestanding tub prove that this bright and glamorous master bath was designed to pamper.
The real showstopper is the dramatic mosaic backsplash, intricate and stunning, full of texture and screaming sophistication. Creamy neutral toned floor tile, laid in a herringbone pattern, classic subway shower wall tile, crisp quartz countertop and posh hardware create the ultimate retreat.
Budget analysis and project development by: May Construction
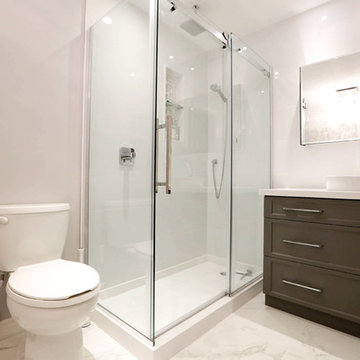
These wonderful Markham homeowners came to us looking to update their rather dark and dated existing master bath to a bright, functional and stylish space they can relax in after a long day.
To brighten the space, we included touches of a soft gray palette throughout the room and used modern lighting fixtures to amplify the light. We upgraded their worn out showers to feature a new freestanding tub coupled with a much larger and luxurious shower. The entire look was brought together with an effortlessly beautiful contemporary accent wall.
The end result is a polished ensuite that feels just ‘wright’.
For more information on how Out of Space can transform your home without the stress of a renovation visit www.outofspace.ca
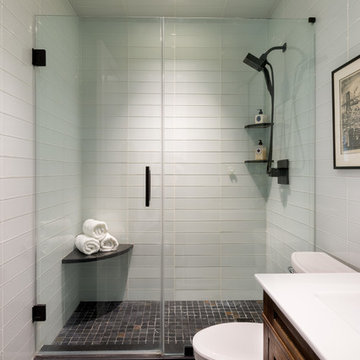
Glass tiles are installed in a stacked horizontal pattern which makes this bathroom appear larger. Clear glass shower doors add to the open feeling. The vanity and recessed mirror have great storage.
Paul S. Bartholomew - Photograper
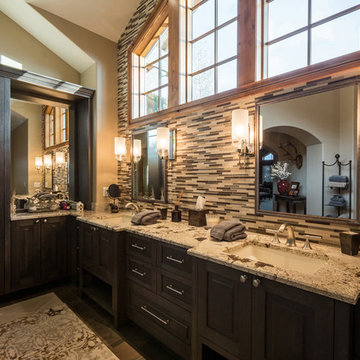
Dark walnut cabinets add a powerfully grounding element to this master bathroom. Metallic details of the scones and double faucets contribute to the vanity design. Even the colors of the grey towels are in a harmony with the grey cream and dark wood walnut cabinetry.
ULFBUILT- Custom home builders in Vail, Colorado.
Bathroom Design Ideas with Raised-panel Cabinets and Quartzite Benchtops
4


