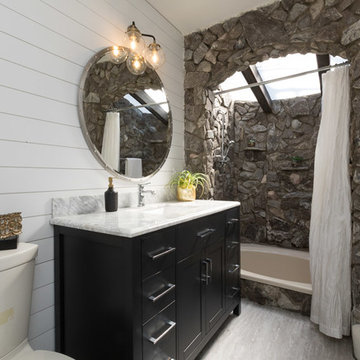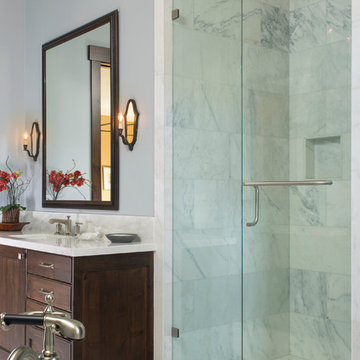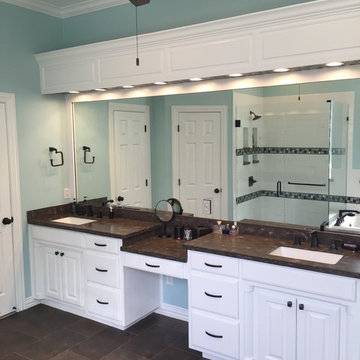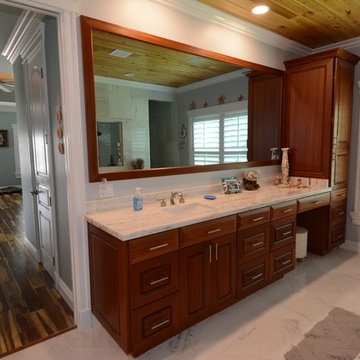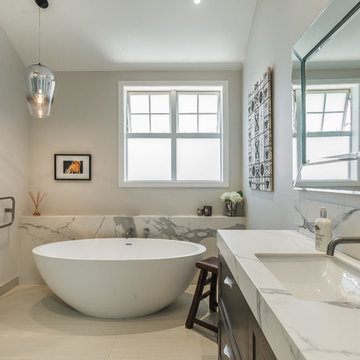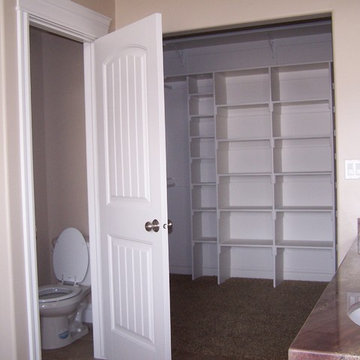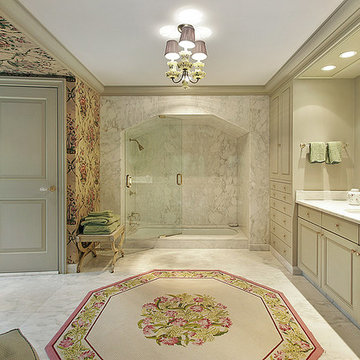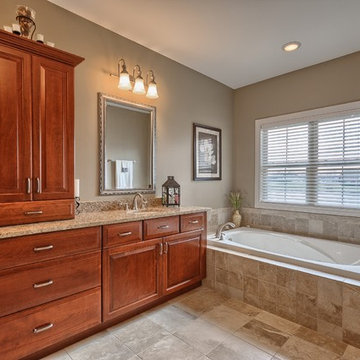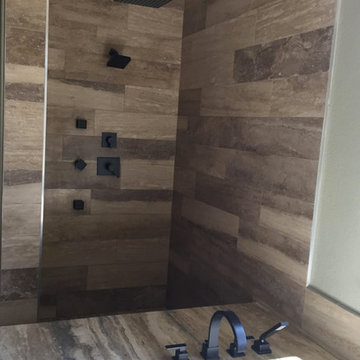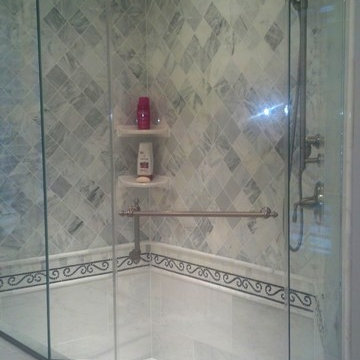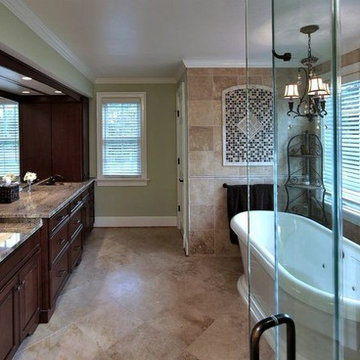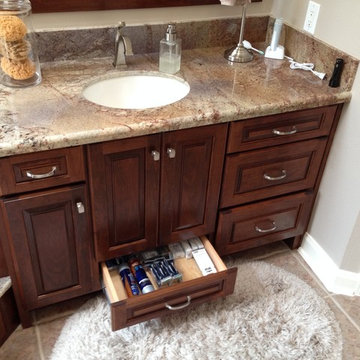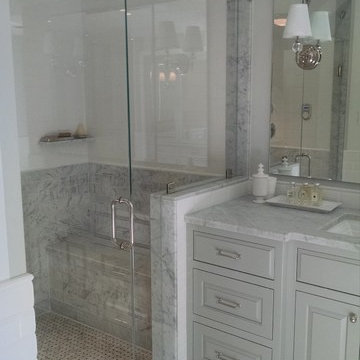Bathroom Design Ideas with Raised-panel Cabinets and Stone Slab
Refine by:
Budget
Sort by:Popular Today
261 - 280 of 1,063 photos
Item 1 of 3
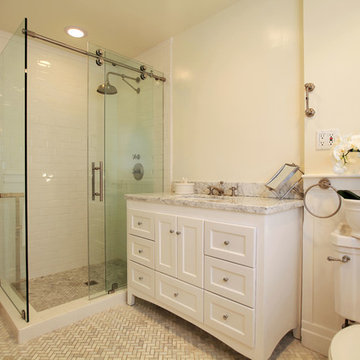
An old charm bathroom with all the modern amenities. White and light grey open the space and give it a serene spa atmosphere.
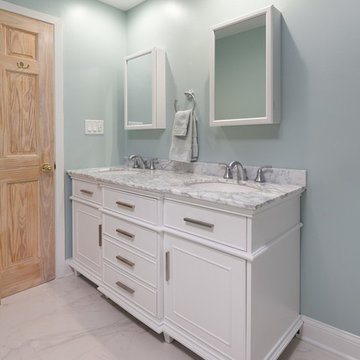
This master bathroom renovation features a walk-in shower complete with a shower bench and a large, rectangular niche, a soaking tub with a new wall mount faucet, a newly placed toilet with a glass shelf behind it, a white double sink vanity with a marble countertop, and white and pale blue paint. This master bathroom now exudes a spacious, open, and clean feel, ideal for these homeowners.
Other additions to this bathroom include recessed lighting, new high-pressure exhaust fan, new 16’x16 tile’ flooring and up wall bath tub backsplash, medicine cabinet, and skylight.
Project designed by Skokie renovation firm, Chi Renovation & Design. They serve the Chicagoland area, and it's surrounding suburbs, with an emphasis on the North Side and North Shore. You'll find their work from the Loop through Lincoln Park, Skokie, Evanston, Wilmette, and all of the way up to Lake Forest.
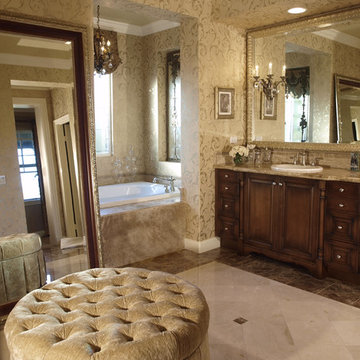
This elegant Master Bathroom has his and her vanities. The champagne and gold wallpaper with a scroll design compliments the marble vanity counter and rich walnut cabinetry. The extra large floor mirror makes this space feel even larger. The round poof was upholstered in a shimmering velvet with a button tufted top for an over-the-top statement!
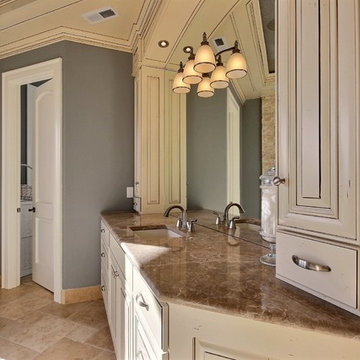
Party Palace - Custom Ranch on Acreage in Ridgefield Washington by Cascade West Development Inc.
The peaceful parental oasis that was well deserved for this hardworking household consists of many luxurious details, some obvious and some not so much. First a little extra insulation in the walls, in the efforts of sound-dampening, silence goes a long way in the search for serenity. A personal fireplace with remote control makes sleeping in on chilly winter weekends a dream come true. Last, but certainly not least is the Master Bath. A stone surround enclave with an elevated soaker tub, bay window and hidden flat-screen tv are the centerpiece here. The enclave is flanked by double vanities, each with separate countertops and storage (marble and custom milled respectively) so daily routines are a breeze. The other highlights here include a full tile surround walk-in shower with separate wall-mounted shower heads and a central rainfall faucet. Lastly an 8 person sauna can be found just off the master bath, with a jacuzzi just outside. These elements together make a day relaxing at home almost indiscernible from a day at the spa.
Cascade West Facebook: https://goo.gl/MCD2U1
Cascade West Website: https://goo.gl/XHm7Un
These photos, like many of ours, were taken by the good people of ExposioHDR - Portland, Or
Exposio Facebook: https://goo.gl/SpSvyo
Exposio Website: https://goo.gl/Cbm8Ya
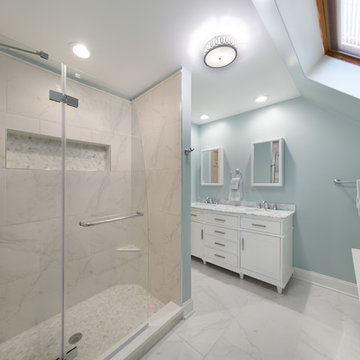
This master bathroom renovation features a walk-in shower complete with a shower bench and a large, rectangular niche, a soaking tub with a new wall mount faucet, a newly placed toilet with a glass shelf behind it, a white double sink vanity with a marble countertop, and white and pale blue paint. This master bathroom now exudes a spacious, open, and clean feel, ideal for these homeowners.
Other additions to this bathroom include recessed lighting, new high-pressure exhaust fan, new 16’x16 tile’ flooring and up wall bath tub backsplash, medicine cabinet, and skylight.
Project designed by Skokie renovation firm, Chi Renovation & Design. They serve the Chicagoland area, and it's surrounding suburbs, with an emphasis on the North Side and North Shore. You'll find their work from the Loop through Lincoln Park, Skokie, Evanston, Wilmette, and all of the way up to Lake Forest.
For more about Chi Renovation & Design, click here: https://www.chirenovation.com/
To learn more about this project, click here: https://www.chirenovation.com/portfolio/lakeview-master-bathroom/
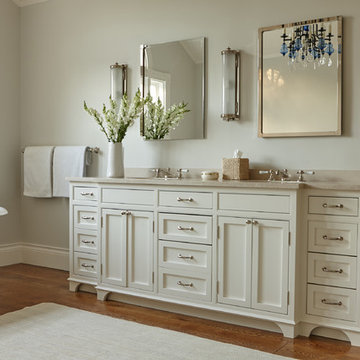
Custom cabinet with burnished nickel pulls.
Erik Höglund chandelier
Photographer Carter Berg
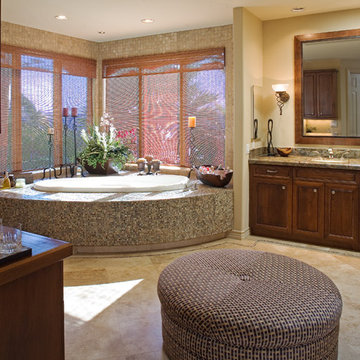
An oversized water closet holds a pedicure chair; a large ottoman rolls aside to make room for a massage table. Added comforts include a bar with refrigerator, dishwasher drawer, and built-in coffee system.
Bathroom Design Ideas with Raised-panel Cabinets and Stone Slab
14
