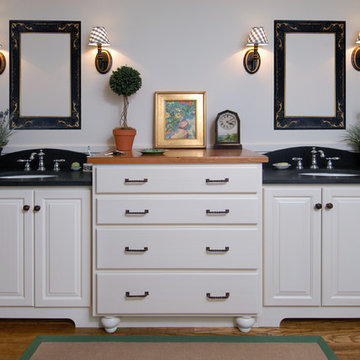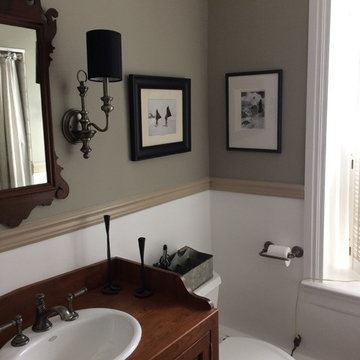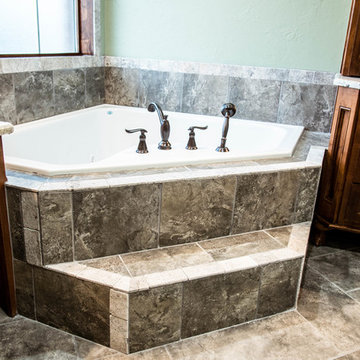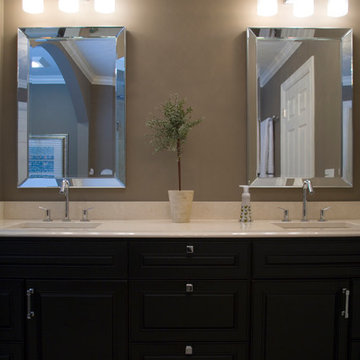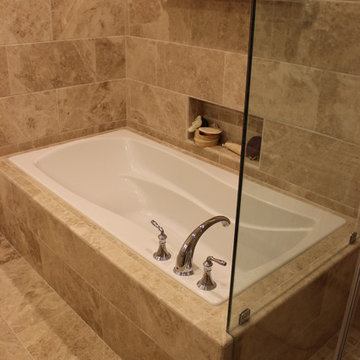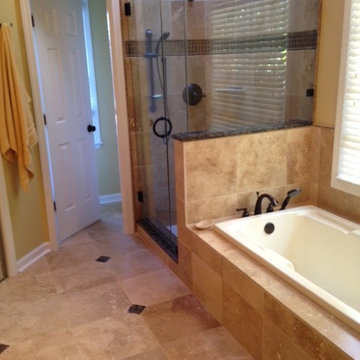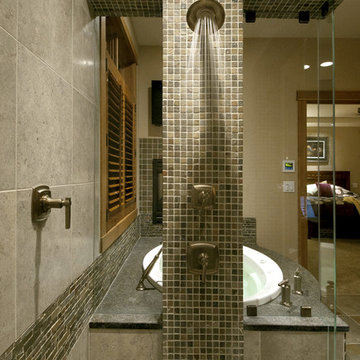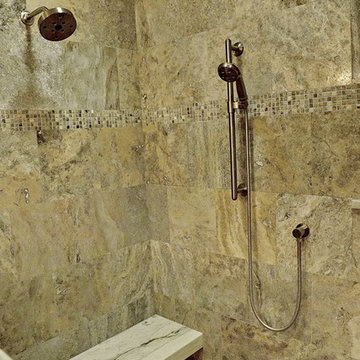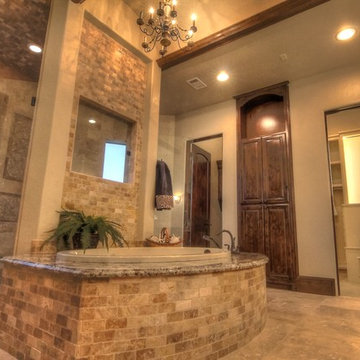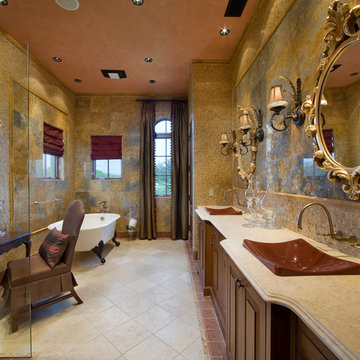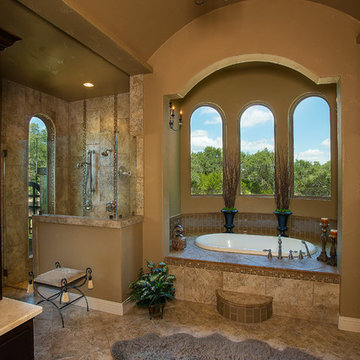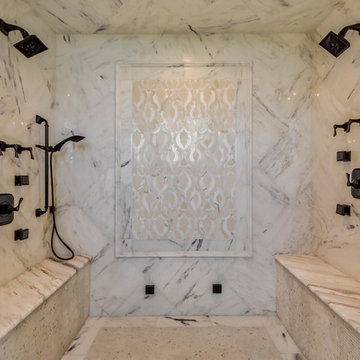Bathroom Design Ideas with Raised-panel Cabinets and Stone Tile
Refine by:
Budget
Sort by:Popular Today
181 - 200 of 7,517 photos
Item 1 of 3
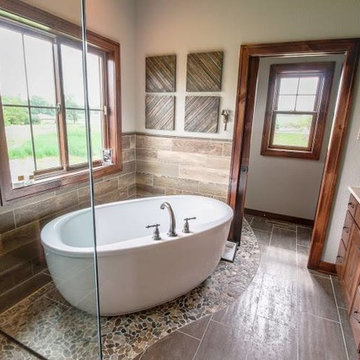
Master Bathroom with Free standing soaker tub and oversized shower with glass surround
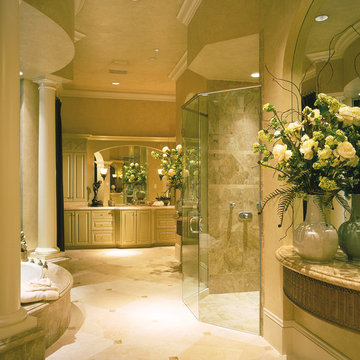
The Sater Design Collection's luxury, Contemporary, Mediterranean home plan "Molina" (Plan #6931). http://saterdesign.com/product/molina/
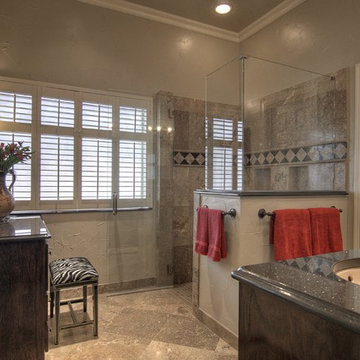
The goal for this particular remodel was to get rid of an old shower and unused bathtub with the consideration of aging-in place in mind. In place of the old tub, Virtuoso Builders custom built a vanity to match the custom cabinets across from the brand new walk-in shower. Without removing walls, we achieved a more efficient use of space and completely updated the look.
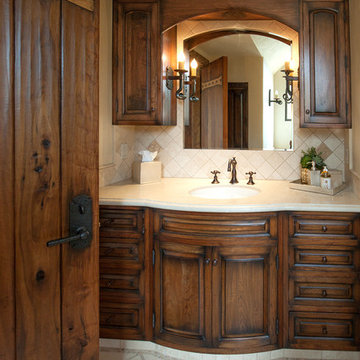
Old World European, Country Cottage. Three separate cottages make up this secluded village over looking a private lake in an old German, English, and French stone villa style. Hand scraped arched trusses, wide width random walnut plank flooring, distressed dark stained raised panel cabinetry, and hand carved moldings make these traditional buildings look like they have been here for 100s of years. Newly built of old materials, and old traditional building methods, including arched planked doors, leathered stone counter tops, stone entry, wrought iron straps, and metal beam straps. The Lake House is the first, a Tudor style cottage with a slate roof, 2 bedrooms, view filled living room open to the dining area, all overlooking the lake. European fantasy cottage with hand hewn beams, exposed curved trusses and scraped walnut floors, carved moldings, steel straps, wrought iron lighting and real stone arched fireplace. Dining area next to kitchen in the English Country Cottage. Handscraped walnut random width floors, curved exposed trusses. Wrought iron hardware. The Carriage Home fills in when the kids come home to visit, and holds the garage for the whole idyllic village. This cottage features 2 bedrooms with on suite baths, a large open kitchen, and an warm, comfortable and inviting great room. All overlooking the lake. The third structure is the Wheel House, running a real wonderful old water wheel, and features a private suite upstairs, and a work space downstairs. All homes are slightly different in materials and color, including a few with old terra cotta roofing. Project Location: Ojai, California. Project designed by Maraya Interior Design. From their beautiful resort town of Ojai, they serve clients in Montecito, Hope Ranch, Malibu and Calabasas, across the tri-county area of Santa Barbara, Ventura and Los Angeles, south to Hidden Hills.
Christopher Painter, contractor
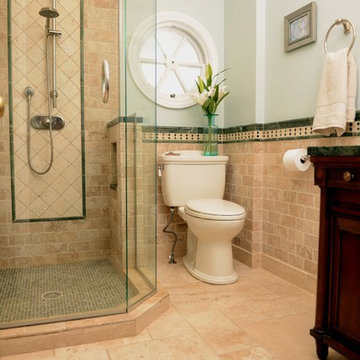
The glass frame-less shower replaced an old tub with shower curtain making the small bathroom seem larger. The round window is original to the home built in 1950.
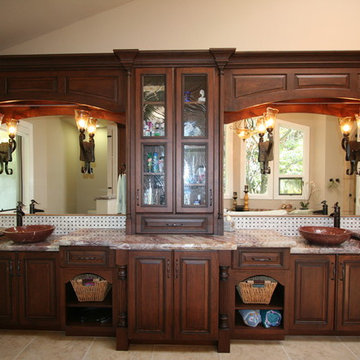
Amber Art Glass sconces, Stone Vessel Sinks, Rustic Cherry Cabinets by Woodharbor, Turnposts, White and Gold Quartzite Countertop
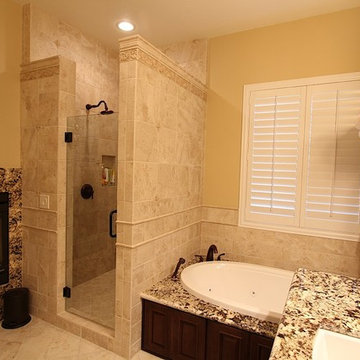
Master Spa Retreat, Master Bath, Large Bathroom, Showplace Wood Cabinets, Showplace Cherry Cabinets, Showplace Hamilton Door, Cabinet Tower, Abundant Storage, Granite Countertop, Open Shelving, Travertine Floors, Garden Tub, Travertine Shower, Frameless Shower Door, Garden Tub, Cherry Tub Apron, Moen Oil Rubbed Bronze Fixtures, Undermount Rectangular Sinks, Fireplace, Private Water Closet, Kohler Toilet
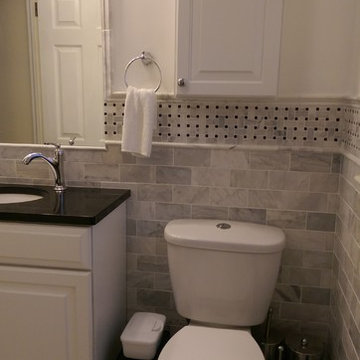
A classic marble bathroom with modern conveniences. This bathroom utilizes all marble tile materials in a variety of different patterns. Starting with the floor and a basket weave pattern with a fleck of black to accent the granite counter top is also repeated on the accent border around the space. The wall is tiled three quarters of the way up with a brick joint subway pattern, topped with a carrara marble pencil liner accented with the basket weave mosaic and finished with a coordinating crown moulding. All of the remaining fixtures are in white and chrome to maintain a fresh and classic look.
Bathroom Design Ideas with Raised-panel Cabinets and Stone Tile
10


