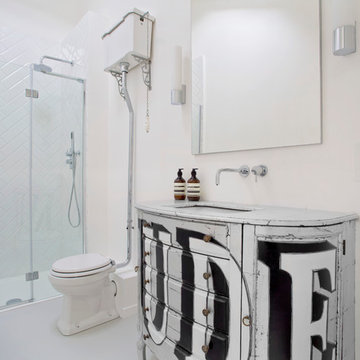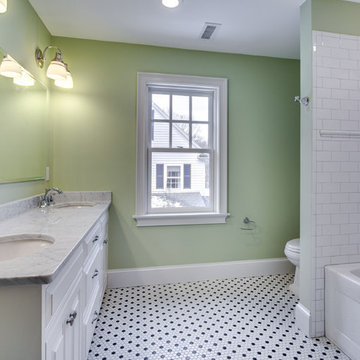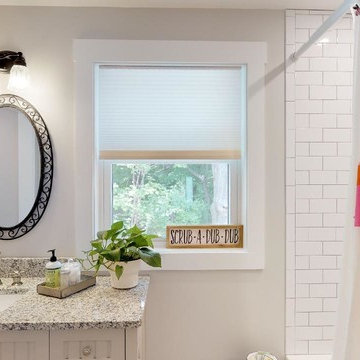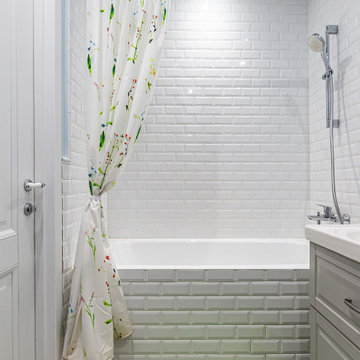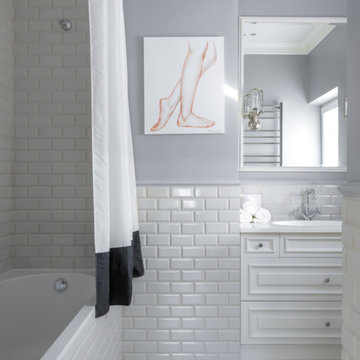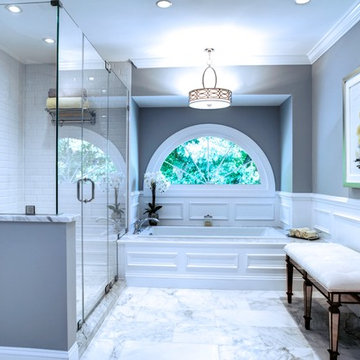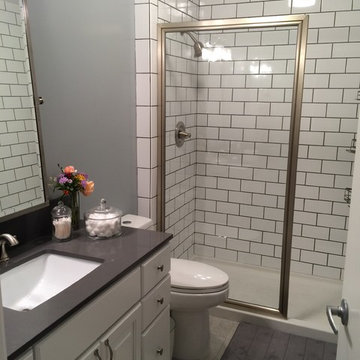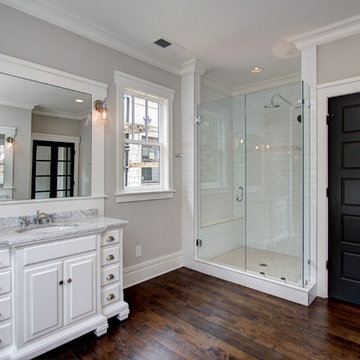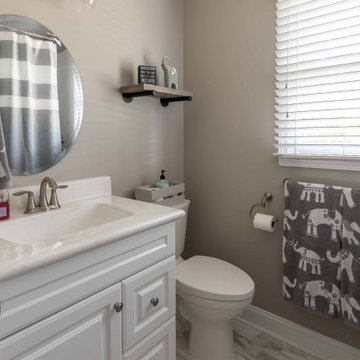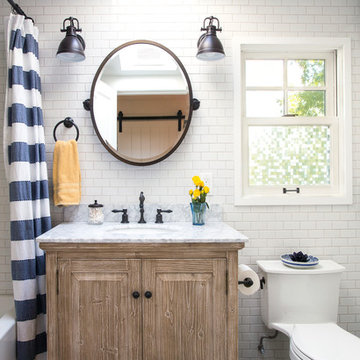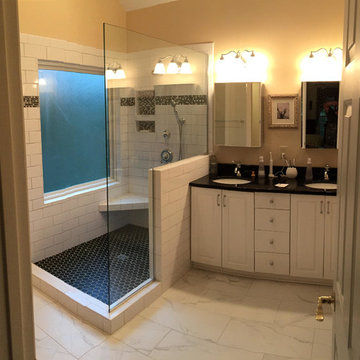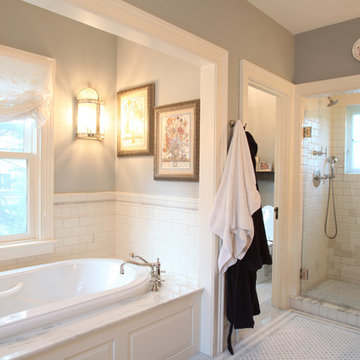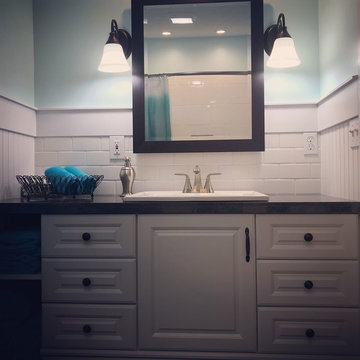Bathroom Design Ideas with Raised-panel Cabinets and Subway Tile
Refine by:
Budget
Sort by:Popular Today
41 - 60 of 2,127 photos
Item 1 of 3
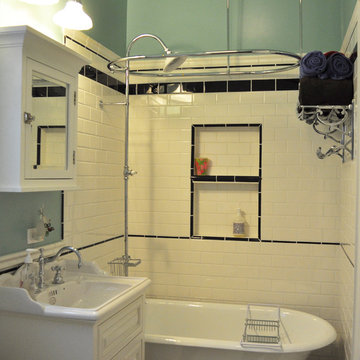
fully renovated/remodeled bathroom in traditional Victorian flat in San Francisco
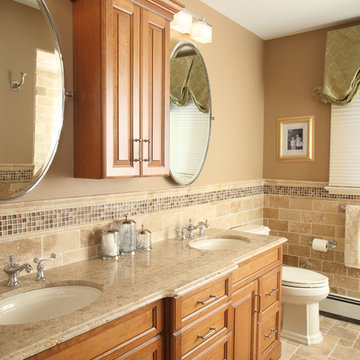
Designed by Tony Dello Buono - Signature Kitchens, Inc.
Cabinetry by Adelphi Kitchens, Inc.
-Cherry wood, stained with a glaze
-natural stone countertop
- Kohler fixtures and faucets
-tumbled marble tile floor and walls
photography by Peter Chollick photography
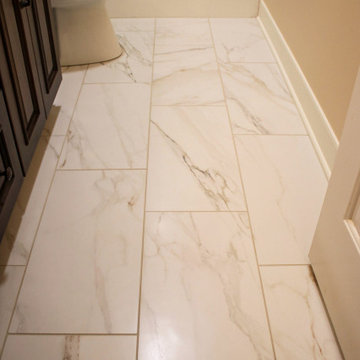
In this guest bathroom, Medallion Cherry Devonshire door style in French roast vanity with matching mirror. On the countertop is Venetia Cream Zodiaq quartz. The tile on the front and back shower wall is Urban Canvas 3x12 field tile in Bright Ice White with an accent wall of Color Appeal Moonlight tile. On the floor is Cava 12x24 tile in Bianco. The Moen Voss collection in oil rubbed bronze includes tub/shower faucet, sink faucets, towel bar and paper holder. A Kohler Bellwether bathtub and clear glass bypass shower door was installed.
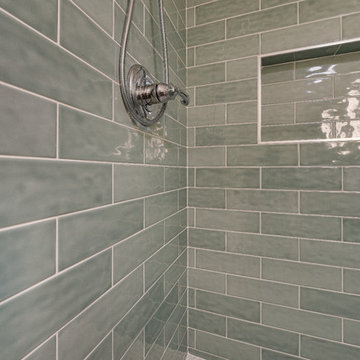
The basement bathroom had all sorts of quirkiness to it. The vanity was too small for a couple of growing kids, the shower was a corner shower and had a storage cabinet incorporated into the wall that was almost too tall to put anything into. This space was in need of a over haul. We updated the bathroom with a wall to wall shower, light bright paint, wood tile floors, vanity lights, and a big enough vanity for growing kids. The space is in a basement meaning that the walls were not tall. So we continued the tile and the mirror to the ceiling. This bathroom did not have any natural light and so it was important to have to make the bathroom light and bright. We added the glossy tile to reflect the ceiling and vanity lights.
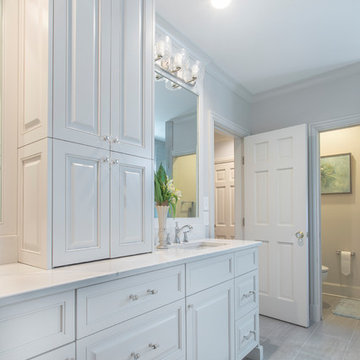
Photos: Tommy Berry
Construction: Guthmann Construction
Cabinets: Walker Woodworking - Cabico
Design: Greenbrook Design
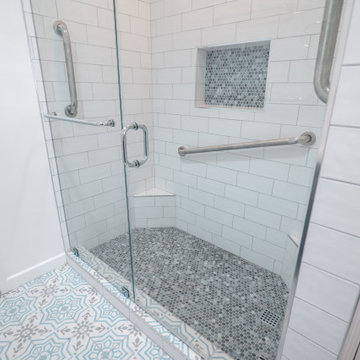
Small bathroom renovation. Converted from an old outdated bathroom to a modern/contemporary bathroom.
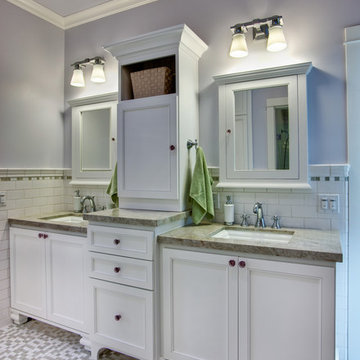
This kids bathroom is shared by their two daughters and connects to each of their bedrooms. Therefore, two separate sink areas were created with a center storage "shared" area. There is more storage in the medicine cabinets and underneath the sinks with custom pull out drawers. The bathroom was kept in green and white muted tones with the tile, cabinetry and countertop so it could be changed and accented through the years with the paint color (purple currently) and linen choices. The flooring is a Tessera glass mosaics and the wainscoting a classic white subway tile with an accent row of the flooring tile. There is a separate shower/toilet room created for privacy.
Bathroom Design Ideas with Raised-panel Cabinets and Subway Tile
3


