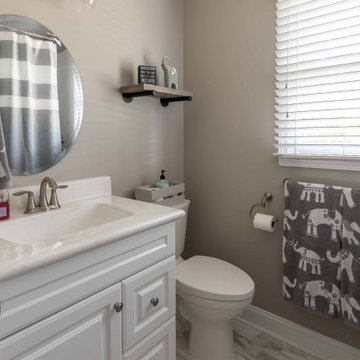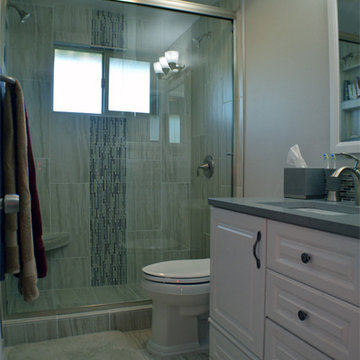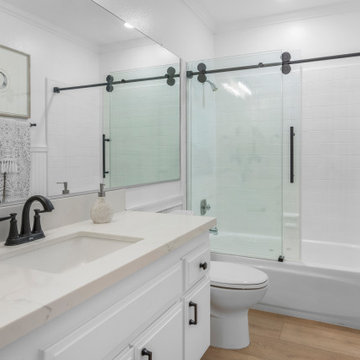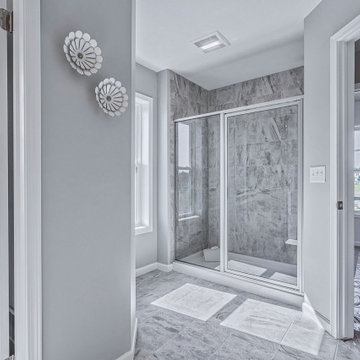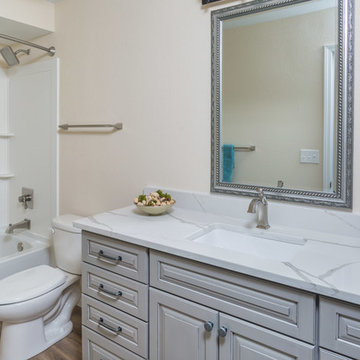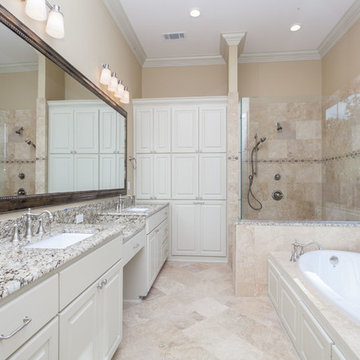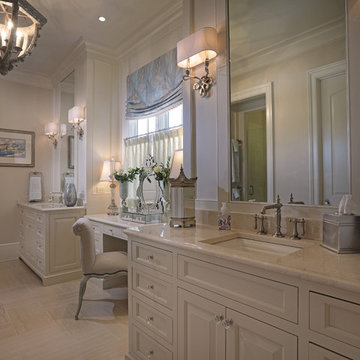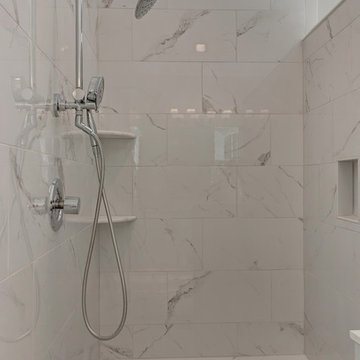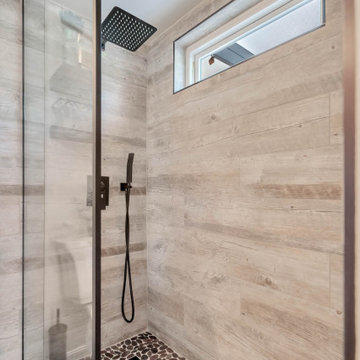Bathroom Design Ideas with Raised-panel Cabinets and Vinyl Floors
Refine by:
Budget
Sort by:Popular Today
41 - 60 of 1,130 photos
Item 1 of 3
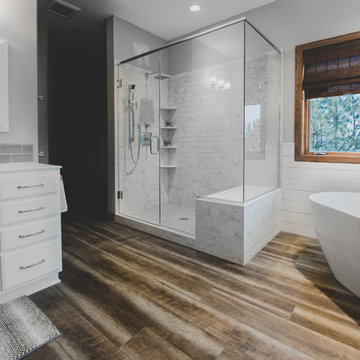
Hidden behind the vanity at left is the water closet. The walk-in closet is nestled behind the water closet and shower.
Photography: A&J Photography, Inc.
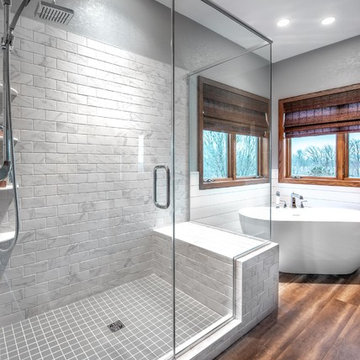
Imagine walking out of your water closet to this view every morning!
Photography: A&J Photography, Inc.

The powder room was also brought back to life by painting the existing vanity and replacing the countertop. The walls were also changed to white to luminate the space further.
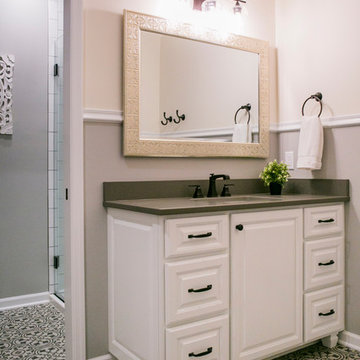
We designed a custom vanity to look like a piece of furniture but built it int. A metal mirror repeats the pattern in this vinyl floor. A wide-spread faucet is used in a dark finish. The finish is repeated in the light, cabinet hardware, and towel accessories. White trim frames the floor and walls nicely.
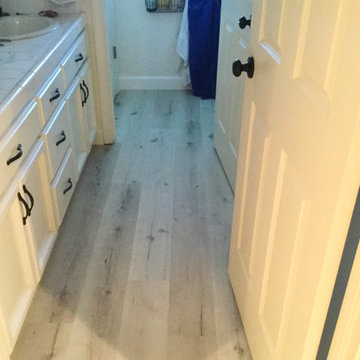
This LVP perfectly adds to this bathroom's modern farmhouse aesthetic. The knots and texture variants add a natural feeling to the space. LVP is perfect for a bathroom as it is 100 waterproof!
Pictured: Republic Flooring - Woodland Oak line in the color Southern Oak
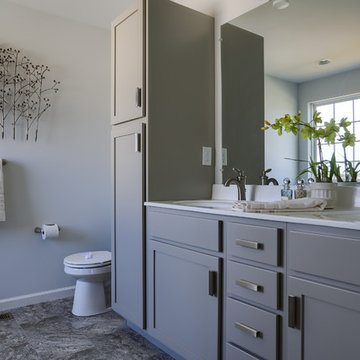
The master bathroom has cabinetry with the Dakota door style painted in a Pebble color. The hardware is the Manor Rectangular Pull in Satin Nickel by Amerock (26116G10). The countertop is white cultured marble. The walls are painted in the color Fog by PPG (PPG1010-2) with a flat finish.
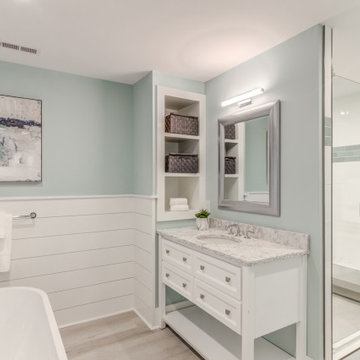
A soaking tub is positioned across from a quartz-topped, freestanding vanity with easy-access to open shelving. The walk-in shower across the room is framed in Schluter for a crisp contemporary feel.
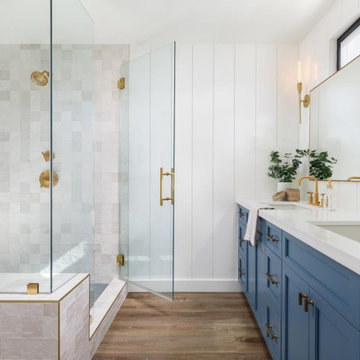
We expanded the walls of this bathroom (taking out the laundry closet on the other side of the wall and created this wide open, luxurious coastal inspired master bathroom. Function and luxury never looked so GOOD!
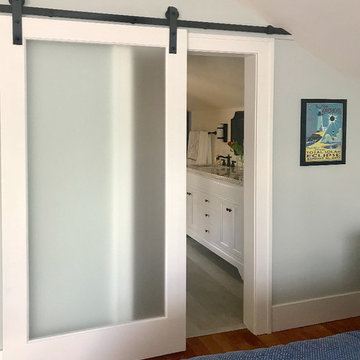
A wonderful shot of the new barn doors with frosted glass (to let the natural light in) yet still provide privacy.
ZD Photography

A small dated bathroom becomes accessible and beautiful. the tub was removed and a Bestbath shower put in it's place. A single bowl smaller vanity replace the old double vanity giving the space more room. The curbless shower meets a vinyl plank floor.
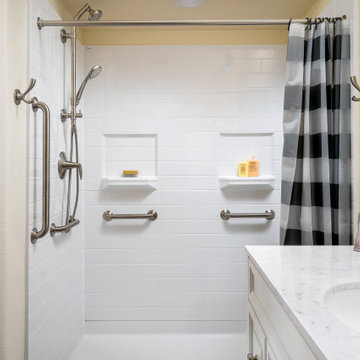
A small dated bathroom becomes accessible and beautiful. the tub was removed and a Bestbath shower put in it's place. A single bowl smaller vanity replace the old double vanity giving the space more room.
Bathroom Design Ideas with Raised-panel Cabinets and Vinyl Floors
3


