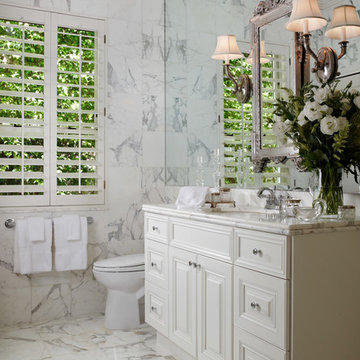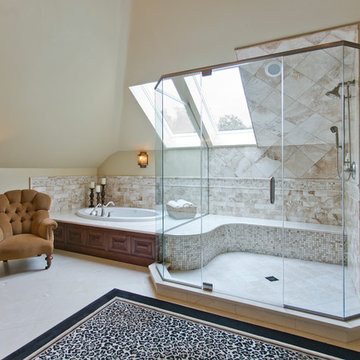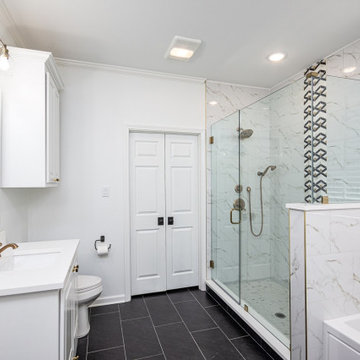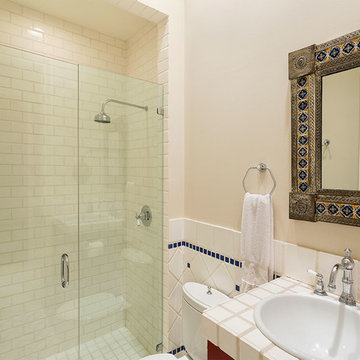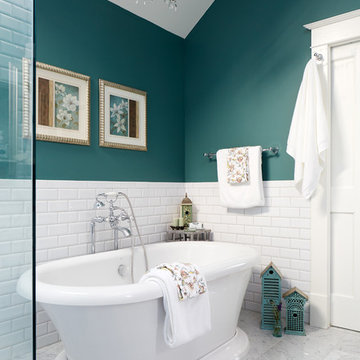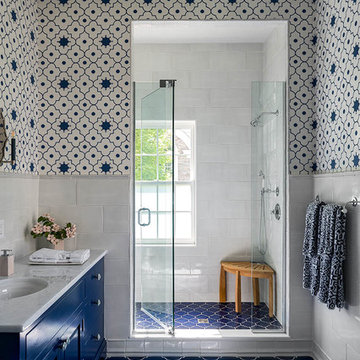Bathroom Design Ideas with Raised-panel Cabinets and White Tile
Refine by:
Budget
Sort by:Popular Today
21 - 40 of 12,304 photos
Item 1 of 3

Peter Rymwid
This lovely shared bath required a unique design solution. The goal was to improve the layout while re purposing the existing cabinets and shower doors while not moving the major fixtures. Introducing a raised corner section added interest and display space while separating the vanities. By relocating the dressing table we were able to provide 2 separate vanity areas. Pearl-like beads on the drawer and door fronts provided the inspiration for the penny glass floor tile detail. A Moravian Star pendant added whimsy while sconces provided additional lighting.
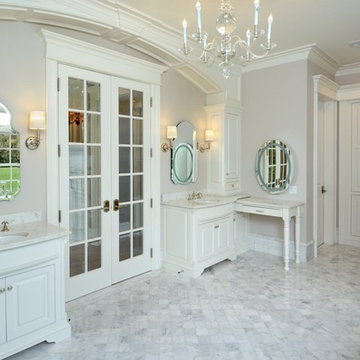
Stansbury Photography
View the dramatic video of this captivating home here: http://bit.ly/22rjvjP

Adrienne DeRosa © 2014 Houzz Inc.
One of the most recent renovations is the guest bathroom, located on the first floor. Complete with a standing shower, the room successfully incorporates elements of various styles toward a harmonious end.
The vanity was a cabinet from Arhaus Furniture that was used for a store staging. Raymond and Jennifer purchased the marble top and put it on themselves. Jennifer had the lighting made by a husband-and-wife team that she found on Instagram. "Because social media is a great tool, it is also helpful to support small businesses. With just a little hash tagging and the right people to follow, you can find the most amazing things," she says.
Lighting: Triple 7 Recycled Co.; sink & taps: Kohler
Photo: Adrienne DeRosa © 2014 Houzz
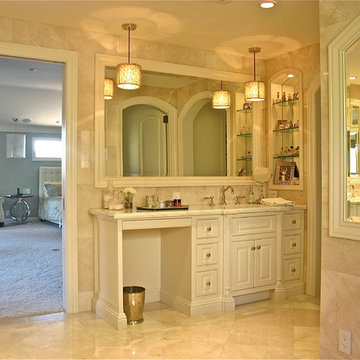
Custom Master Bath Furniture Garde Cabinetry, White Lacquer, Inset, w/ Face Frame Bead.
Dhasti Williams
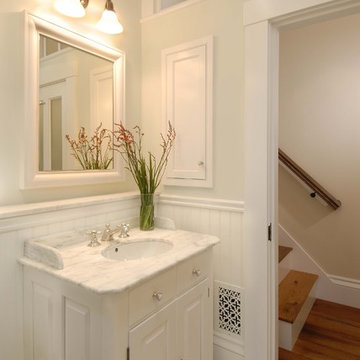
This formerly drab and ordinary space in an 1853 Greek Revival home became a fun bath area for the homeowner's two year old with the addition of blue and green mosaic tiles, a child-sized toilet, a larger bath tub, and pendant lighting. A skylight brings in cheerful natural lighting. Photos by Shelly Harrison.
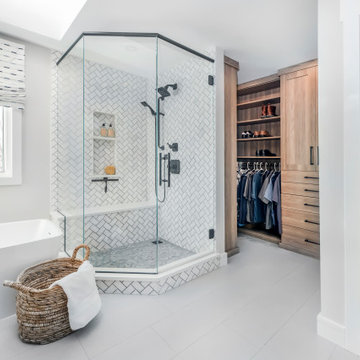
Neutral colored tiles with pops of blue keep it light and fresh. A marble herringbone shower wall tile creates a stunning focal point. A new custom closet keeps things organized. A fun patterned wallpaper is installed in the water closet.

Spa Open Feel Masterbath Remodel. Englarged Shower are and used Marble accents and Inlays of tile throughout. Soaking Vessel Tub with some Luxury details. Customized Closets for His and Hers and made great use of space.

Totally redone new vanity tops refinished vanity cabinetry, Enclosed tub turned into standing tub. beautiful white blue and gold tile installed throughout.
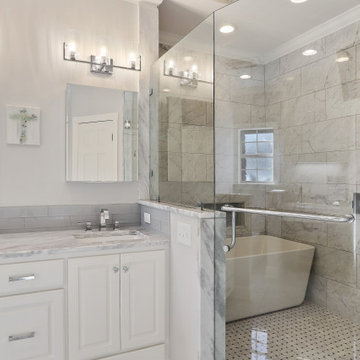
What a transformation! Originally, this master bath featured a large deck tub which was tucked in to the corner where the new wet area currently lies. The tub was walled in on practically all sides, and controlled too much of the baths underutilized square footage. By taking the tub out of the deck and relocating it against the far wall, we now could use the space in front of the tub for a large walk-in shower, creating a wet area. In addition, this move allowed us to use the space that had previously housed the small shower as a designated makeup counter.

The large wardrobe showcases adjustable shelves, a hidden medicine cabinet and ample storage for linens and towels.
Design Connection, Inc. provided bathroom design, AutoCAD drawings, tile, countertops, cabinets, lighting, plumbing fixtures, wallpaper, shower enclosure, artwork, bench, custom mirrors, project management, and installation of all materials to keep the integrity of Design Connection, Inc.’s high standards.
See the Before & After pictures from this bathroom remodel here: https://www.designconnectioninc.com/project/master-bathroom-remodel-in-johnson-county-ks/
Bathroom Design Ideas with Raised-panel Cabinets and White Tile
2


