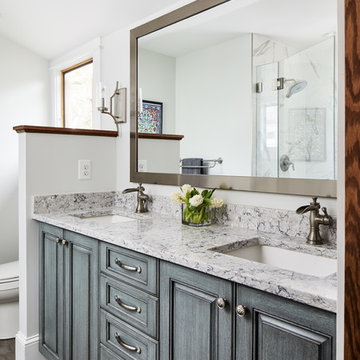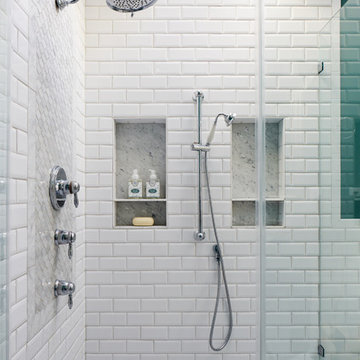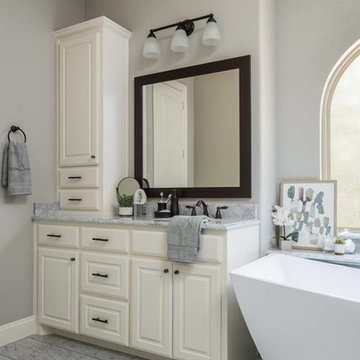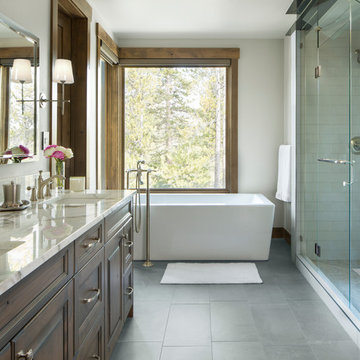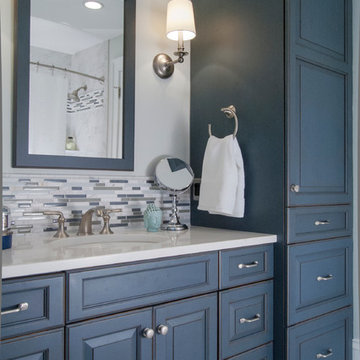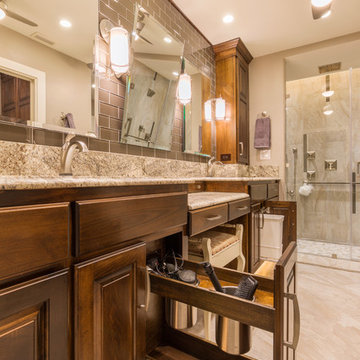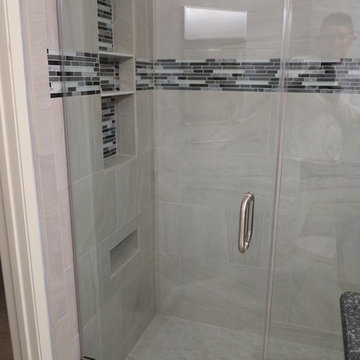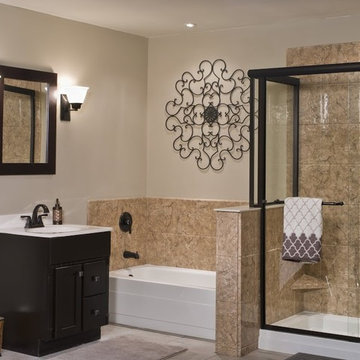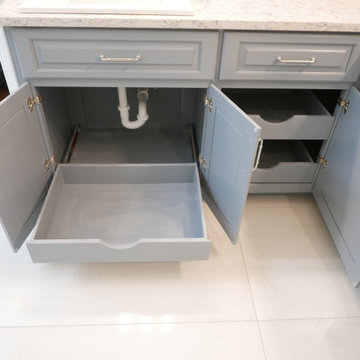Bathroom Design Ideas with Raised-panel Cabinets
Refine by:
Budget
Sort by:Popular Today
61 - 80 of 18,711 photos
Item 1 of 3

This master bathroom was completely redesigned and relocation of drains and removal and rebuilding of walls was done to complete a new layout. For the entrance barn doors were installed which really give this space the rustic feel. The main feature aside from the entrance is the freestanding tub located in the center of this master suite with a tiled bench built off the the side. The vanity is a Knotty Alder wood cabinet with a driftwood finish from Sollid Cabinetry. The 4" backsplash is a four color blend pebble rock from Emser Tile. The counter top is a remnant from Pental Quartz in "Alpine". The walk in shower features a corner bench and all tile used in this space is a 12x24 pe tuscania laid vertically. The shower also features the Emser Rivera pebble as the shower pan an decorative strip on the shower wall that was used as the backsplash in the vanity area.
Photography by Scott Basile
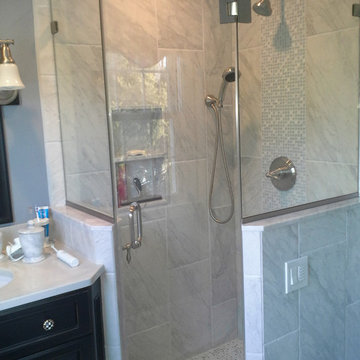
This bathroom design features a burnished black custom Jay Rambo three-drawer vanity that provides a striking contrast to the Silestone Lagoon countertop. The corner shower has a mosaic tile design and built-in storage niche, and the Roburn medicine cabinet offers more handy storage space.
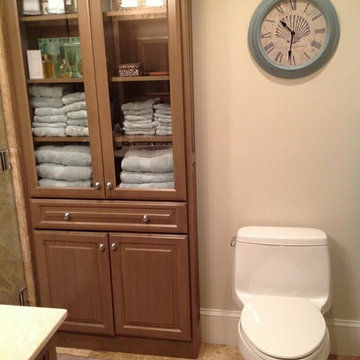
This Master bathroom remodel was designed by Nicole from our Windham showroom. This remodel features Cabico cabinetry linen closet and vanity with raised panel door style and light wood stain finish. It also features marble counter top with beige color and standard square edge. Other features include beige porcelain tile around the shower and floor, Kohler one-piece toilet, chrome cabinet hardware and chrome plumbing fixtures.
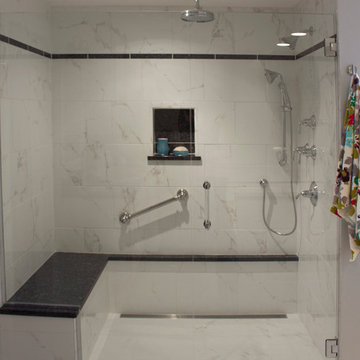
Renovisions received a request from these homeowners to remodel their existing master bath with the design goal: a spa-like environment featuring a large curb-less shower with multiple showerheads and a linear drain. Accessibility features include a hand-held showerhead mounted on a sliding bar with separate volume controls, a large bench seat in Blue Pearl granite and a decorative safety bar in a chrome finish. Multiple showerheads accommodated our clients ranging heights and requests for options including a more rigorous spray of water to a soft flow from a ceiling mounted rain showerhead. The various sprays provide a full luxury shower experience.
The curb-less Schluter shower system incorporates a fully waterproof and vapor tight environment to ensure a beautiful, durable and functional tiled shower. In this particular shower, Renovisions furnished and installed an elegant low-profile linear floor drain with a sloped floor design to enable the use of the attractive large-format (17” x 17”) Carrera-look porcelain tiles. Coordinating Carrera-look porcelain tiles with a band of color and shower cubby in Blue Pearl granite tie in with the color of the tile seat and ledge. A custom frameless glass shower enclosure with sleek glass door handles showcases the beautiful tile design.
Replacing the existing Corian acrylic countertops and integrated sinks with granite countertops in Blue Pearl and rectangular under mount porcelain sinks created a gorgeous, striking contrast to the white vanity cabinetry. The widespread faucets featuring crystal handles in a chrome finish, sconce lighting with crystal embellishments and crystal knobs were perfect choices to enhance the elegant look for the desired space.
After a busy day at work, our clients come home and enjoy a renewed, more open sanctuary/spa-like master bath and relax in style.

Master Bathroom, vessel sinks, round mirrors, free standing soaker tub, soaker tub, glass shower enclosure, shower, zero clearance shower pan

Beautiful master bath with large walk in shower, freestanding tub, double vanities, and extra storage
Bathroom Design Ideas with Raised-panel Cabinets
4


