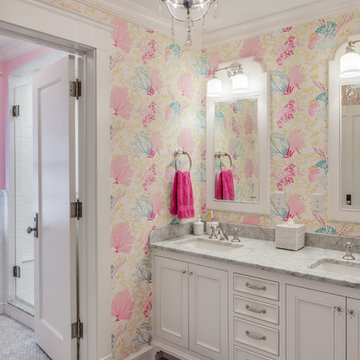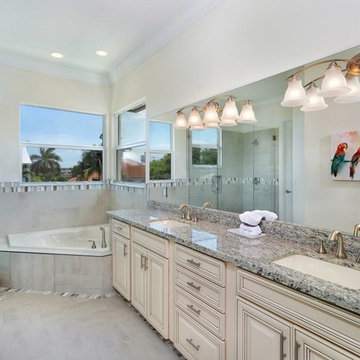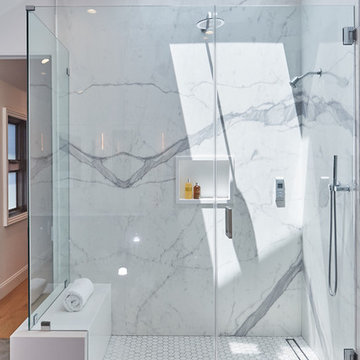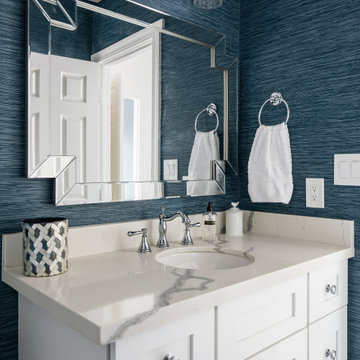Bathroom Design Ideas with Raised-panel Cabinets
Refine by:
Budget
Sort by:Popular Today
161 - 180 of 4,837 photos
Item 1 of 3
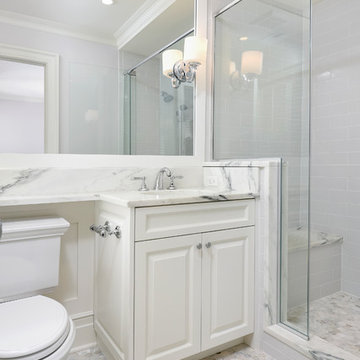
Elizabeth Taich Design is a Chicago-based full-service interior architecture and design firm that specializes in sophisticated yet livable environments.
IC360 Images
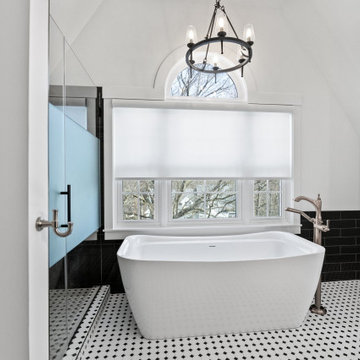
Golden Lighting 1208-6 DNI Marcellis Chandelier, Dark Natural Iron
Delta Dorval T4756-SSLHP-FL
Dezra 66.94'' x 30.75'' Freestanding Soaking Bathtub
Affinity FXLM2OWD
MSI NBASBLAGLO4X16
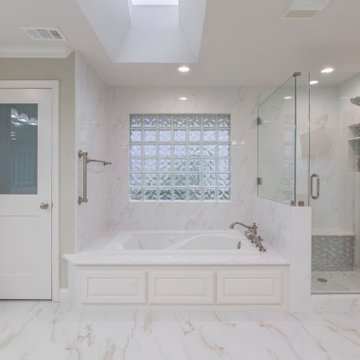
he new design squared up the angled walls, allowing for a larger toilet room and shower, and the original bathtub was replaced with a new 60×36-inch Whirlpool tub featuring a slimmer, sleeker tub deck. You’ll also notice that the toilet room door was replaced with a beautiful 2-panel door with satin glass in the top panel, matching the other doors in the new bathroom.
The low-hanging soffit was removed on this side of the bathroom as well, and the stunning Calacatta flooring tile was continued all the way up the back wall to the ceiling.
Final photos by www.impressia.net
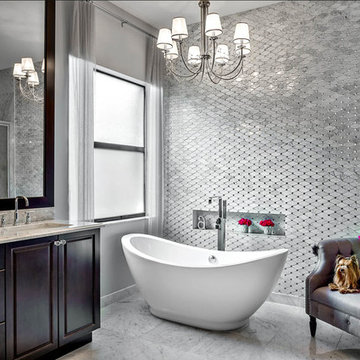
Design Works Staffer: Gin Williams (Fort Myers)
Interior Designer: Ashleigh Barnett; Decorating Den - Naples
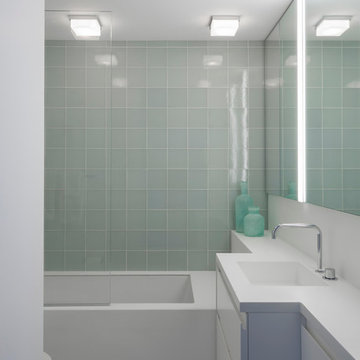
Beautiful modern bath with sage-green-glass tiles tiles against all-white surfaces.
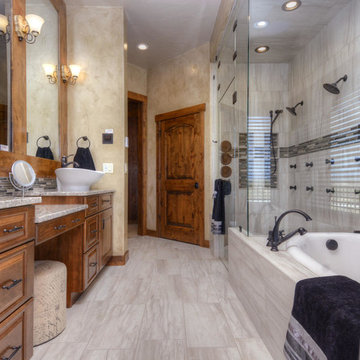
We loved this master bath as much as the judges for the 2014 Parade of Homes who name the Bella Casa the best master suite of the Parade of Homes. Photo by Paul Kohlman
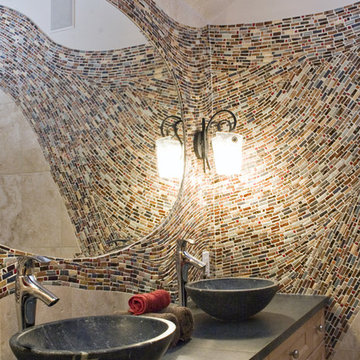
We are always tickled pink to get projects like these. We get to really let our creative juices flow and create something truly artistic. This one is reminiscent of an italian masterpiece and was done shortly after the owner of Mercury Mosaics, Mercedes, trained in Italy with renowned mosaicists.
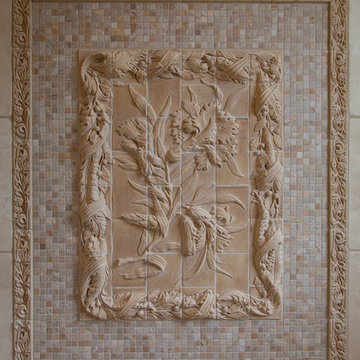
Old World European, Country Cottage. Three separate cottages make up this secluded village over looking a private lake in an old German, English, and French stone villa style. Hand scraped arched trusses, wide width random walnut plank flooring, distressed dark stained raised panel cabinetry, and hand carved moldings make these traditional buildings look like they have been here for 100s of years. Newly built of old materials, and old traditional building methods, including arched planked doors, leathered stone counter tops, stone entry, wrought iron straps, and metal beam straps. The Lake House is the first, a Tudor style cottage with a slate roof, 2 bedrooms, view filled living room open to the dining area, all overlooking the lake. European fantasy cottage with hand hewn beams, exposed curved trusses and scraped walnut floors, carved moldings, steel straps, wrought iron lighting and real stone arched fireplace. Dining area next to kitchen in the English Country Cottage. Handscraped walnut random width floors, curved exposed trusses. Wrought iron hardware. The Carriage Home fills in when the kids come home to visit, and holds the garage for the whole idyllic village. This cottage features 2 bedrooms with on suite baths, a large open kitchen, and an warm, comfortable and inviting great room. All overlooking the lake. The third structure is the Wheel House, running a real wonderful old water wheel, and features a private suite upstairs, and a work space downstairs. All homes are slightly different in materials and color, including a few with old terra cotta roofing. Project Location: Ojai, California. Project designed by Maraya Interior Design. From their beautiful resort town of Ojai, they serve clients in Montecito, Hope Ranch, Malibu and Calabasas, across the tri-county area of Santa Barbara, Ventura and Los Angeles, south to Hidden Hills.
Christopher Painter, contractor
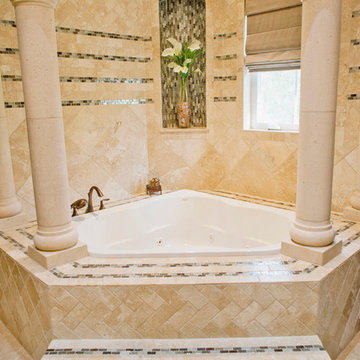
Step into luxury in this large jacuzzi tub. The tile work is travertine tile with glass sheet tile throughout. This space also features Cantera stone columns in Pinon.
Drive up to practical luxury in this Hill Country Spanish Style home. The home is a classic hacienda architecture layout. It features 5 bedrooms, 2 outdoor living areas, and plenty of land to roam.
Classic materials used include:
Saltillo Tile - also known as terracotta tile, Spanish tile, Mexican tile, or Quarry tile
Cantera Stone - feature in Pinon, Tobacco Brown and Recinto colors
Copper sinks and copper sconce lighting
Travertine Flooring
Cantera Stone tile
Brick Pavers
Photos Provided by
April Mae Creative
aprilmaecreative.com
Tile provided by Rustico Tile and Stone - RusticoTile.com or call (512) 260-9111 / info@rusticotile.com
Construction by MelRay Corporation
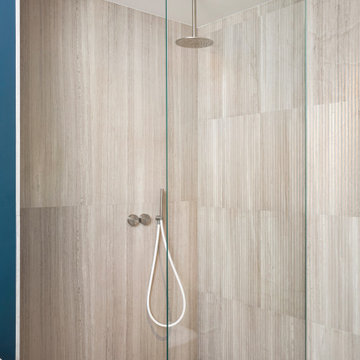
bagno padronale: pavimento in parquet, doccia su misura rivestita in marmo silk georgette, finitura plissè di Salvatori
Mobile sospeso ADDa si Salvatori in legno cannettato
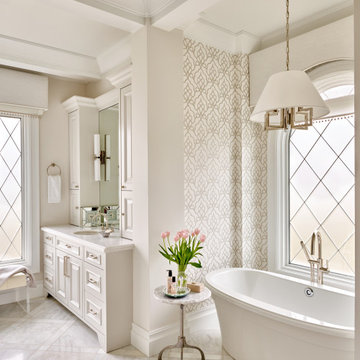
Leaded-glass windows make for a tranquil space, especially when paired with the delicate wallpaper design behind the tub in the master bath.
Project Details // Sublime Sanctuary
Upper Canyon, Silverleaf Golf Club
Scottsdale, Arizona
Architecture: Drewett Works
Builder: American First Builders
Interior Designer: Michele Lundstedt
Landscape architecture: Greey | Pickett
Photography: Werner Segarra
https://www.drewettworks.com/sublime-sanctuary/
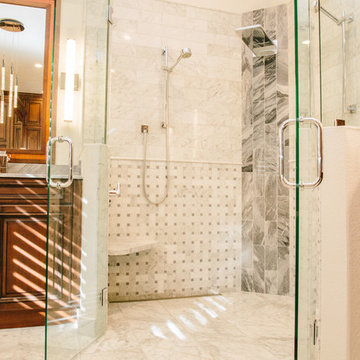
Detail showing zero threshold for shower - no curb aka curb less shower entry. Close up also shows the mirror trim matching the vanity finish with burled veneer detail that matches the burled veneer on the closet cabinetry.
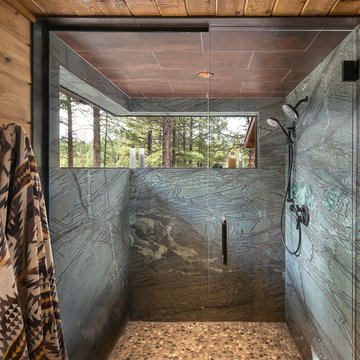
All Cedar Log Cabin the beautiful pines of AZ
Claw foot tub
Photos by Mark Boisclair
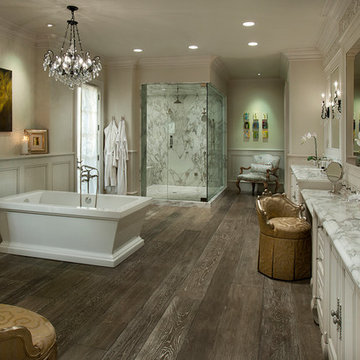
In this dream master bathroom, we love the wood floors, marble tile shower, and large soaking tub.
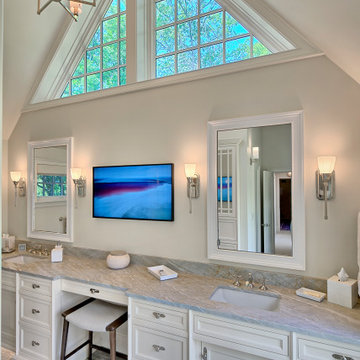
Lake Forest master bathroom addition with large angled windows provides optimal light for a refreshing atmosphere regardless of the weather. The white double vanity has a quartzite countertop and polished nickel fixtures. A white linen closet cabinetry with mirrored panels provides needed items within reach. An easy access open shower has a large integrated bench and soap/shampoo niche The adjoining dressing room with elegant walnut cabinetry completes the master suite.
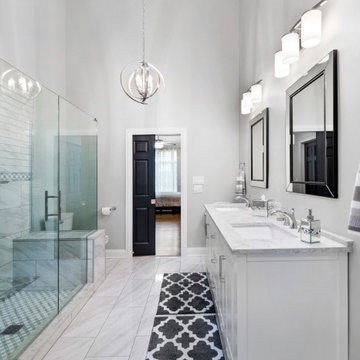
This spacious bathroom is a sprawling 135 square feet of pure luxury. We gutted this one down to the studs, and gave it an entirely new floor plan. This bathroom includes the following: carrara marble tile, quartz countertop and shower bench, Kohler jacuzzi tub, Kohler fixtures, Circa Lighting fixtures, recessed medicine cabinets, custom shower glass enclosure from Creative Mirror and Glass. Contact us at joe@peakconstructionil.com to schedule a consultation.
Bathroom Design Ideas with Raised-panel Cabinets
9
