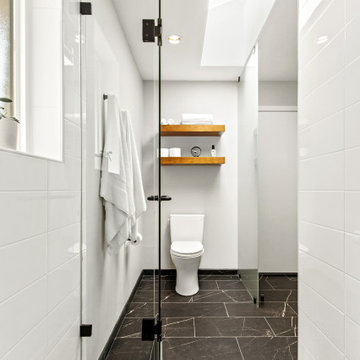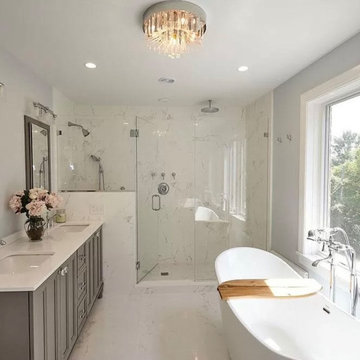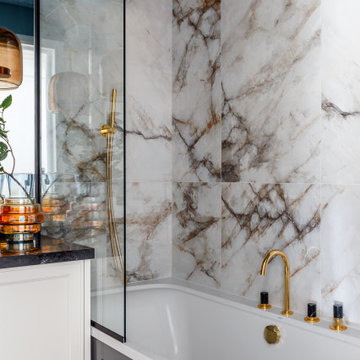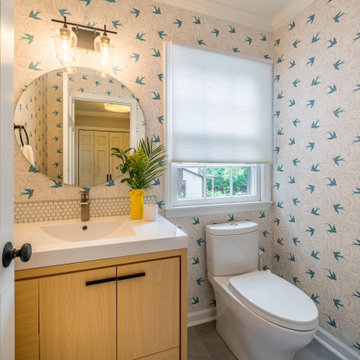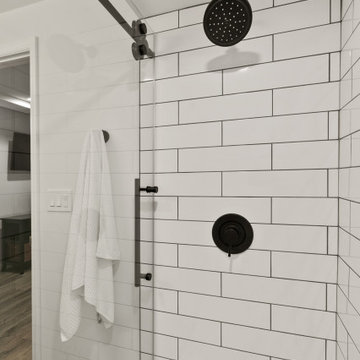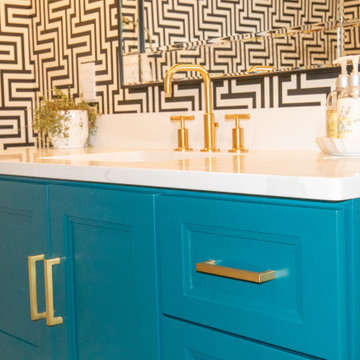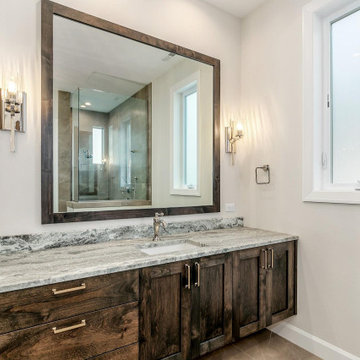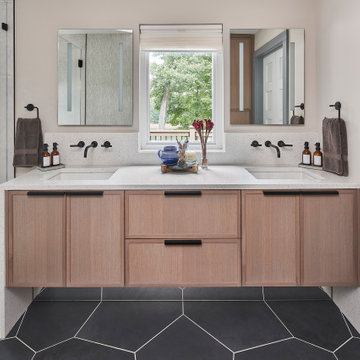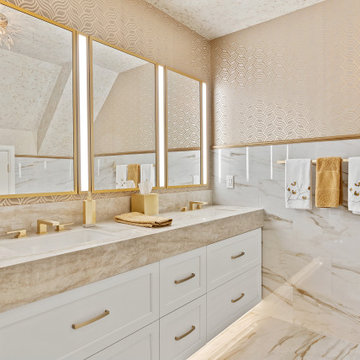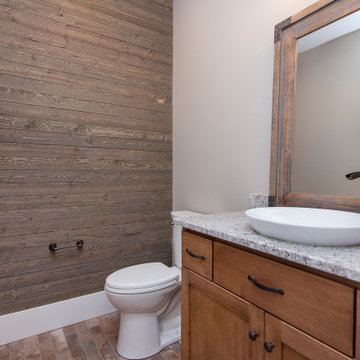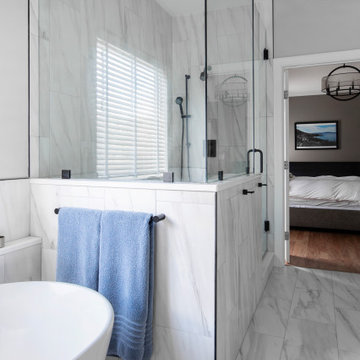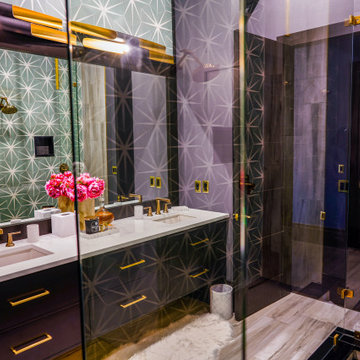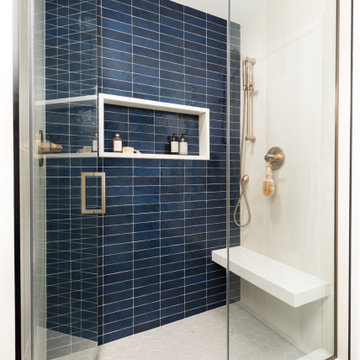Bathroom Design Ideas with Recessed-panel Cabinets and a Floating Vanity
Refine by:
Budget
Sort by:Popular Today
81 - 100 of 1,263 photos
Item 1 of 3
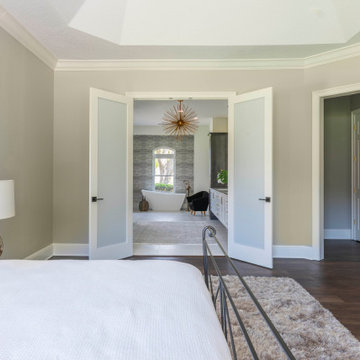
The home’s existing master bathroom was very compartmentalized (the pretty window that you can now see over the tub was formerly tucked away in the closet!), and had a lot of oddly angled walls.
We created a completely new layout, squaring off the walls in the bathroom and the wall it shared with the master bedroom, adding a double-door entry to the bathroom from the bedroom and eliminating the (somewhat strange) built-in desk in the bedroom. Here you see the bathroom's new frosted glass, double-door entry. Make sure you take a look at the before photos to see the remarkable transformation!
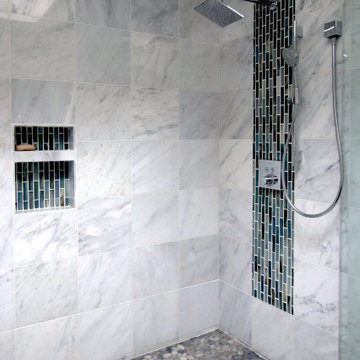
Master bath with floating vanity cabinets, heated tile floors, quartzite vanity top, full height marble tile backsplash, heated towel bar and double shower.
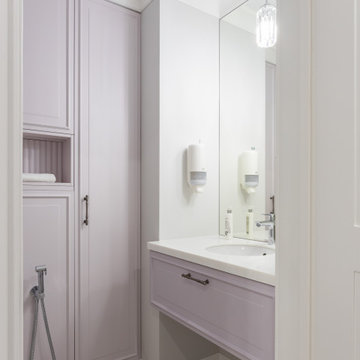
Небольшой санузел, площадь максимально функциональна: по периметру встроенные шкафы в нишах.
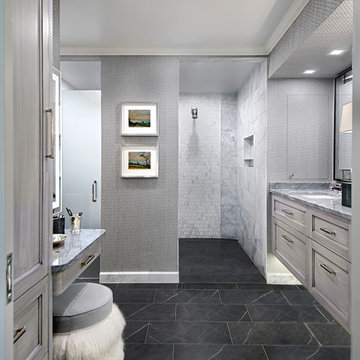
Master bathroom in Wilmette IL has curb-less, open shower, gray slate floor and floating vanity. Built-in Make-up vanity is next to linen closet.
Photographer - Norman Sizemore
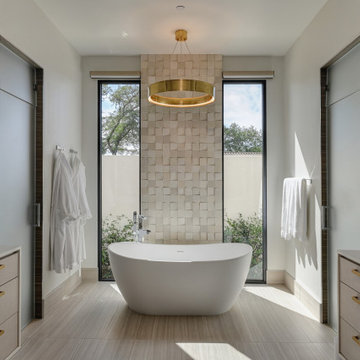
A serene and spa master bathroom design achieved with natural tones and textures. Large format porcelain tiles with linear movements of creams, grey and browns are the perfect setting for the luxurious free-standing bathtub. The three dimensional limestone square modules create the visual interest of the accent wall behind the tub. Floating vanities with clean contemporary lines are framed by wood grained panels in deep natural tones. Brass and polished nickel hardware and lighting details punctuate the subtle color scheme. Quiet and tranquility are the inspiration key words of this master bathroom retreat.
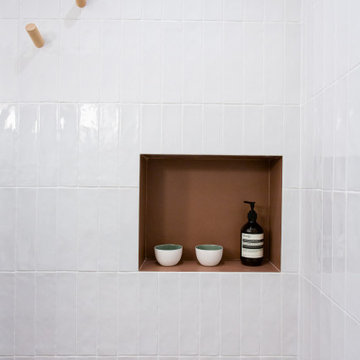
Nous avons joué la carte nature pour cette salle de douche réalisée dans les teintes rose bouleau, blanc et terracotta.
La douche à l'italienne permet d'agrandir l'espace et sa jolie niche qui rappelle le sol de cette salle de bain.
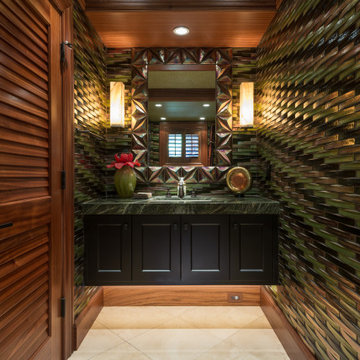
Powder Bath under stairs with Casa California Oceanside tile series walls, marble top, and black painted floating vanity.
Bathroom Design Ideas with Recessed-panel Cabinets and a Floating Vanity
5


