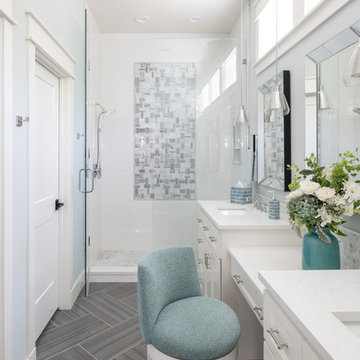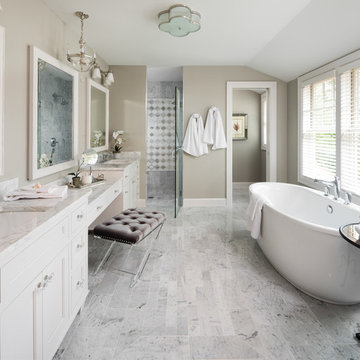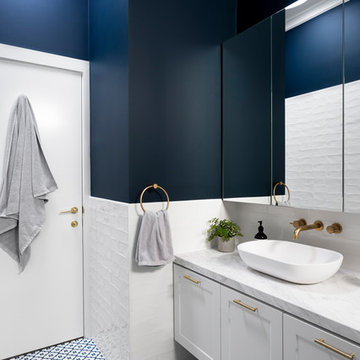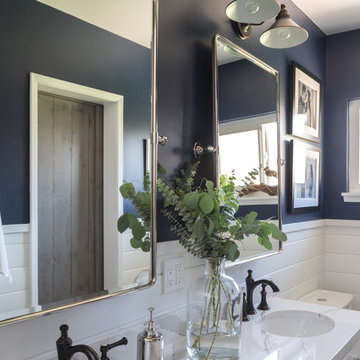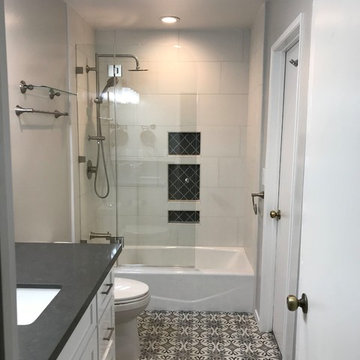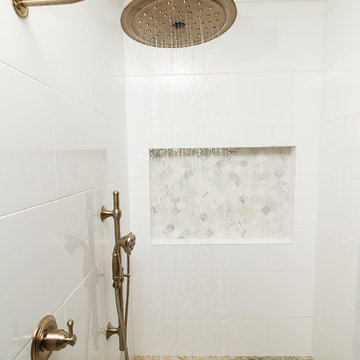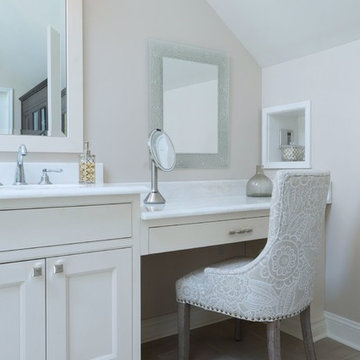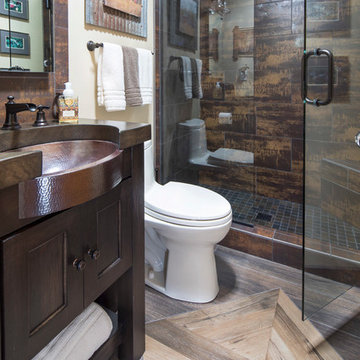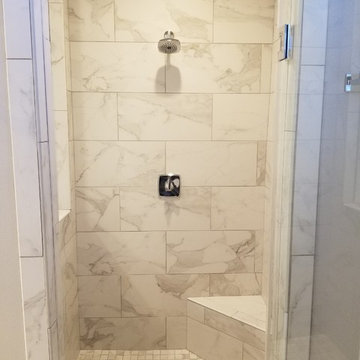Bathroom Design Ideas with Recessed-panel Cabinets and a Hinged Shower Door
Refine by:
Budget
Sort by:Popular Today
81 - 100 of 25,167 photos
Item 1 of 3
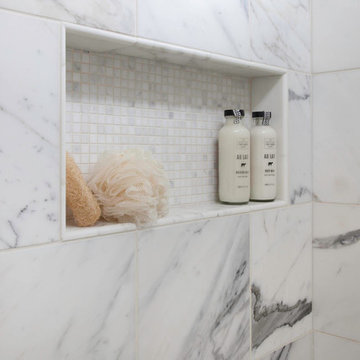
This remodel went from a tiny corner bathroom, to a charming full master bathroom with a large walk in closet. The Master Bathroom was over sized so we took space from the bedroom and closets to create a double vanity space with herringbone glass tile backsplash.
We were able to fit in a linen cabinet with the new master shower layout for plenty of built-in storage. The bathroom are tiled with hex marble tile on the floor and herringbone marble tiles in the shower. Paired with the brass plumbing fixtures and hardware this master bathroom is a show stopper and will be cherished for years to come.
Space Plans & Design, Interior Finishes by Signature Designs Kitchen Bath.
Photography Gail Owens
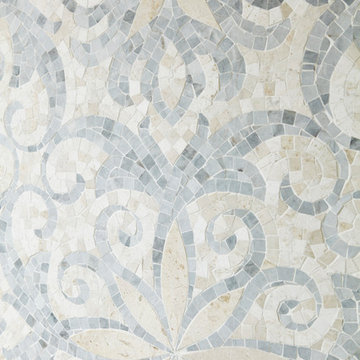
Flanked on either side by his and her vanities, the curved wall was the perfect location for an eye-catching mosaic in pale blue and cream.
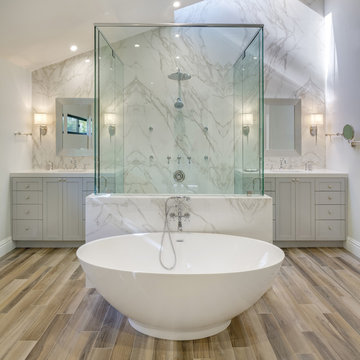
Enriched with nuanced earthy tones, Arena is reminiscent of wavy desert dunes. Warm and luminous windswept lines combine perfectly with other natural stone and wood textures. Whether used horizontally or vertically to accentuate the length or height of a space, Arena adds subtle visual interest.
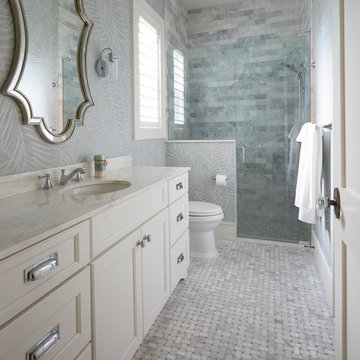
Mike Kaskel Retirement home designed for extended family! I loved this couple! They decided to build their retirement dream home before retirement so that they could enjoy entertaining their grown children and their newly started families. A bar area with 2 beer taps, space for air hockey, a large balcony, a first floor kitchen with a large island opening to a fabulous pool and the ocean are just a few things designed with the kids in mind. The color palette is casual beach with pops of aqua and turquoise that add to the relaxed feel of the home.

New Craftsman style home, approx 3200sf on 60' wide lot. Views from the street, highlighting front porch, large overhangs, Craftsman detailing. Photos by Robert McKendrick Photography.
Bathroom Design Ideas with Recessed-panel Cabinets and a Hinged Shower Door
5


