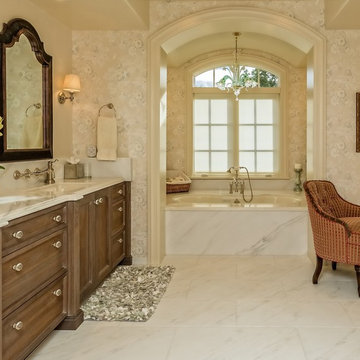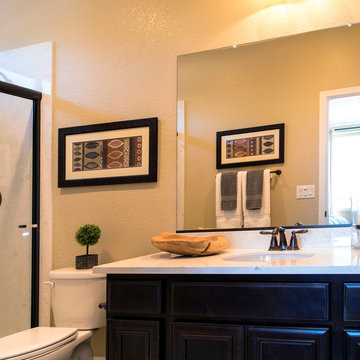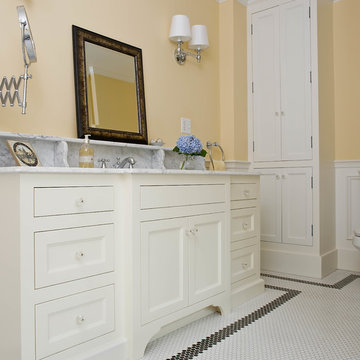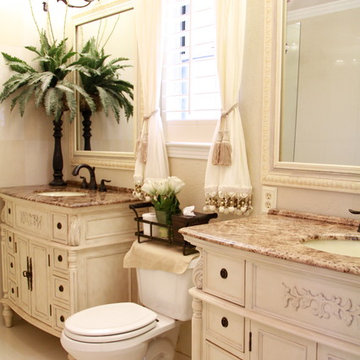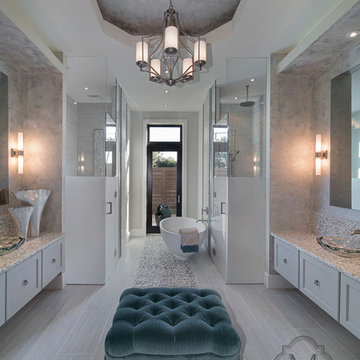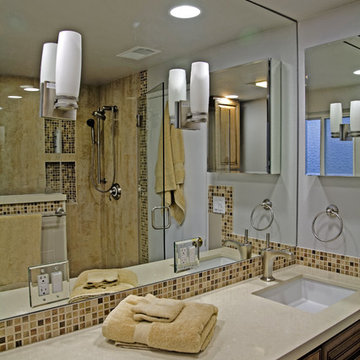Bathroom Design Ideas with Recessed-panel Cabinets and a One-piece Toilet
Refine by:
Budget
Sort by:Popular Today
141 - 160 of 18,198 photos
Item 1 of 3

We love this master bathroom's arched entryways, the custom bathroom vanity, bathroom mirrors and marble flooring.
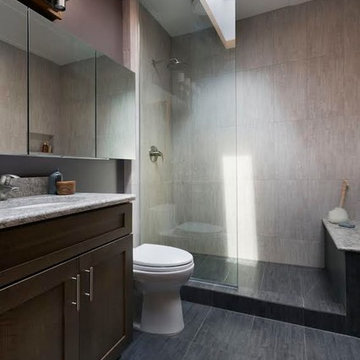
The floor to ceiling glass shower partition eliminates the need for a shower door.

The striped pattern on the shower tile added lots of style without a lot of cost. Photos by: Rod Foster
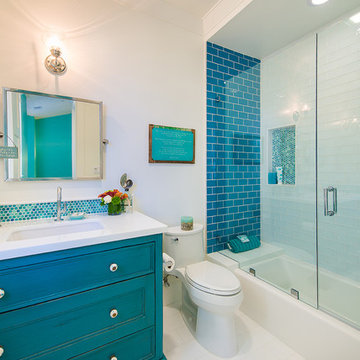
This gorgeous bathroom is updated thanks to the use of multiple shades of blue and teal. We partnered with Jennifer Allison Design on this project. Her design firm contacted us to paint the entire house - inside and out. Images are used with permission. You can contact her at (310) 488-0331 for more information.
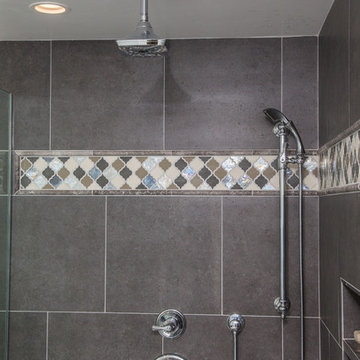
This sleek and modern bathroom uses modern greys and whites to offer a soothing bathing experience. By using porcelain tiles, we are able to provide the look of white marble, without any of the maintenance or durability questions. The mosaics used complement the space, without making it busy or overwhelming. The chrome fixtures offer a pop of shine.

Shower features (from top to bottom) 3" x 6" carrera marble, 1-1/2" chair rail, (4) rows of Mosaic, 1-in. pencil, 12" x 12" marble, with 2" x 2" honed marble on the shower floor. Fixtures and hardware are polished chrome. The recessed niche was sized for shampoo bottles and has mosaics for its back. The corner seat is a piece of 1-1/4" marble, measuring 18" x 18". Photo by Jerry Hankins
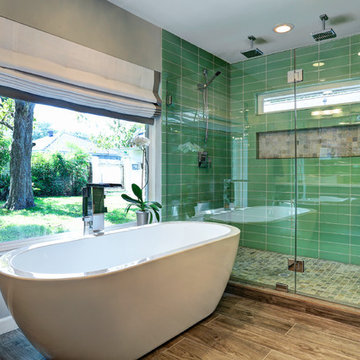
This is a recent contemporary bath remodel we have completed. It has a great zen-like feel with a modern twist.
Award-Winning Custom Home Builder in Central Houston. We are a design/build company offering clients 3D renderings to see their design before work begins.
www.ashwooddesigns.com
TK Images

Who says the kid's bath can't be fun? We paired a beautiful navy vanity with rich fixtures and a fun porcelain hexagon tile to keep it classic with a twist.

Delta H2Okinetic 3-setting slide bar and hand shower in Champagne Bronze are used in this guest bathroom remodel in Portland, Oregon.

Primary bathroom with ceramic tile patterned wall. Marble floors and shower. Large shower niche. Black accents throughout; faucets, medicine cabinets fixtures, lighting. Floating custom walnut vanity with marble countertops. Wall mounted faucets.

Guest bath with creative ceramic tile pattern of square and subway shapes and glass deco ln vertical stripes and the bench. Customized shower curtain for 9' ceiling
Bathroom Design Ideas with Recessed-panel Cabinets and a One-piece Toilet
8

