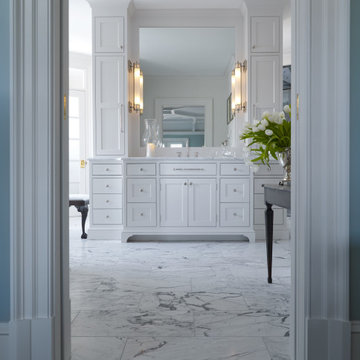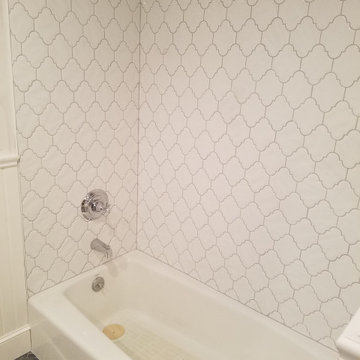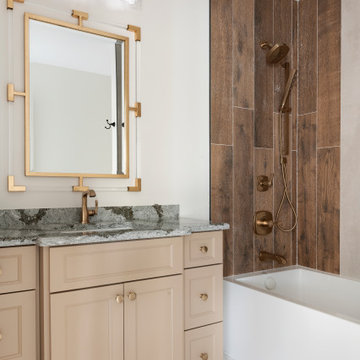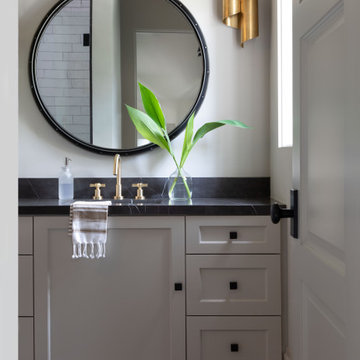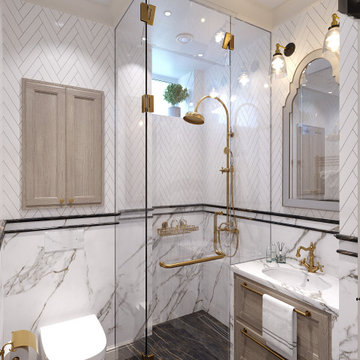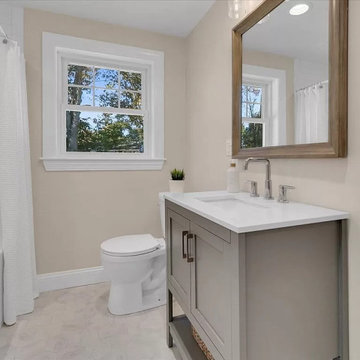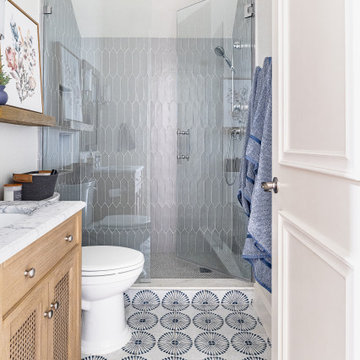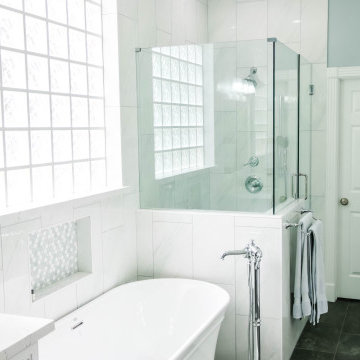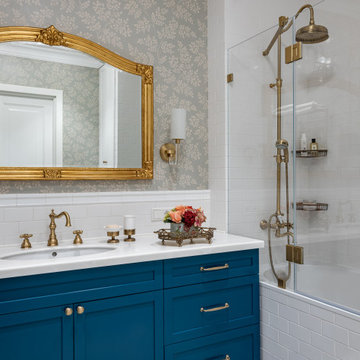Bathroom Design Ideas with Recessed-panel Cabinets and a Single Vanity
Refine by:
Budget
Sort by:Popular Today
161 - 180 of 5,980 photos
Item 1 of 3

the project involved taking a hall bath and expanding it into the bonus area above the garage to create a jack and jill bath that connected to a new bedroom with a sitting room. We designed custom vanities for each space, the "Jack" in a wood stain and the "Jill" in a white painted finish. The small blue hexagon ceramic floor tiles connected the two looks as well as the wallpapers in similar coloring.

Compact Bathroom including space saving Neo-Angle Shower with Custom Neo-Angle Shower Pan. Porcelain white subway tile in the shower stall with a Custom Grey Shower pan. Porcelain Grey floor tile to custom match Shower Pan. Grey built in Vanity cabinets and quartz countertop with an Undermount sink. Also, a two-piece toilet surrounded in white walls.
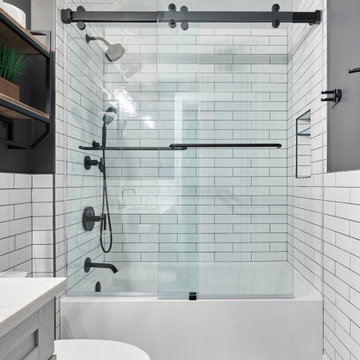
In the kid’s bathroom, we wanted to keep it contemporary but also playful, which we achieved through the use of individual rhombus shaped tile pieces creating a tilted hexagon shaped floor and hexagon custom mirror.
We also decided to continue the subway tile along the walls, which highlighted well against the “Peppercorn” wall paint by Sherwin Williams and matte black finishes throughout.
123 Remodeling - Chicagoland's Top Rated Remodeling Company

This small 4'x6' bathroom was originally created converting 2 closets in this 1890 historic house into a kids bathroom with a small tub, toilet and really small sink. Gutted the bathroom and created a curb less shower. Installed a wall mount faucet and larger vessel sink with vanity. Used white subway tile for shower and waincotting behind sink and toilet. Added shiplap on remaining walls. Installed a marble shelf over sink and toilet. Installed new window and door casings to match the old house moldings. Added crown molding. Installed a recessed light/fan over shower. Installed a chandelier and lighted mirror over sink/toilet. Will be installing heavy sliding glass door for shower. #Pasoroblescontractor #centralcoastgeneralcontractor #bathroomdesign #designbuild
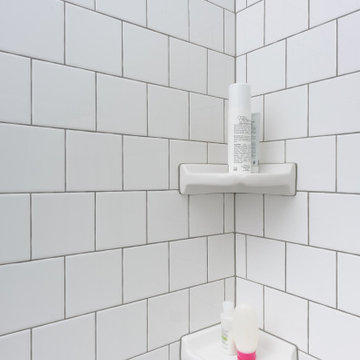
The primary goal of this small bathroom remodel was to make the space more accessible, catering to the clients’ changing needs as they age in place. This included converting the bathtub to a walk-in shower with a low-threshold base, adding easy-to-reach shampoo shelves, and installing grab bars for safety. Additionally, the plan included adding counter space, creating more storage with cabinetry, and hiding the laundry chute hole, which was previously on the floor next to the sink.
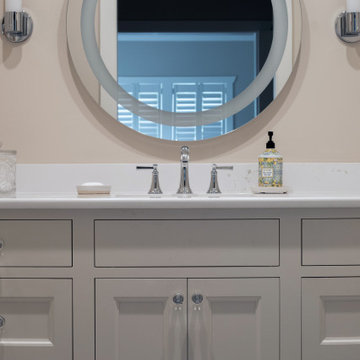
https://genevacabinet.com - Lake Geneva, WI - Bathroom makeover includes new cabinetry from Plato Woodwork, Inc. and an artistic mirror with lighting.
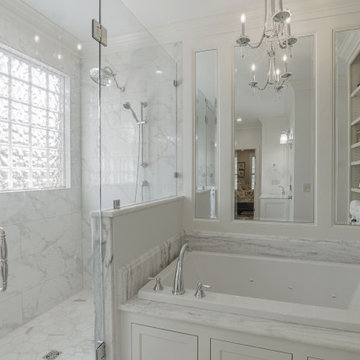
Phase One took this traditional style Columbia home to the next level, renovating the master bath and kitchen areas to reflect new trends as well as increasing the usage and flow of the kitchen area. Client requested a regal, white bathroom while updating the master shower specifically.
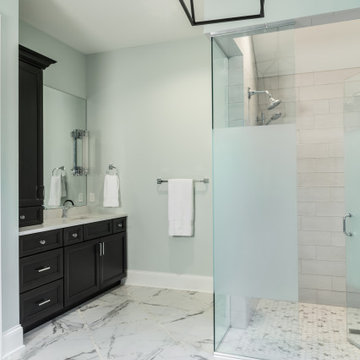
Interior Design by others.
French country chateau, Villa Coublay, is set amid a beautiful wooded backdrop. Native stone veneer with red brick accents, stained cypress shutters, and timber-framed columns and brackets add to this estate's charm and authenticity.
A twelve-foot tall family room ceiling allows for expansive glass at the southern wall taking advantage of the forest view and providing passive heating in the winter months. A largely open plan design puts a modern spin on the classic French country exterior creating an unexpected juxtaposition, inspiring awe upon entry.

We’ve carefully crafted every inch of this home to bring you something never before seen in this area! Modern front sidewalk and landscape design leads to the architectural stone and cedar front elevation, featuring a contemporary exterior light package, black commercial 9’ window package and 8 foot Art Deco, mahogany door. Additional features found throughout include a two-story foyer that showcases the horizontal metal railings of the oak staircase, powder room with a floating sink and wall-mounted gold faucet and great room with a 10’ ceiling, modern, linear fireplace and 18’ floating hearth, kitchen with extra-thick, double quartz island, full-overlay cabinets with 4 upper horizontal glass-front cabinets, premium Electrolux appliances with convection microwave and 6-burner gas range, a beverage center with floating upper shelves and wine fridge, first-floor owner’s suite with washer/dryer hookup, en-suite with glass, luxury shower, rain can and body sprays, LED back lit mirrors, transom windows, 16’ x 18’ loft, 2nd floor laundry, tankless water heater and uber-modern chandeliers and decorative lighting. Rear yard is fenced and has a storage shed.
Bathroom Design Ideas with Recessed-panel Cabinets and a Single Vanity
9


