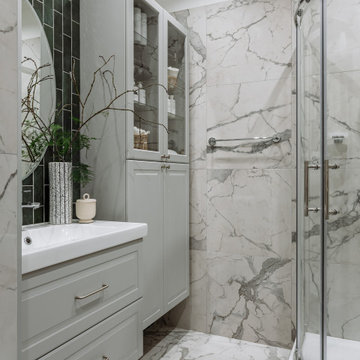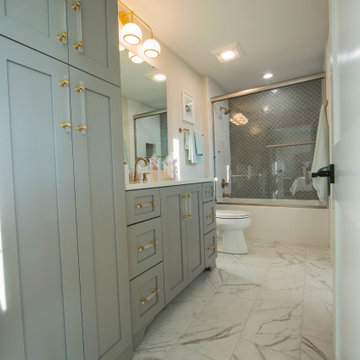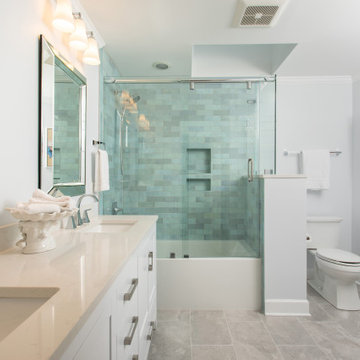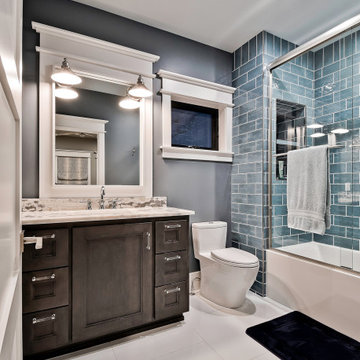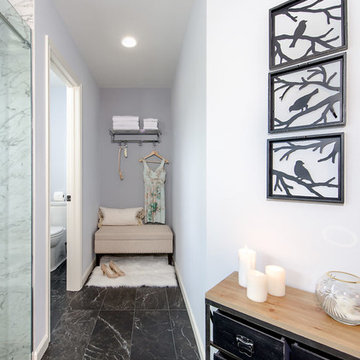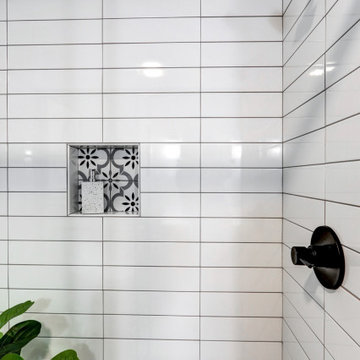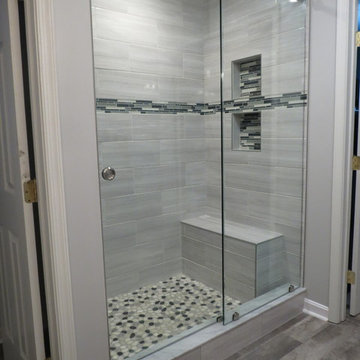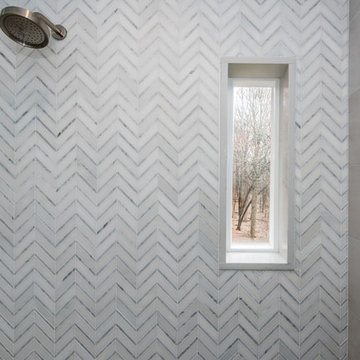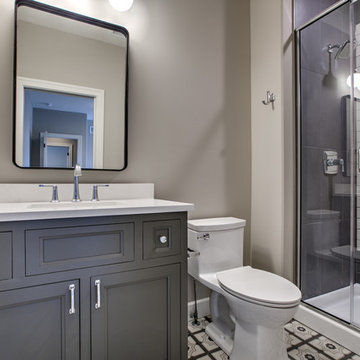Bathroom Design Ideas with Recessed-panel Cabinets and a Sliding Shower Screen
Refine by:
Budget
Sort by:Popular Today
61 - 80 of 3,593 photos
Item 1 of 3

With distressed wood features & a white ship lap accent wall, this guest bath is a coastal oasis.

This Altadena home is the perfect example of modern farmhouse flair. The powder room flaunts an elegant mirror over a strapping vanity; the butcher block in the kitchen lends warmth and texture; the living room is replete with stunning details like the candle style chandelier, the plaid area rug, and the coral accents; and the master bathroom’s floor is a gorgeous floor tile.
Project designed by Courtney Thomas Design in La Cañada. Serving Pasadena, Glendale, Monrovia, San Marino, Sierra Madre, South Pasadena, and Altadena.
For more about Courtney Thomas Design, click here: https://www.courtneythomasdesign.com/
To learn more about this project, click here:
https://www.courtneythomasdesign.com/portfolio/new-construction-altadena-rustic-modern/
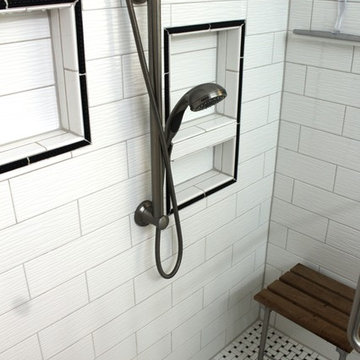
Manufacturer: Starmark
Style: Maple Stratford
Finish: White Paint
Countertop: (Select Solid Surface Unlimited) Sparking Black with Bullnose Edge
Tile: (Virginia Tile) Urban Canvas in Ice White (Walls and B.Splash), Linear Gloss Black Bead (Trim), Daylight Basketweave w/ Black Matte (Floor)
Sink: (Customer Provided) Drop In
Plumbing Fixtures: Delta Lahara in "Stainless"
Custom Euro Shower Door: G & S Custom Fab.
Designer: Devon Moore
Contractor: NJB Construction Services
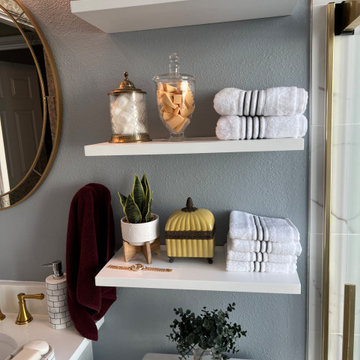
Elegant hall bath, converted from a bathtub to a zero entry shower with a single slope and linear drain. 1" thick floating shelves, open medicine cabinet, and vanity cabinet were custom made by our Sister company "Imagery Custom".
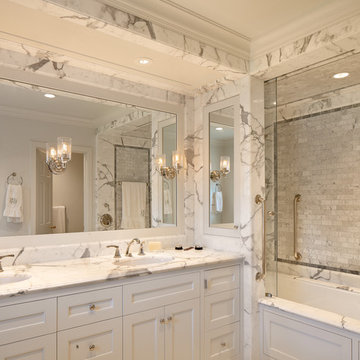
The master closet and bath were reconfigured to be slightly larger, but the existing master bedroom has the same footprint in order to maintain views to the south and the covered porch to the east.
Casey Dunn Photography

This small 4'x6' bathroom was originally created converting 2 closets in this 1890 historic house into a kids bathroom with a small tub, toilet and really small sink. Gutted the bathroom and created a curb less shower. Installed a wall mount faucet and larger vessel sink with vanity. Used white subway tile for shower and waincotting behind sink and toilet. Added shiplap on remaining walls. Installed a marble shelf over sink and toilet. Installed new window and door casings to match the old house moldings. Added crown molding. Installed a recessed light/fan over shower. Installed a chandelier and lighted mirror over sink/toilet. Will be installing heavy sliding glass door for shower. #Pasoroblescontractor #centralcoastgeneralcontractor #bathroomdesign #designbuild

This primary en suite bath by Galaxy Building features a deep soaking tub, large shower, toilet compartment, custom vanity, skylight and tiled wall/backsplash. In House Photography
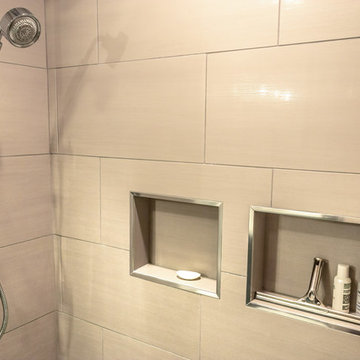
This condo, in a converted warehouse in midtown Asheville, had good “bones,” but the kitchen and bathrooms needed refreshing. Practical lower-cabinet drawers, modern simple lines, a new breakfast bar, and efficient cabinet layout gave the kitchen new life and usefulness. We replaced the vanity and shower in the master bathj, and the powder/laundry room got a stylish, new vanity. The owner was happy that he didn’t need to be present to be sure the project was done well and done right.
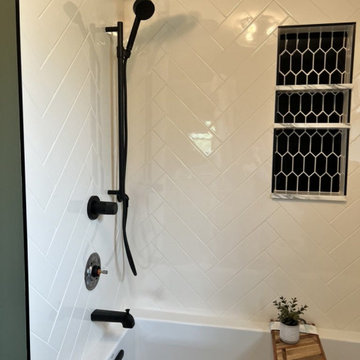
Kohler soaking tub with large white subway tile in the herringbone design. Niche with black tile and marble shelves. Black matte shower and bath fixtures. Handheld shower head and rain head shower head.
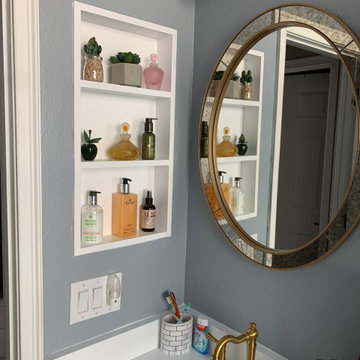
Elegant hall bath, converted from a bathtub to a zero entry shower with a single slope and linear drain. 1" thick floating shelves, open medicine cabinet, and vanity cabinet were custom made by our Sister company "Imagery Custom".
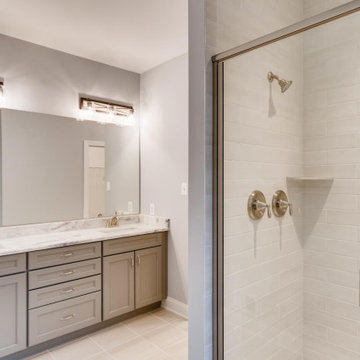
Comfort height cabinets, comfort height toilet, granite counter tops, under mount sink, subway tile surround.
Bathroom Design Ideas with Recessed-panel Cabinets and a Sliding Shower Screen
4
