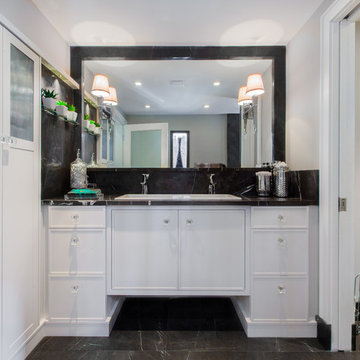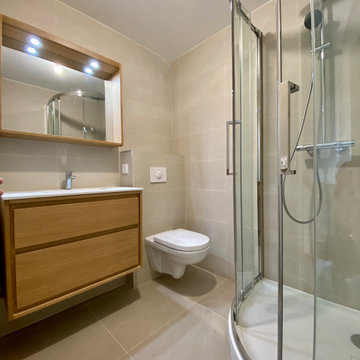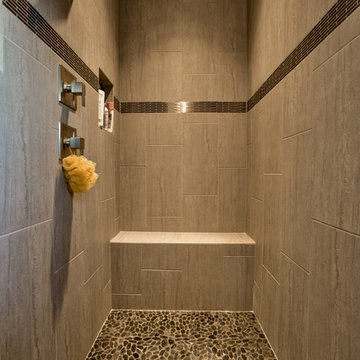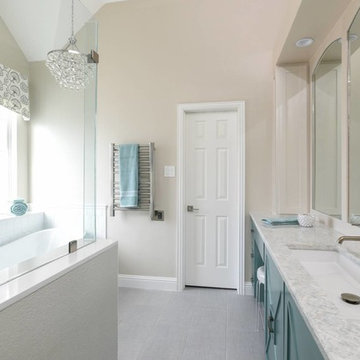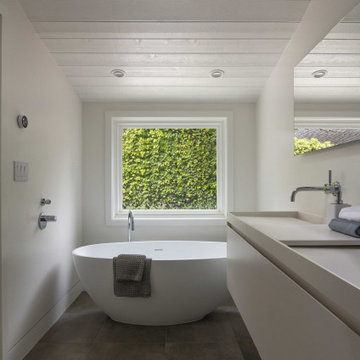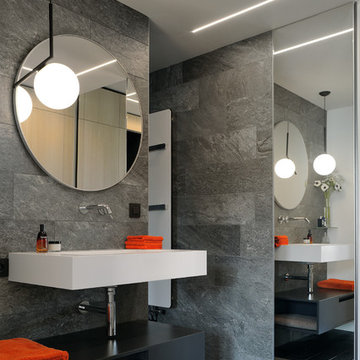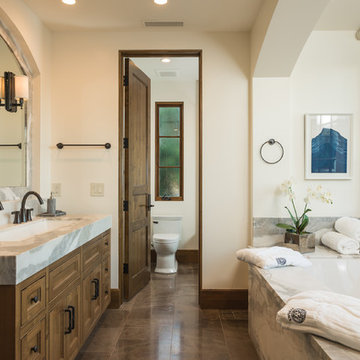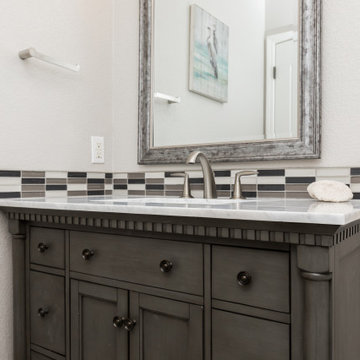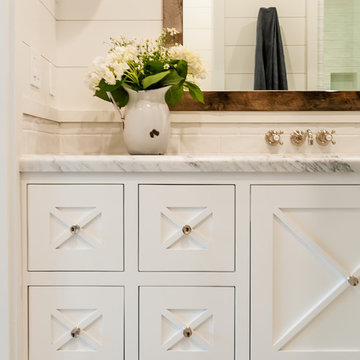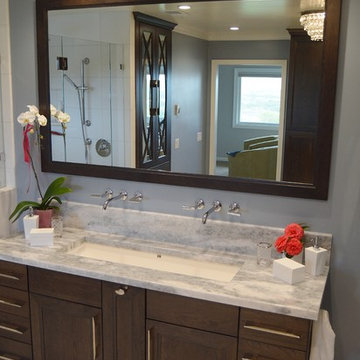Bathroom Design Ideas with Recessed-panel Cabinets and a Trough Sink
Refine by:
Budget
Sort by:Popular Today
121 - 140 of 420 photos
Item 1 of 3
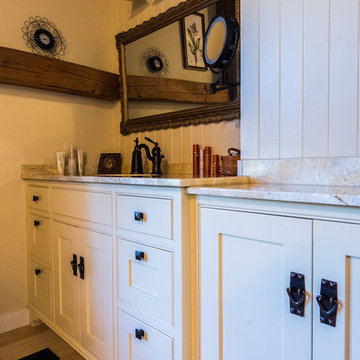
Designed by The Look Interiors. We’ve got tons more photos on our profile; check out our other projects to find some great new looks for your ideabook! Photography by Matthew Milone.
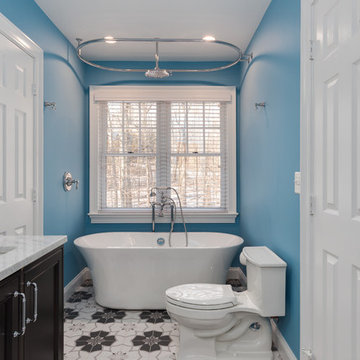
We LOVE this bathroom! It takes a whole new look at what can be done with a traditional bathroom space. We used a ceiling mounted circular shower rod in order to incorporate a freestanding tub where a traditional tub deck used to be. The trough sink with wall mounted faucets add a beautiful detail to this stunning space. A quick note that this show-stopping tile floor was one of the least expensive tiles we've ever installed. Beauty doesn't have to cost a fortune.
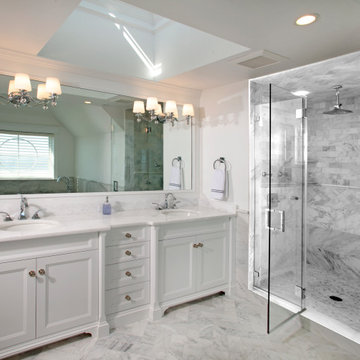
This gorgeous master bathroom features unbelievable views from the bath and shower. Take a long hot relaxing shower and enjoy beach views - nothing could be finer.
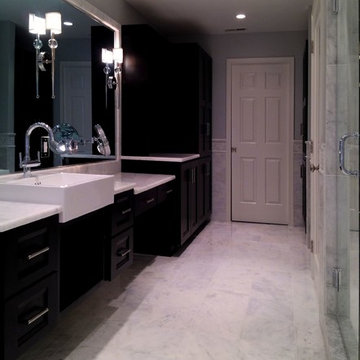
The Ebony and Carrera themed master bath features 12" x 12” Marble floor with 12” x 24” honed wall material capped with mosaics, a pencil and chair rail detail. Vanities feature Ronbow raised ceramic sinks and chrome faucets. Her area has a 41-in. wide x 30-in. high make up area. Photo by Jerry Hankins
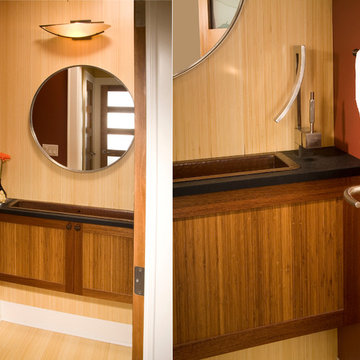
"The Splash of Bathrooms" project page gives you an overview of my client's distinctive bathrooms, from powder rooms to master bathrooms. We extended the bamboo floor up the wall behind the vanity and included caramelized bamboo in the panels of the doors. The cabinet is only 10"-deep! The overall room is 42"-wide at this point, yet it feels spacious.
Photo by Roger Turk, Northlight Photography.
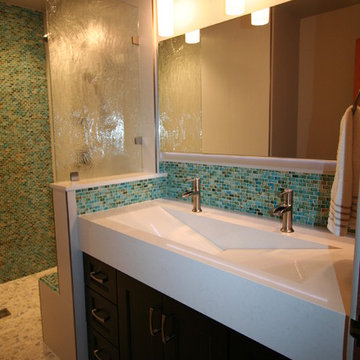
Glass Mosaic Tiles, Stone Pebble Floor, Rain Glass Partition, Quartz Trough, Espresso Cabinets
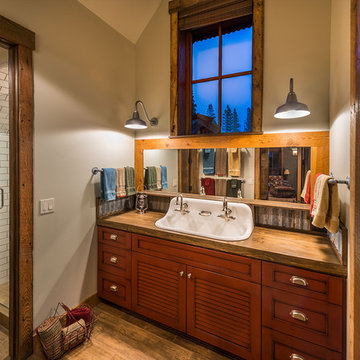
The bunk room bathroom is fun and interesting with industrial touches. Photographer: Vance Fox
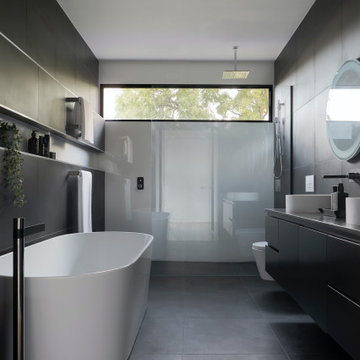
Unique and stylish bathroom transformed for a valued client in Bondi, NSW.
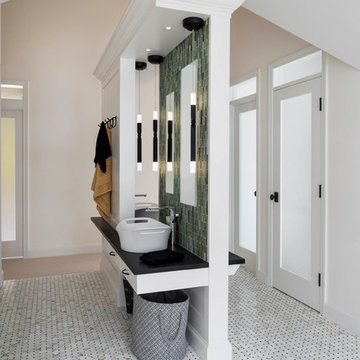
This bunkhouse bathroom is design to accommodate serveral people. Showers and water closet flank the center island sinks. Woodmeister Master Builders made the custom cabinetry and performed the general construction. Marcia D. Summers was the Interior Designers. Greg Premru Photography
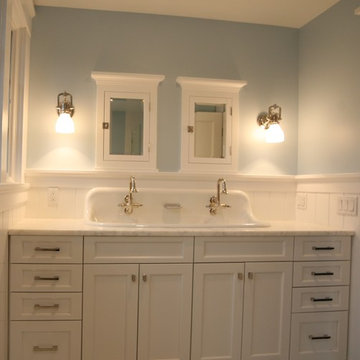
Designed and Photographed by David Earl. Builder Van Note Renovations. Architect Oasis Architecture
Bathroom Design Ideas with Recessed-panel Cabinets and a Trough Sink
7
