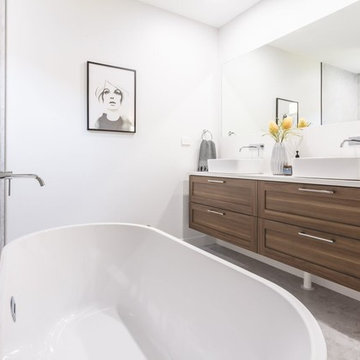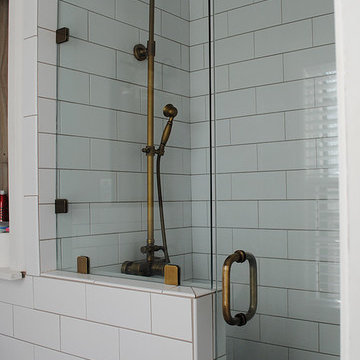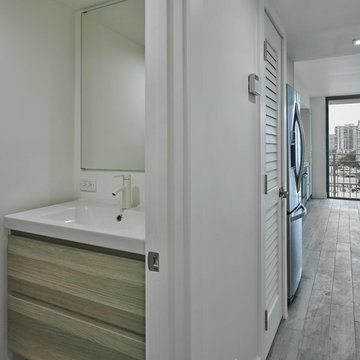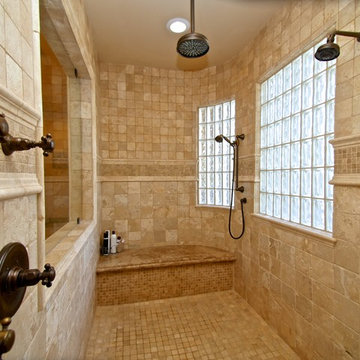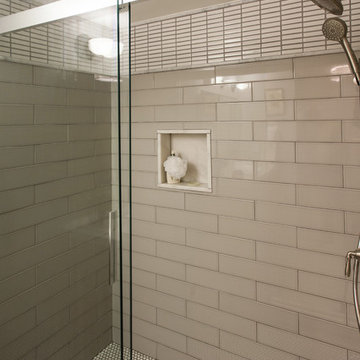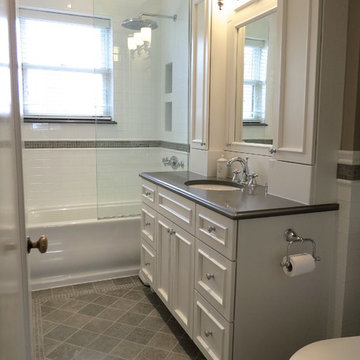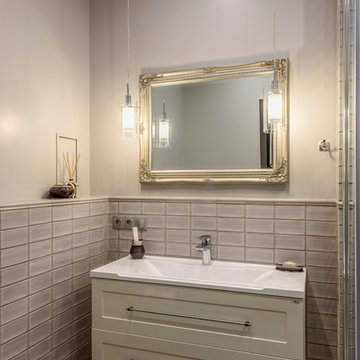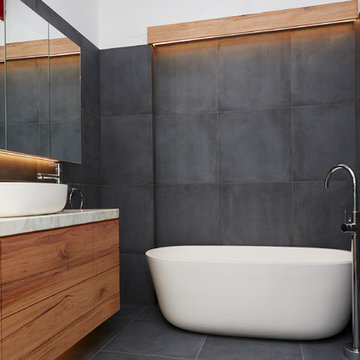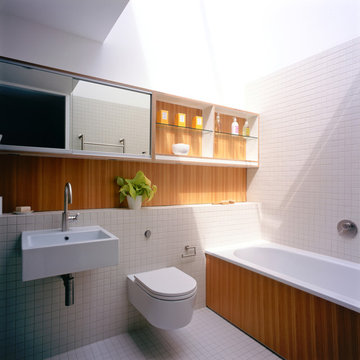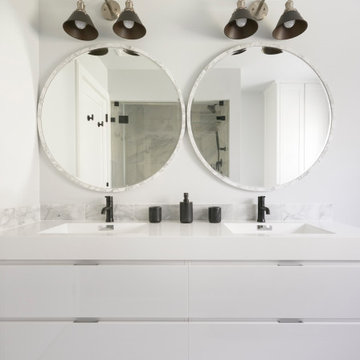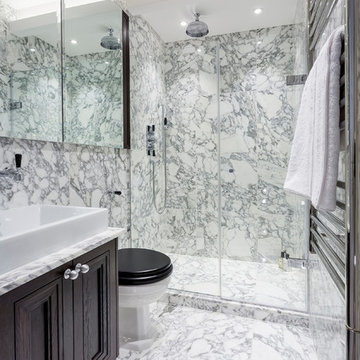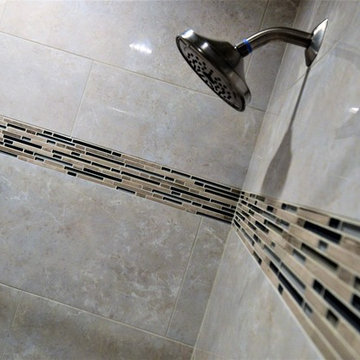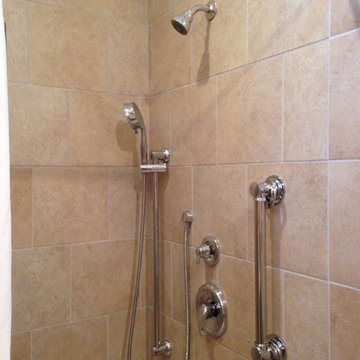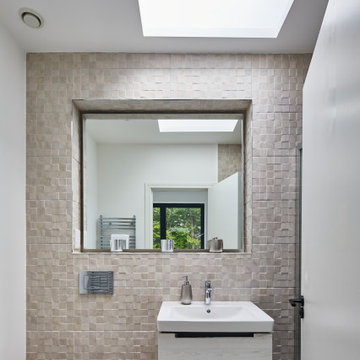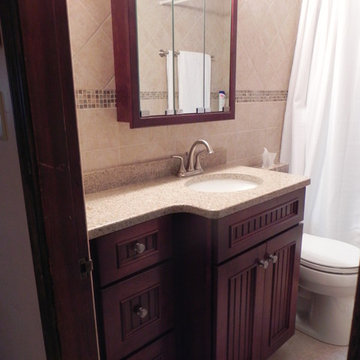Bathroom Design Ideas with Recessed-panel Cabinets and a Wall-mount Sink
Refine by:
Budget
Sort by:Popular Today
201 - 220 of 506 photos
Item 1 of 3
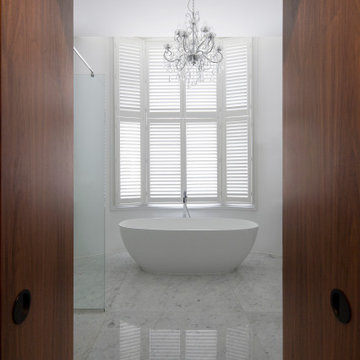
Randolph Avenue involves the full refurbishment of two neighbouring Grade II listed townhouses, one of which had been previously divided into apartments.
This project required a fresh approach to the internal layout to form a new apartment, mansard roof extension with a landscape terrace combined by a new accommodation stair with glazed passenger lift.
The new stair and glass lift shaft will provide a beautifully crafted space within the entrance lobby whilst offering a sympathetic design. The sweeping nature of the staircase clad in rich Walnut from Ground to Fourth floor
provides a grandeur which celebrates and compliments the richness of the existing listed building.
The £1.4m refurbishment includes a grand new interior where we have meticulously designed bespoke joinery, kitchens and bathrooms, to fit the unique character of the property. Carefully selected materials including Italian marble within the bathrooms, precisely crafted walnut joinery and stainless-steel kitchens, ensure this beautiful project is of the highest quality.
Phase 1 of the project has now been completed and the work is demonstrated in the project photos. This entailed the completion of a single studio dwelling.
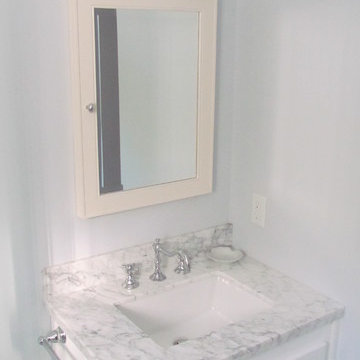
All white and grey guest bathroom with window. Marble sink, white vanity, nickle hardware and glass shower door create a clean open feel for your guest to relax and freshen up. Vintage floor hex tile.
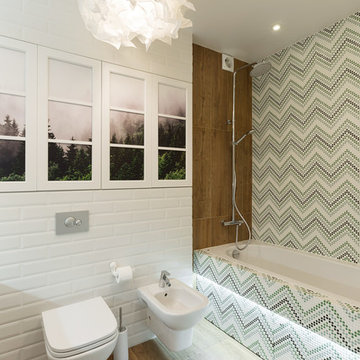
Авторы: Михаил Дульцев, Валентина Ивлева
Статья о данной ванной комнате в журнале ИДЕИ ВАШЕГО ДОМА №6/2018 "Воздушная и светлая: интерьер женской ванной комнаты"
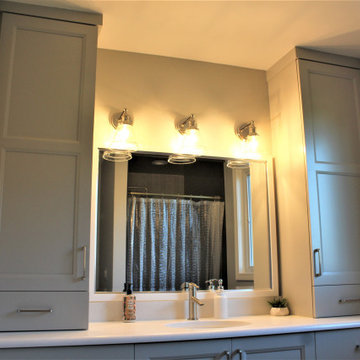
Cabinetry: Showplace EVO
Style: Edgewater with Five Piece Matching Drawers
Finish: Paint Grade - Gunsmoke
Countertop: Solid Surface Unlimited – Snowy River Quartz
Hardware: Hardware Resources – Alvar in Stainless
Sink: Oval Sink in White
Faucet: Delta Compel in Stainless
All Tile: (Customer’s Own)
Designer: Andrea Yeip
Interior Designer: Amy Termarsch (Amy Elizabeth Design)
Contractor: Langtry Construction, LLC
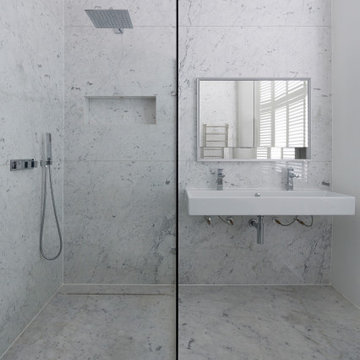
Randolph Avenue involves the full refurbishment of two neighbouring Grade II listed townhouses, one of which had been previously divided into apartments.
This project required a fresh approach to the internal layout to form a new apartment, mansard roof extension with a landscape terrace combined by a new accommodation stair with glazed passenger lift.
The new stair and glass lift shaft will provide a beautifully crafted space within the entrance lobby whilst offering a sympathetic design. The sweeping nature of the staircase clad in rich Walnut from Ground to Fourth floor
provides a grandeur which celebrates and compliments the richness of the existing listed building.
The £1.4m refurbishment includes a grand new interior where we have meticulously designed bespoke joinery, kitchens and bathrooms, to fit the unique character of the property. Carefully selected materials including Italian marble within the bathrooms, precisely crafted walnut joinery and stainless-steel kitchens, ensure this beautiful project is of the highest quality.
Phase 1 of the project has now been completed and the work is demonstrated in the project photos. This entailed the completion of a single studio dwelling.
Bathroom Design Ideas with Recessed-panel Cabinets and a Wall-mount Sink
11


