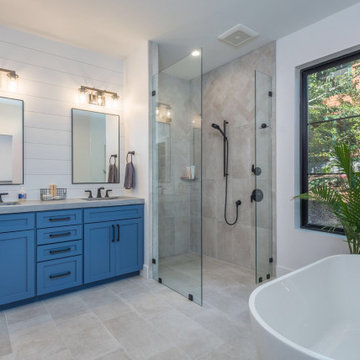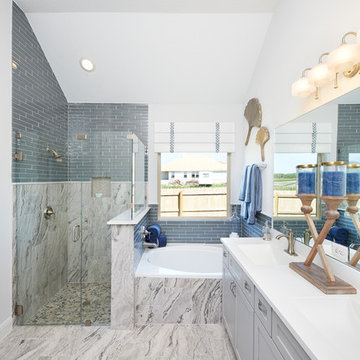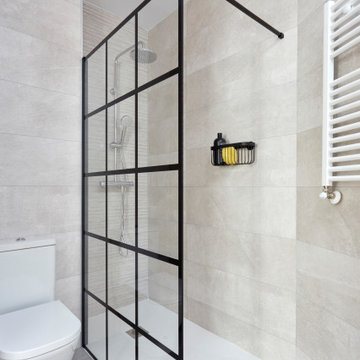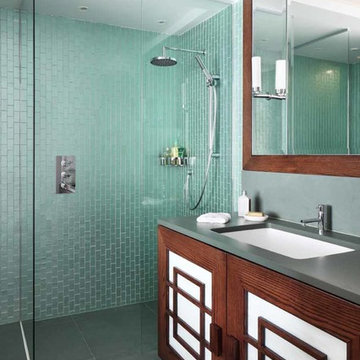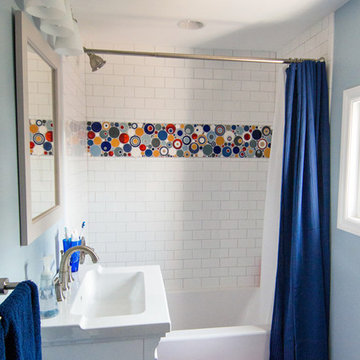Bathroom Design Ideas with Recessed-panel Cabinets and an Integrated Sink
Refine by:
Budget
Sort by:Popular Today
21 - 40 of 4,384 photos
Item 1 of 3
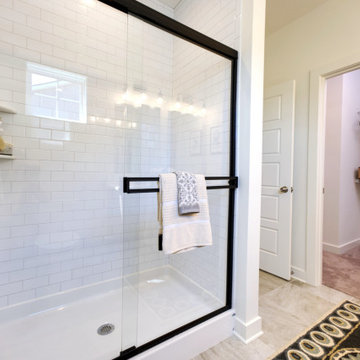
Farmhouse style, private bath with black frame sliding shower door. Alcove shower with white subway tile backsplash. Double bowl vanity with marble countertops and integrated, rectangular wave bowls.
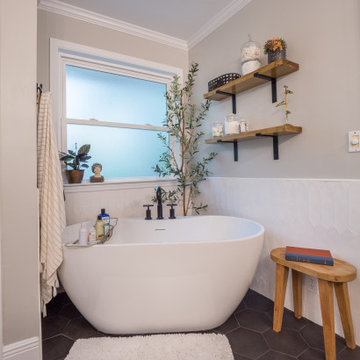
Custom bathroom remodel with a freestanding tub, rainfall showerhead, custom vanity lighting, and tile flooring.
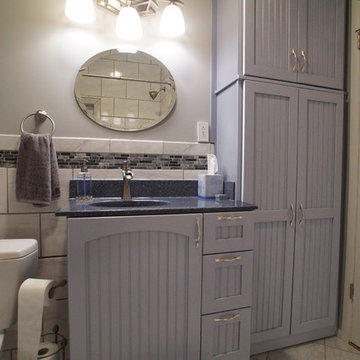
The object was to make the most of the compact space in the customer's bungalow. A niche in the wall added medicine cabinet storage, and a shallow linen cabinet made use of the wasted space between the bathroom door and the vanity, which was not deep enough for a normal depth cabinet.
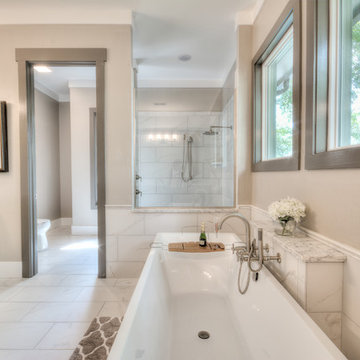
What a stunning master bathroom. Separate stand alone tub and shower alcove. Light and bright tile, counter tops and fixtures. The second story location allows for lots of natural light to consistently be let in here.

On the other side of the stairway is a dreamy basement bathroom that mixes classic furnishings with bold patterns. Green ceramic tile in the shower is both soothing and functional, while Cle Tile in a bold, yet timeless pattern draws the eye. Complimented by a vintage-style vanity from Restoration Hardware and classic gold faucets and finishes, this is a bathroom any guest would love.
The bathroom layout remained largely the same, but the space was expanded to allow for a more spacious walk-in shower and vanity by relocating the wall to include a sink area previously part of the adjoining mudroom. With minimal impact to the existing plumbing, this bathroom was transformed aesthetically to create the luxurious experience our homeowners sought. Ample hooks for guests and little extras add subtle glam to an otherwise functional space.
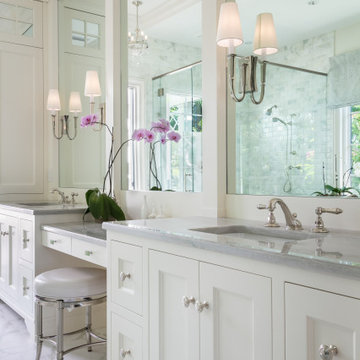
Inspired by the sugar plantation estates on the island of Barbados, “Orchid Beach” radiates a barefoot elegance.
The bath features a full-size hydrotherapy tub below a large picture window looking out to a mature plumeria. The exquisite chamfered wall tile flows through the shower, and perfectly complements the runway of stunning marble penny tile insert on the floor.
The master bath opens to reveal the orchid conservatory and meditation space. The orchid conservatory features four walls of lattice with oval portholes, an outdoor shower, lovely seating area to enjoy the beautiful flowers, and a relaxing bronze Cupid fountain.
The challenge was to bring the outdoors in with the Orchid Conservatory while maintaining privacy.
It is a dream oasis with an indulgent, spacious spa-like feel.

Санузел с напольной тумбой из массива красного цвета с монолитной раковиной, бронзовыми смесителями и аксессуарами, зеркалом в красной раме и бронзовой подсветке со стеклянными абажурами. На стенах плитка типа кабанчик и обои со сценами охоты.
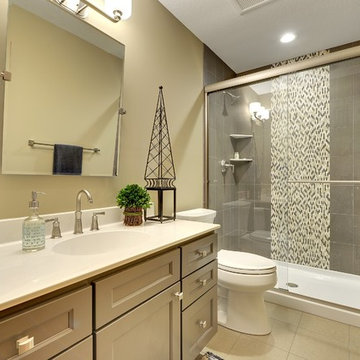
Interior Design by: Sarah Bernardy Design, LLC
Remodel by: Thorson Homes, MN
Photography by: Jesse Angell from Space Crafting Architectural Photography & Video
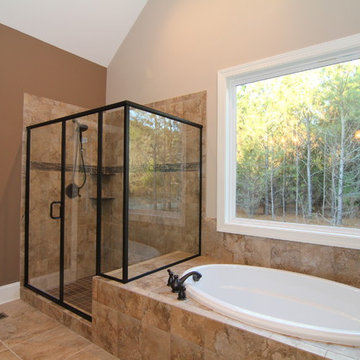
An over sized tile shower and soaking tub offer ample space to relax in this custom master bathroom.

My clients were excited about their newly purchased home perched high in the hills over the south Bay Area, but since the house was built in the early 90s, the were desperate to update some of the spaces. Their main powder room at the entrance to this grand home was a letdown: bland, featureless, dark, and it left anyone using it with the feeling they had just spent some time in a prison cell.
These clients spent many years living on the east coast and brought with them a wonderful classical sense for their interiors—so I created a space that would give them that feeling of Old World tradition.
My idea was to transform the powder room into a destination by creating a garden room feeling. To disguise the size and shape of the room, I used a gloriously colorful wallcovering from Cole & Son featuring a pattern of trees and birds based on Chinoiserie wallcoverings from the nineteenth century. Sconces feature gold palm leaves curling around milk glass diffusers. The vanity mirror has the shape of an Edwardian greenhouse window, and the new travertine floors evoke a sense of pavers meandering through an arboreal path. With a vanity of midnight blue, and custom faucetry in chocolate bronze and polished nickel, this powder room is now a delightful garden in the shade.
Photo: Bernardo Grijalva
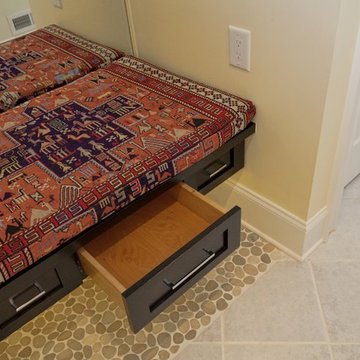
To cover the bench seat, we used a kilim rug from the homeowner’s collection. This added a much-needed punch of color and tied the bath in with the rest of their home. Using a rug to cover the bench was unconventional, but it’s a great example of the power of repurposing.
Bathroom Design Ideas with Recessed-panel Cabinets and an Integrated Sink
2


