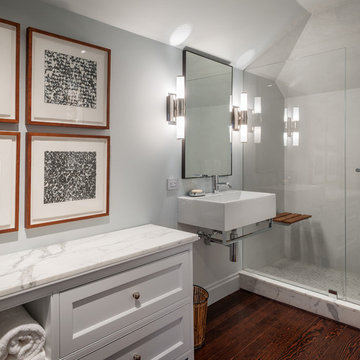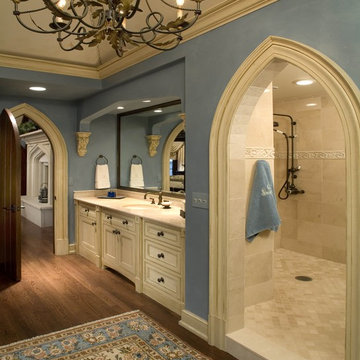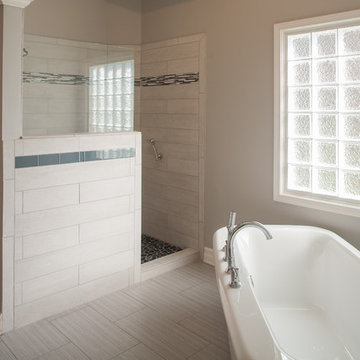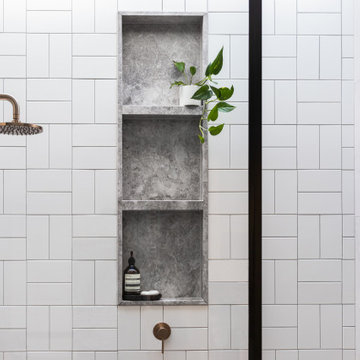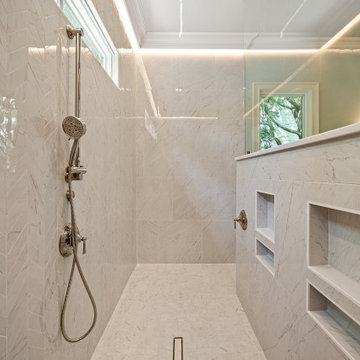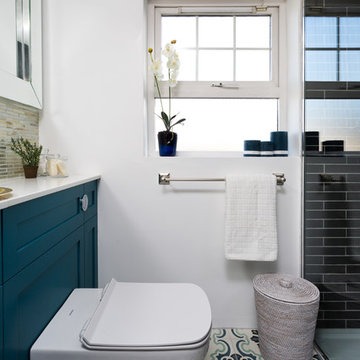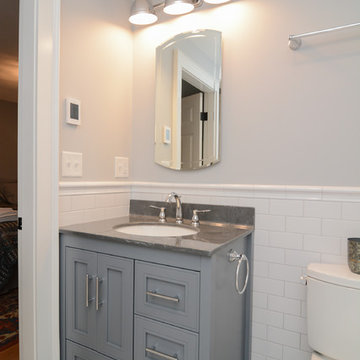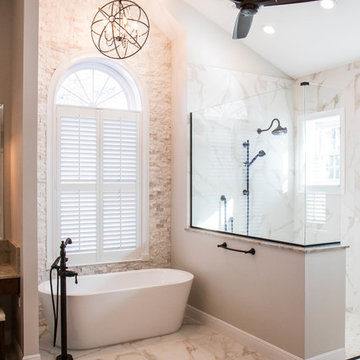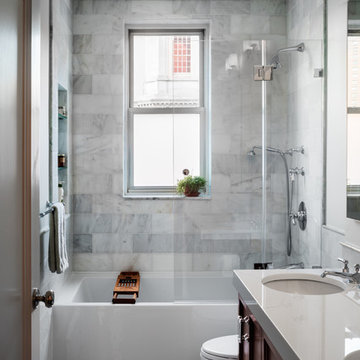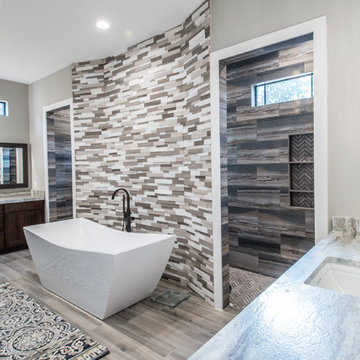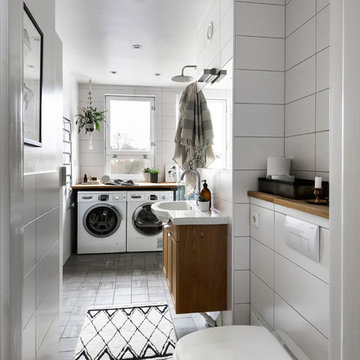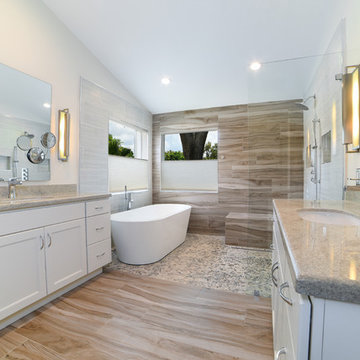Bathroom Design Ideas with Recessed-panel Cabinets and an Open Shower
Refine by:
Budget
Sort by:Popular Today
81 - 100 of 5,678 photos
Item 1 of 3
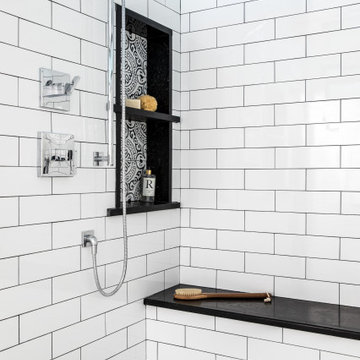
The sophisticated contrast of black and white shines in this Jamestown, RI bathroom remodel. The white subway tile walls are accented with black grout and complimented by the 8x8 black and white patterned floor and niche tiles. The shower and faucet fittings are from Kohler in the Loure and Honesty collections.
Builder: Sea Coast Builders LLC
Tile Installation: Pristine Custom Ceramics
Photography by Erin Little
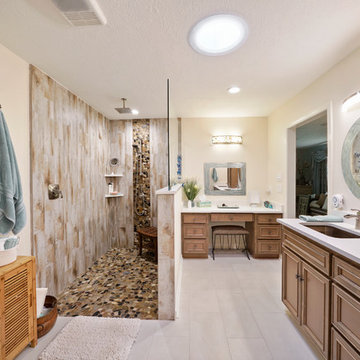
The client desired demo entire master bath including existing sunken shower. The client went back in with NEW - Zero barrier shower, Cabinets, Tops, Sinks, Plumbing, Flooring, Paint, Accessories and Aun tunnel.
LUXART Plumbing
Bath Floor Valencia
Shower Accent Rivera Pebble Flat Mosaic
Shower Walls TREYBORNE
Vanity Top, Pony, Back Splash - 3cm Square Edge 4" MSI Snow White Quartz
JSG Oceana Sink Under Mount Oasis Rectangle Crystal
Fixed Partition Panel W/ ENDURO Shield
14” Velux Sun Tunnel W/ Solar Night Light
Custom Stained Cabinets W/ Soft Close Doors & Drawers
After Photos Emomedia

A walk in shower was incorporated into this master bathroom and has a his and hers entrance with each vanity being out side their perspective doors. Shampoo shelves were incorporated above short shelves that house bar soap and razors.
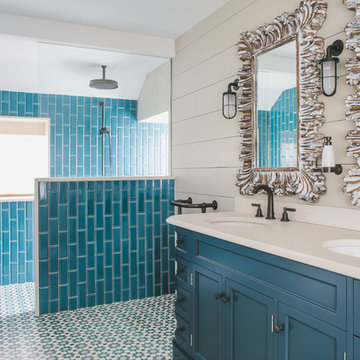
This was a lovely 19th century cottage on the outside, but the interior had been stripped of any original features. We didn't want to create a pastiche of a traditional Cornish cottage. But we incorporated an authentic feel by using local materials like Delabole Slate, local craftsmen to build the amazing feature staircase and local cabinetmakers to make the bespoke kitchen and TV storage unit. This gave the once featureless interior some personality. We had a lucky find in the concealed roof space. We found three original roof trusses and our talented contractor found a way of showing them off. In addition to doing the interior design, we also project managed this refurbishment.
Brett Charles Photography

These clients needed a first-floor shower for their medically-compromised children, so extended the existing powder room into the adjacent mudroom to gain space for the shower. The 3/4 bath is fully accessible, and easy to clean - with a roll-in shower, wall-mounted toilet, and fully tiled floor, chair-rail and shower. The gray wall paint above the white subway tile is both contemporary and calming. Multiple shower heads and wands in the 3'x6' shower provided ample access for assisting their children in the shower. The white furniture-style vanity can be seen from the kitchen area, and ties in with the design style of the rest of the home. The bath is both beautiful and functional. We were honored and blessed to work on this project for our dear friends.
Please see NoahsHope.com for additional information about this wonderful family.
Bathroom Design Ideas with Recessed-panel Cabinets and an Open Shower
5


