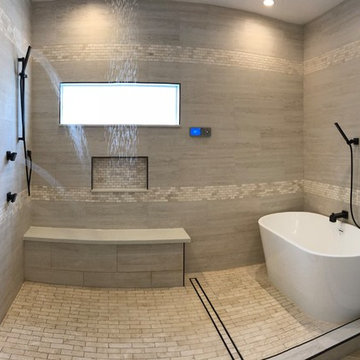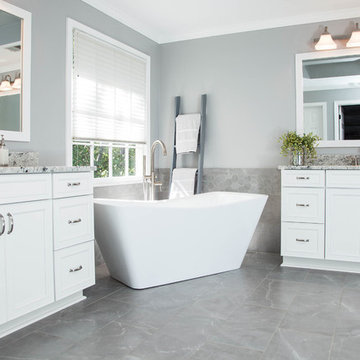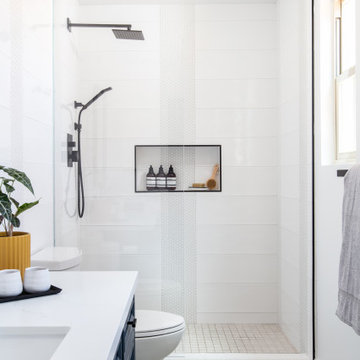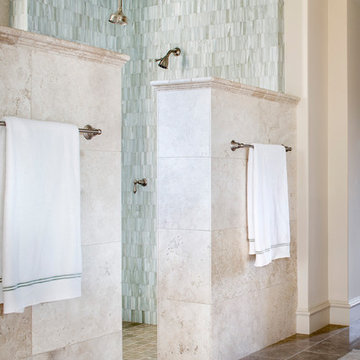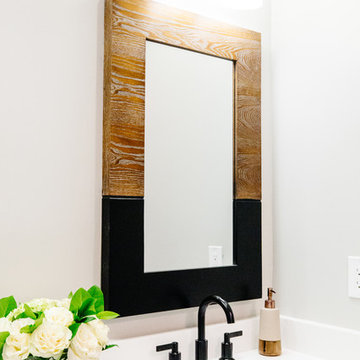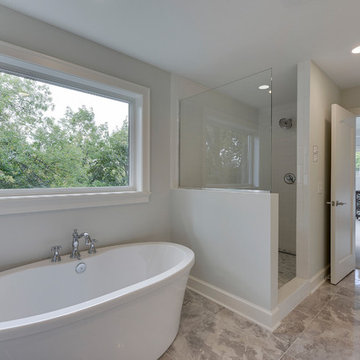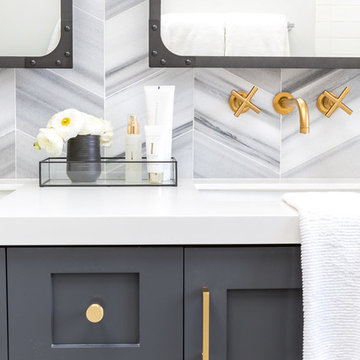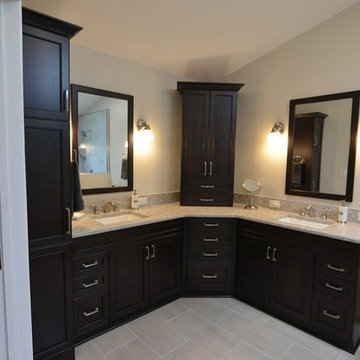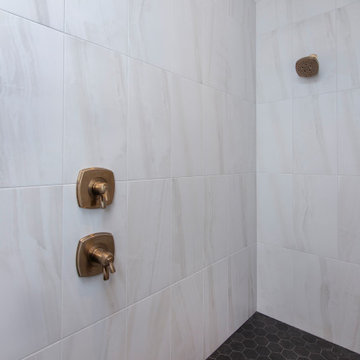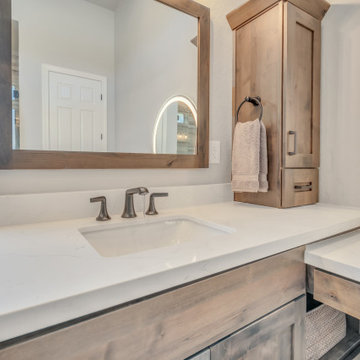Bathroom Design Ideas with Recessed-panel Cabinets and an Open Shower
Refine by:
Budget
Sort by:Popular Today
101 - 120 of 6,594 photos
Item 1 of 3
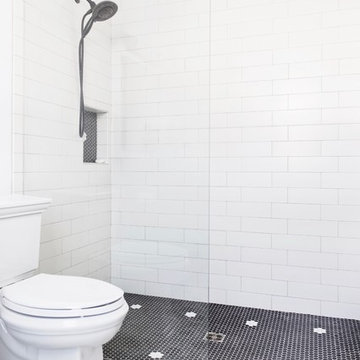
Tile choice: I chose a patterned tile and stoped the pattern at the threshold of the shower and changed materials. Both tiles have a rough "grip" but this is a curb less entry. The smaller tiles in the shower are dotted with "white" flowers to allow for depth perception.
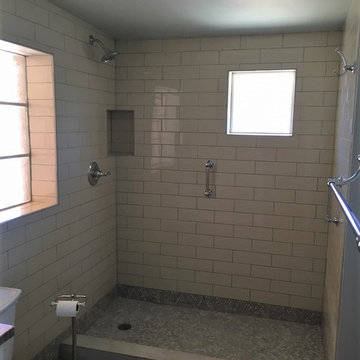
This home in a popular neighborhood close to Arizona State University dates probably to just before "mid-century and now has all NEW Fixtures and Finishes. The room was gutted and a new bathroom created. The goal of the project was to have a bathroom for this 1940's cottage that looked like it could be original but, was clean and fresh and healthy. Actually the windows and millwork and door openings are all original. The fixtures and finishes selected were to be in character with the decade in which the home was built which means the look is more World War II era and cottage / bungalow in ambiance. All this was softly and gently dramatized with the use and design of the 2 tone tile in creamy white and soft gray tiles throughout.
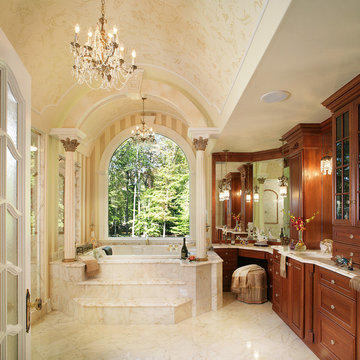
The existing 3000 square foot colonial home was expanded to more than double its original size.
The end result was an open floor plan with high ceilings, perfect for entertaining, bathroom for every bedroom, closet space, mudroom, and unique details ~ all of which were high priorities for the homeowner.
Photos-Peter Rymwid Photography

Urban Mountain lifestyle. The client came from a resort ski town in Colorado to city life. Bringing the casual lifestyle to this home you can see the urban cabin influence. This lifestyle can be compact, light-filled, clever, practical, simple, sustainable, and a dream to live in. It will have a well designed floor plan and beautiful details to create everyday astonishment. Life in the city can be both fulfilling and delightful.
Design Signature Designs Kitchen Bath
Contractor MC Construction
Photographer Sheldon of Ivestor
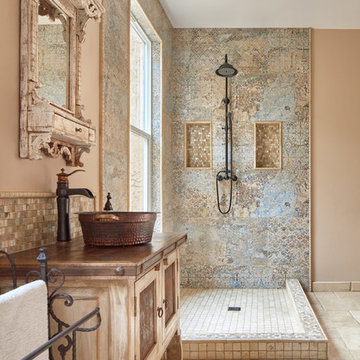
Agnieszka Jakubowicz Photography
Ispirato Interior Design and Staging
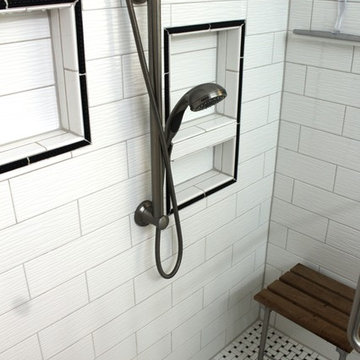
Manufacturer: Starmark
Style: Maple Stratford
Finish: White Paint
Countertop: (Select Solid Surface Unlimited) Sparking Black with Bullnose Edge
Tile: (Virginia Tile) Urban Canvas in Ice White (Walls and B.Splash), Linear Gloss Black Bead (Trim), Daylight Basketweave w/ Black Matte (Floor)
Sink: (Customer Provided) Drop In
Plumbing Fixtures: Delta Lahara in "Stainless"
Custom Euro Shower Door: G & S Custom Fab.
Designer: Devon Moore
Contractor: NJB Construction Services
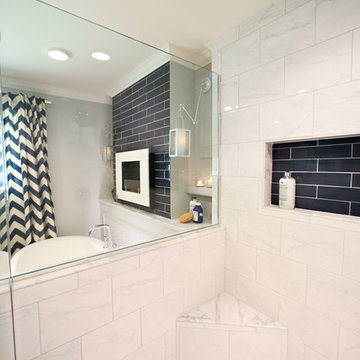
Featured on DIY Network’s Bath Crashers, this lovely bathroom shows off our 61 Navy glaze in a stunning fireplace backsplash. The combination of dark rustic wood, marble, and chevron patterns work together for a bathroom we would love in our own home!
3″x12″ Subway Tile – 61 Navy
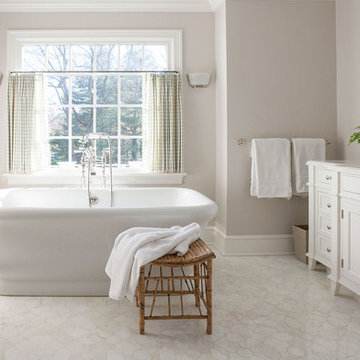
Master bathroom suite with a Waterworks Empire bathtub. The floors are Afyon White polished marble mosaic. Custom made vantique in white painted finish with marble countertop. Vintage bamboo stool and wood cabinet.
Bathroom Design Ideas with Recessed-panel Cabinets and an Open Shower
6


