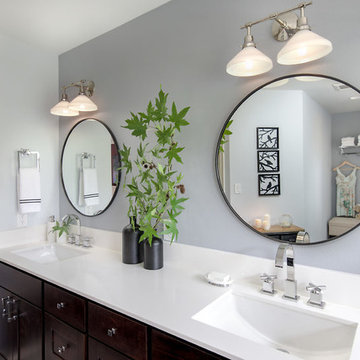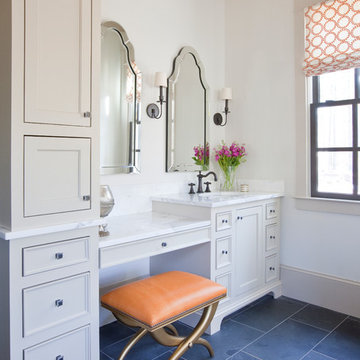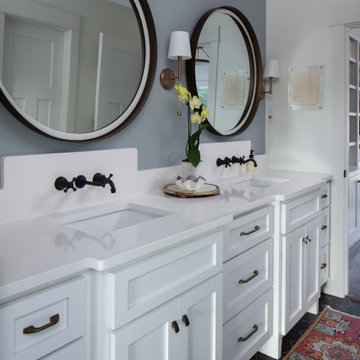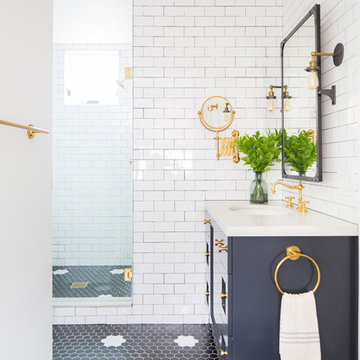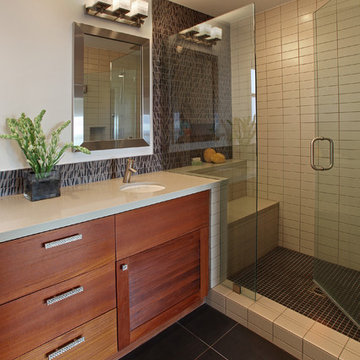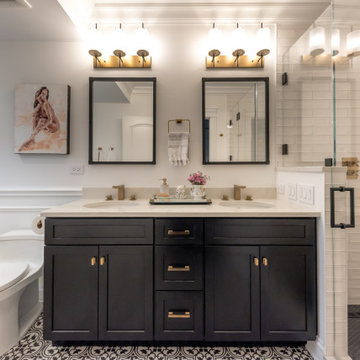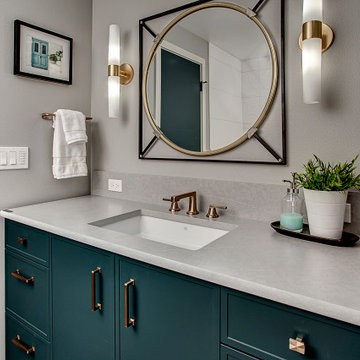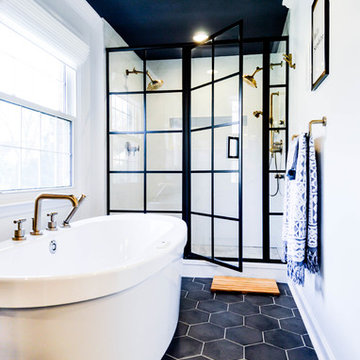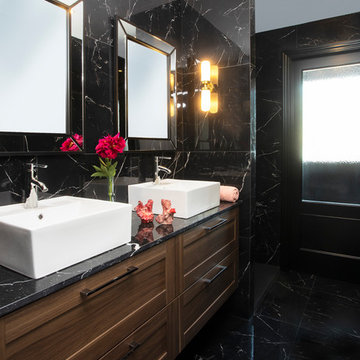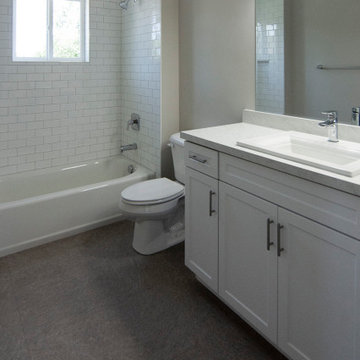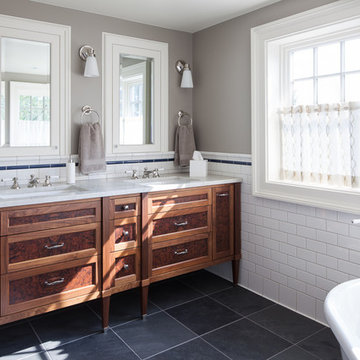Bathroom Design Ideas with Recessed-panel Cabinets and Black Floor
Refine by:
Budget
Sort by:Popular Today
21 - 40 of 1,279 photos
Item 1 of 3

Bel Air - Serene Elegance. This collection was designed with cool tones and spa-like qualities to create a space that is timeless and forever elegant.

Wallpapered bathroom with textured stone tile on the shower wall which is complemented by the hickory vanity and quartzite countertop.

The layout in the second-floor bathroom was changed to better accommodate the toilet, tub, and shower. A new vanity was added for more storage and kid delineated space. The crown trim along the vanity wall was part of the existing built in.

This lovely guest bath features herringbone tile floor, frameless glass shower enclosure, and marble wall tiles. The espresso stained wood vanity is topped with a quartz countertop, undermount sink and wall mounted faucet.
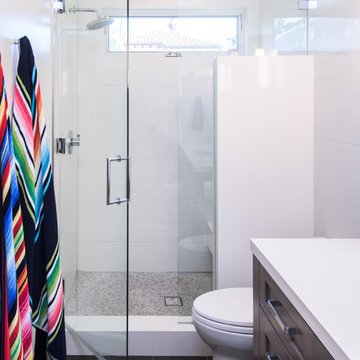
By redesigning the kitchen and dining room space, a bathroom was created for the family's 3 boys. The vanity was designed for generous storage. The finish reflects a more masculine look.
Photos: Marc Angeles
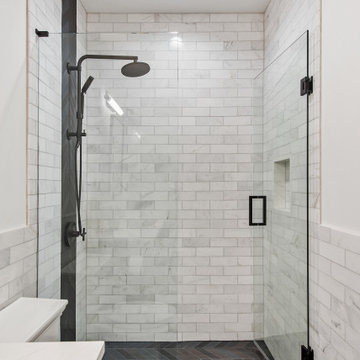
This lovely guest bath features herringbone tile floor, frameless glass shower enclosure, and marble wall tiles. The espresso stained wood vanity is topped with a quartz countertop, undermount sink and wall mounted faucet.
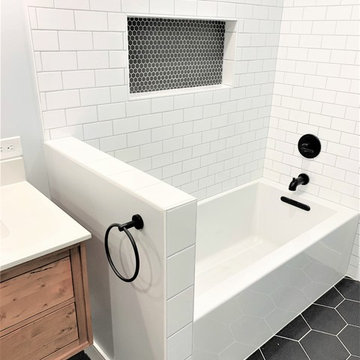
Before and After of another completed project!
A modern guest bathroom remodel in Sammamish, 4 weeks start to finish and the results are stunning! We are ready to hop into the master bathroom in this home and make it unique and fabulous as well!
Custom frame-less shower door will be installed on Friday for this current bathroom, follow us for updates, tips and great design ideas Yay!
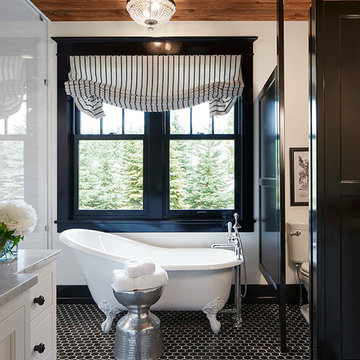
Martha O'Hara Interiors, Interior Design & Photo Styling | Corey Gaffer, Photography
Please Note: All “related,” “similar,” and “sponsored” products tagged or listed by Houzz are not actual products pictured. They have not been approved by Martha O’Hara Interiors nor any of the professionals credited. For information about our work, please contact design@oharainteriors.com.
Bathroom Design Ideas with Recessed-panel Cabinets and Black Floor
2


