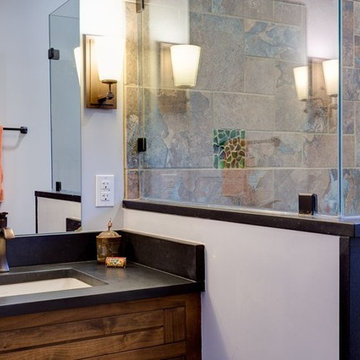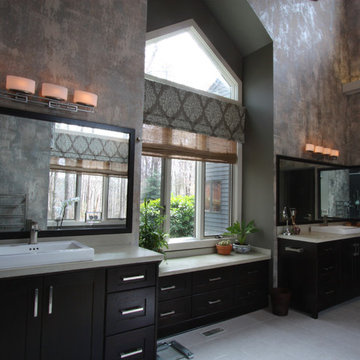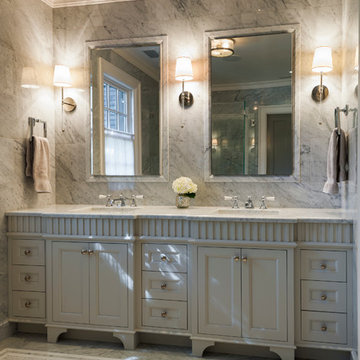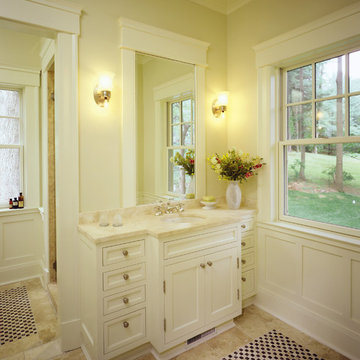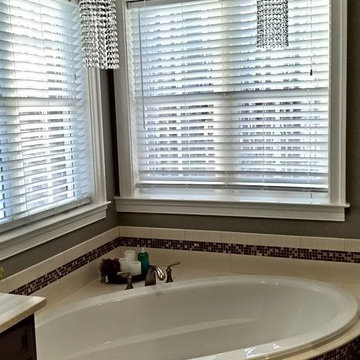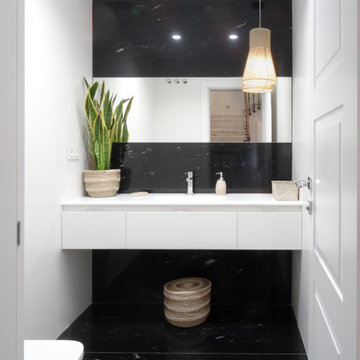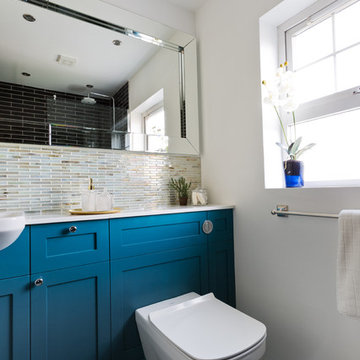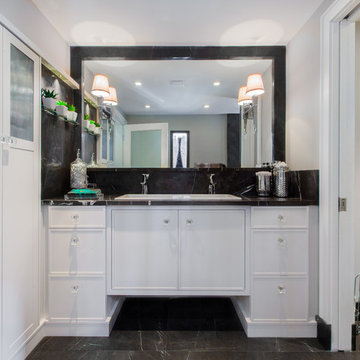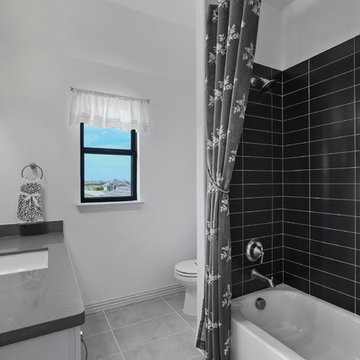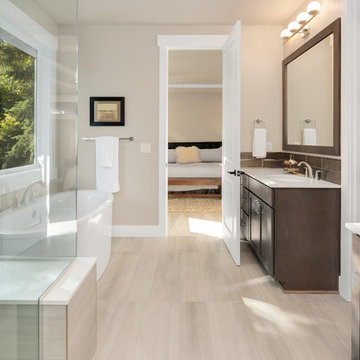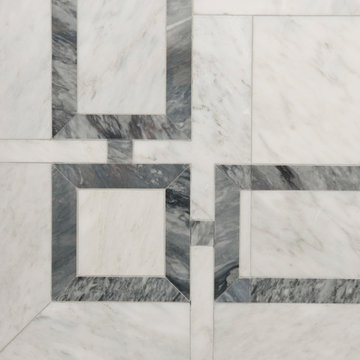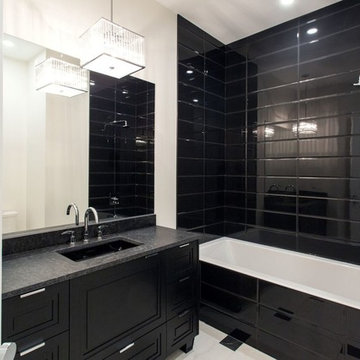Bathroom Design Ideas with Recessed-panel Cabinets and Black Tile
Refine by:
Budget
Sort by:Popular Today
121 - 140 of 842 photos
Item 1 of 3
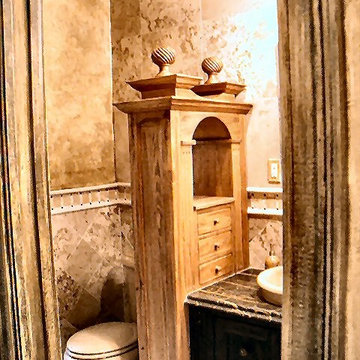
This clever room divider provides a bit of privacy for the commode and a bit of well placed storage for the vanity sink. The design is unique and adds a real "wow factor" to an already unbelievable space.
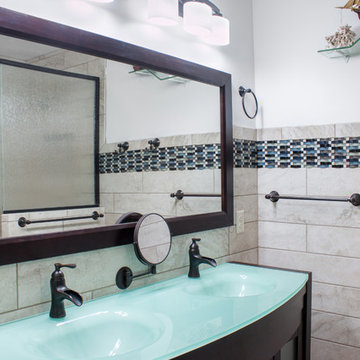
Gorgeous tile work and vanity with double sink were added to this home in Lake Geneva.
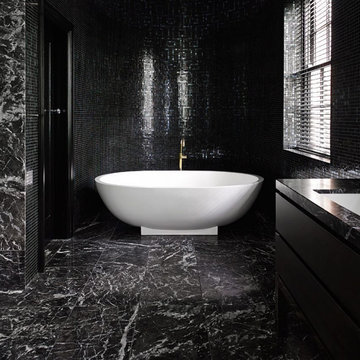
Melbourne House is a study in balance and contrast of texture, light and shade, and form, creating feeling of luxurious drama. In the glamourous master ensuite, Greg Natale chose a Haven bath in matt Glacier which sits in bold contrast against the reflective black surfaces of marble and glass mosaic, creating a delicious tension.
Designed by Greg Natale
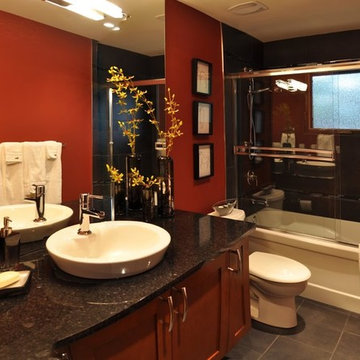
Main floor bathroom renovation by Corefront Homes & Renovations in SW Calgary.
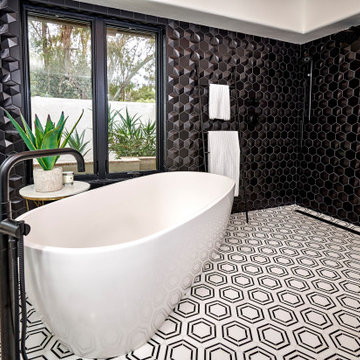
Urban cabin lifestyle. It will be compact, light-filled, clever, practical, simple, sustainable, and a dream to live in. It will have a well designed floor plan and beautiful details to create everyday astonishment. Life in the city can be both fulfilling and delightful mixed with natural materials and a touch of glamour.
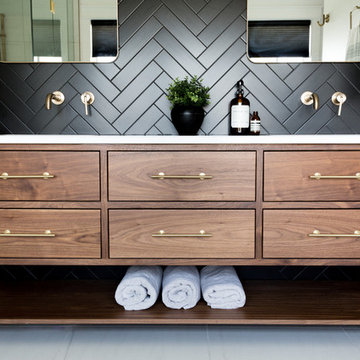
Grand Master Ensuite Bathroom with Walnut Custom Vanity and Storage Unit & a free standing Bathtub.
Custom Cabinetry: Thorpe Concepts
Photography: Young Glass Photography
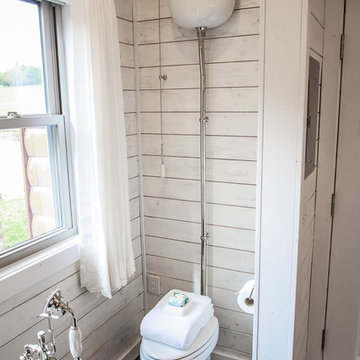
Designed by Melodie Durham of Durham Designs & Consulting, LLC.
Photo by Livengood Photographs [www.livengoodphotographs.com/design].
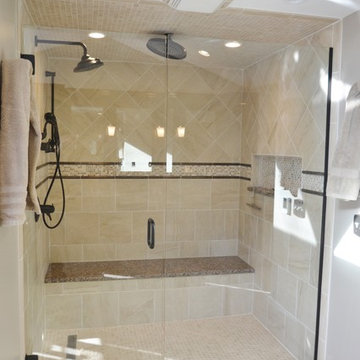
As if chocolate wasn't luxurious enough on its own, this Worthington, Ohio, bathroom remodel makes it even more luxurious. The rich color of Kraftmaid's Northwicke style cabinets in cherry peppercorn add an extra decadence to this bathroom remodel. The countertops are Giallo Boreal granite. The porcelain tile for the shower, from Hamilton Parker Company, is Emil Anthology Velvet Marble - 12x12 in the shower and 12x24 for the floor.
Bathroom Design Ideas with Recessed-panel Cabinets and Black Tile
7


