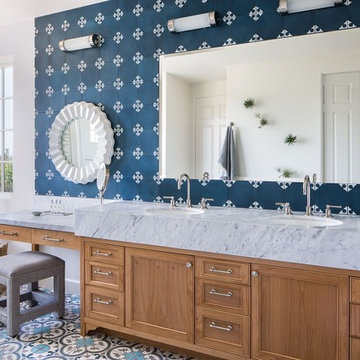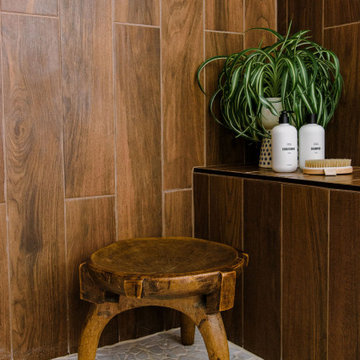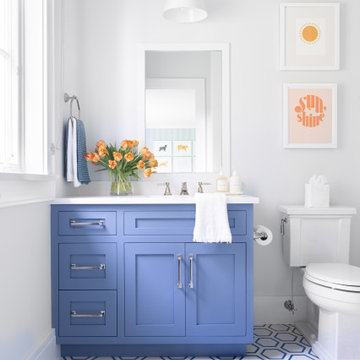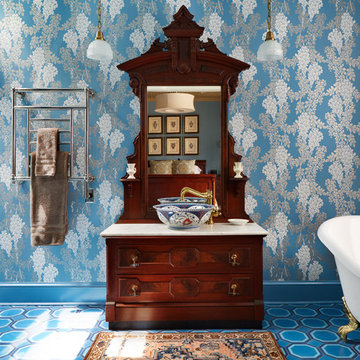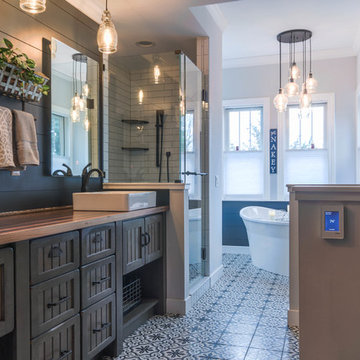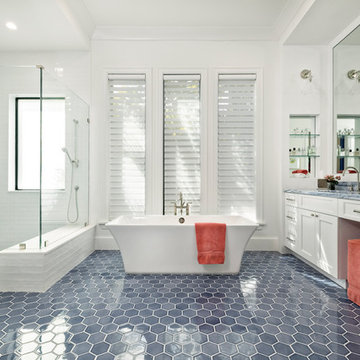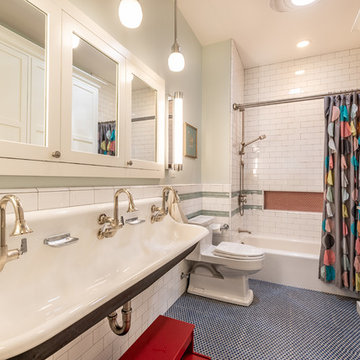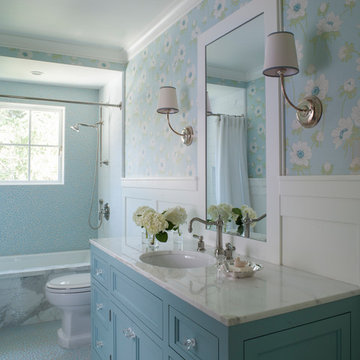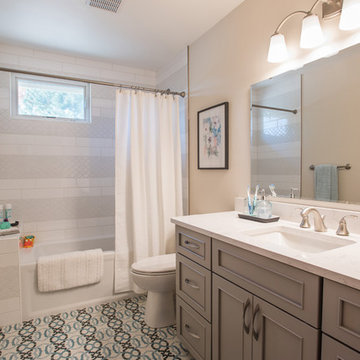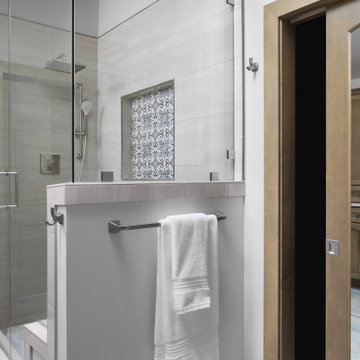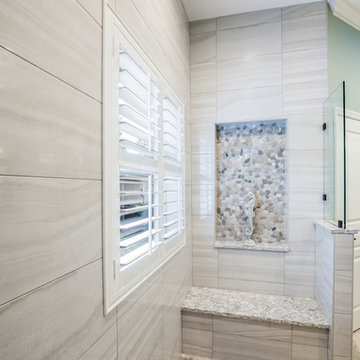Bathroom Design Ideas with Recessed-panel Cabinets and Blue Floor
Refine by:
Budget
Sort by:Popular Today
41 - 60 of 355 photos
Item 1 of 3

After renovating their neutrally styled master bath Gardner/Fox helped their clients create this farmhouse-inspired master bathroom, with subtle modern undertones. The original room was dominated by a seldom-used soaking tub and shower stall. Now, the master bathroom includes a glass-enclosed shower, custom walnut double vanity, make-up vanity, linen storage, and a private toilet room.

the project involved taking a hall bath and expanding it into the bonus area above the garage to create a jack and jill bath that connected to a new bedroom with a sitting room. We designed custom vanities for each space, the "Jack" in a wood stain and the "Jill" in a white painted finish. The small blue hexagon ceramic floor tiles connected the two looks as well as the wallpapers in similar coloring.

Bathroom with marble floor from A Step in Stone, marble wainscoting and marble chair rail.

In this project, Glenbrook Cabinetry helped to create a modern farmhouse-inspired master bathroom. First, we designed a walnut double vanity, stained with Night Forest to allow the warmth of the grain to show through. Next on the opposing wall, we designed a make-up vanity to expanded storage and counter space. We additionally crafted a complimenting linen closet in the private toilet room with custom cut-outs. Each built-in piece uses brass hardware to bring warmth and a bit of contrast to the cool tones of the cabinetry and flooring. The finishing touch is the custom shiplap wall coverings, which add a slightly rustic touch to the room.

Careful planning was executed to allow the crown molding to run straight across the built in mirror and boutique cabinet all while avoiding the clipped ceiling at the end of the room. The vanity lighting - dimmable LEDs - are flush and allow a good dismemberment of light while using the mirror.
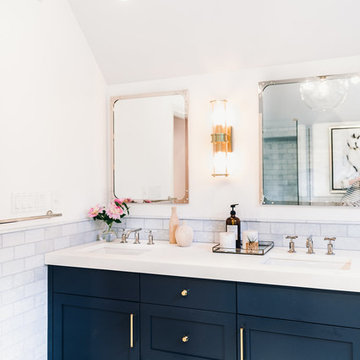
Master bathroom renovation.
Custom vanity in Benjamin Moore Hale Navy
Hardware from Rejuvenation
Lighting from Restoration Hardware
Countertop in white thassos marble
Backsplash in blue celeste subway tile
Floor tile in New Ravenna
Sinks, faucets, toilet, shower system from Kohler
Mirrors from Restoration Hardware
Tub from Albion (Tubby Torre)
Portrait from Renaissance Fine Arts
Photos by Katie Merkle Photography
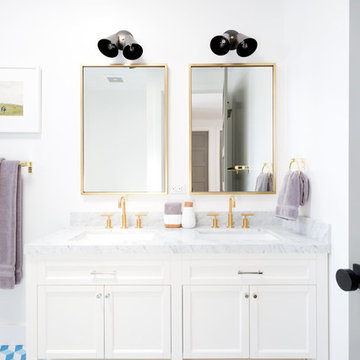
lastly, we have a mod, geometric cement pattern, "modern roman holiday" which looks phenomenal paired with the simplistic design of this malibu master bath remodel. this is one of our all-time favorites because there is nothing else that is simultaneously classic and endlessly provocative.
the color featured is belize/sky/white. shop here: https://www.cletile.com/products/modern-roman-holiday-special-order
designed by veneer design, photographed by amy bartlam
Bathroom Design Ideas with Recessed-panel Cabinets and Blue Floor
3
