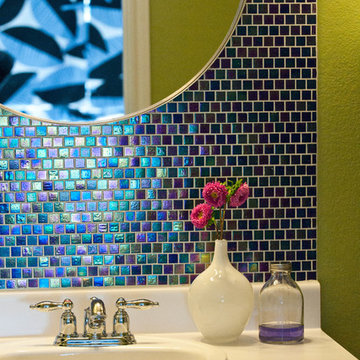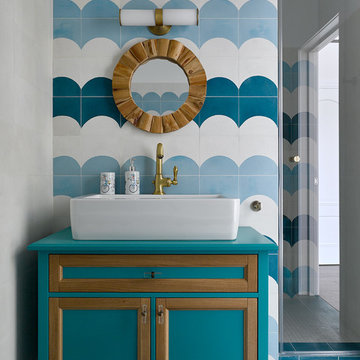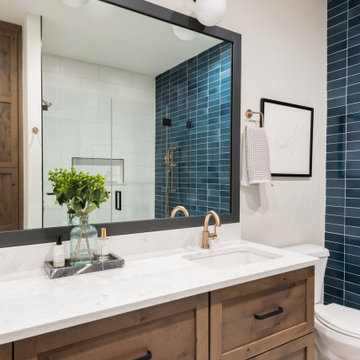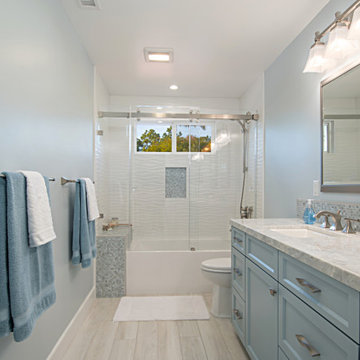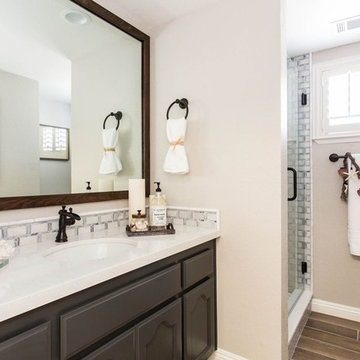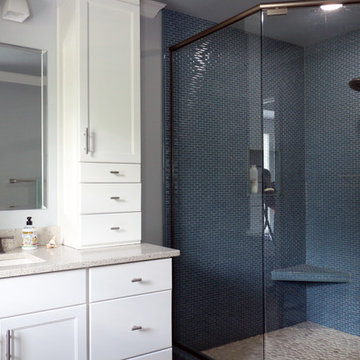Bathroom Design Ideas with Recessed-panel Cabinets and Blue Tile
Refine by:
Budget
Sort by:Popular Today
41 - 60 of 1,970 photos
Item 1 of 3

Our client had the laundry room down in the basement, like so many other homes, but could not figure out how to get it upstairs. There simply was no room for it, so when we were called in to design the bathroom, we were asked to figure out a way to do what so many home owners are doing right now. That is; how do we bring the laundry room upstairs where all of the bedrooms are located, where all the dirty laundry is generated, saving us from having to go down 3 floors back and forth. So, the looming questions were, can this be done in our already small bathroom area, and If this can be done, how can we do it to make it fit within the upstairs living quarters seamlessly?
It would take some creative thinking, some compromising and some clients who trust you enough to make some decisions that would affect not only their bathroom but their closets, their hallway, parts of their master bedroom and then having the logistics to work around their family, going in and out of their private sanctuary, keeping the area clean while generating a mountain of dust and debris, all in the same breath of being mindful of their precious children and a lovely dog.
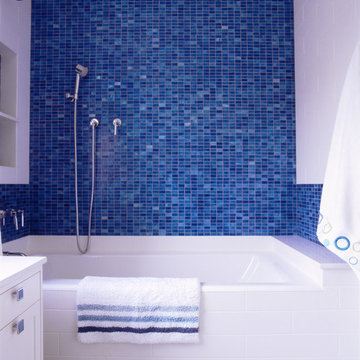
Kids' Bathroom of an Upper East Side Apartment design by Mullman Seidman Architects.
Photo: © John M. Hall
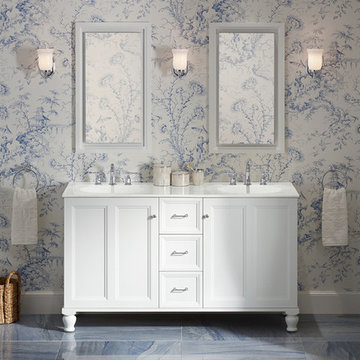
Drawing inspiration from the rich, ornate detail of colonial American architecture, the formal design of this bathroom is punctuated by cozy details like the ample window seat.
Kohler Co.

Updated and remodeled bathroom made to be the ultimate in luxury and amenities using all the space that was available. Top-of-the-line fixtures and materials were used. Ann Sacks white Thassos was used for the walls, counters, and floor tile. Feature wall was Ann Sacks Liberty custom pattern in Aquamarine color with white glass borders. Kallista For Town crystal cross sink, bath and shower handles.

This Master Bathroom remodel removed some framing and drywall above and at the sides of the shower opening to enlarge the shower entry and provide a breathtaking view to the exotic polished porcelain marble tile in a 24 x 48 size used inside. The sliced stone used in the curved floor design was hand placed by the tile installer to eliminate the tile outlines sometimes seen in lesser quality installations. The agate design glass tiles used as the backsplash and mirror surround delight the eye. The warm brown griege cabinetry have custom designed drawer interiors to work around the plumbing underneath. Floating vanities add visual space to the room. The dark brown in the herringbone shower floor is repeated in the master bedroom wood flooring coloring so that the entire master suite flows.
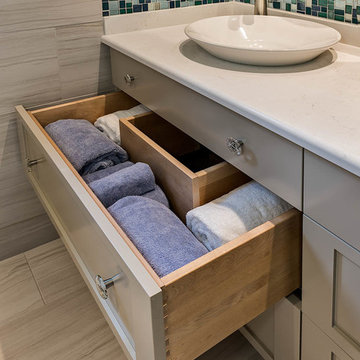
This spa-inspired bath was created using soft gray colored tiles on the walls and floor complemented with accents of blue and green in the custom crafted pendant lights by award-winning artisan Dereck Marshall from Center Sandwich. These colors are repeated in the glass tile mosaic above the vanity. Tile Showcase in the Boston Design Center provided the tiles which lend a calming ambiance to the bath. Cabinetry is by Cabico with Schaub & Company hardware. Mirrors and upper cabinets are designed to appear as seamless as possible.
Homes designed by Franconia interior designer Randy Trainor. She also serves the New Hampshire Ski Country, Lake Regions and Coast, including Lincoln, North Conway, and Bartlett.
For more about Randy Trainor, click here: https://crtinteriors.com/
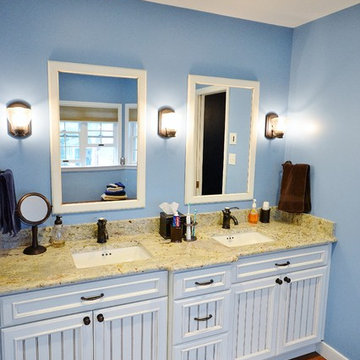
Gorgeous Master Bath remodel. A bright bathroom with a nautical theme. Fieldstone cabinetry, maple wood with white paint and latte glaze. Granite countertops and frameless shower enclosure. Beautiful blue glass subway tile sets off the bright nautical theme.
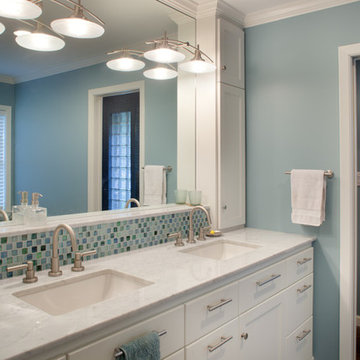
Morningside Architects, LLP
Structural Engineer: Structural Consulting Co., Inc.
Contractor: Good Dwellings, Inc.
Photographer: Rick Gardner Photography

Complementing the deep blue cabinets, we chose a palette of watery blue accents, including a glass tile vanity wall in a trapezoid pattern that acts as a striking feature in the room. Clean quartz countertops offer low maintenance and allow the tile wall to stand out in its glimmering beauty.
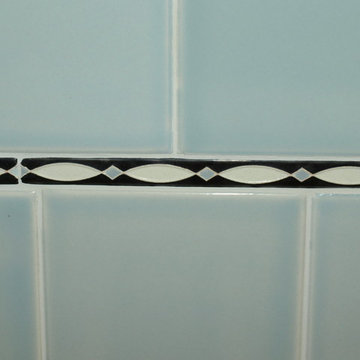
The Remodel Coach sourced this lovely, vintage liner to add extra special appeal to this 1930s bathroom remodel

This SW Portland Hall bathroom walk-in shower has a large linear shower niche on the back wall.

This lovely Nantucket-style home was craving an update and one that worked well with today's family and lifestyle. The remodel included a full kitchen remodel, a reworking of the back entrance to include the conversion of a tuck-under garage stall into a rec room and full bath, a lower level mudroom equipped with a dog wash and a dumbwaiter to transport heavy groceries to the kitchen, an upper-level mudroom with enclosed lockers, which is off the powder room and laundry room, and finally, a remodel of one of the upper-level bathrooms.
The homeowners wanted to preserve the structure and style of the home which resulted in pulling out the Nantucket inherent bones as well as creating those cozy spaces needed in Minnesota, resulting in the perfect marriage of styles and a remodel that works today's busy family.
Bathroom Design Ideas with Recessed-panel Cabinets and Blue Tile
3

