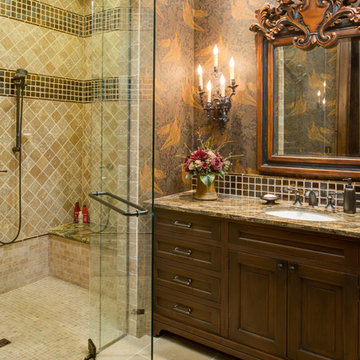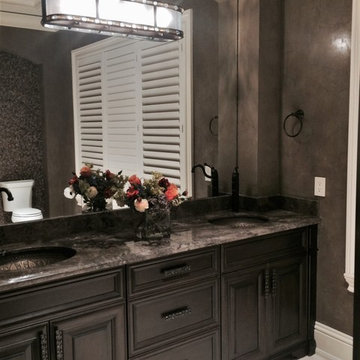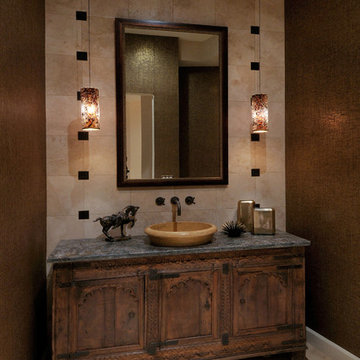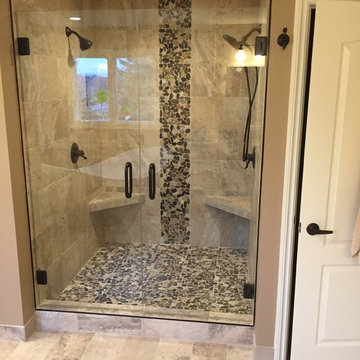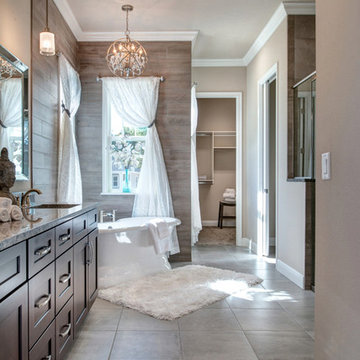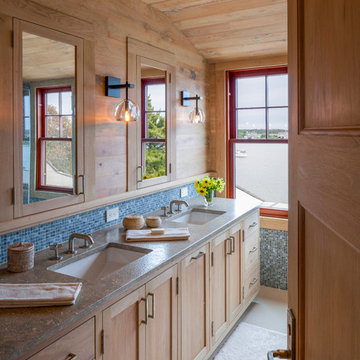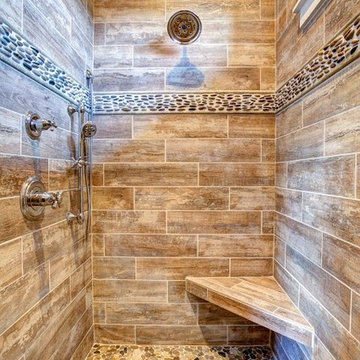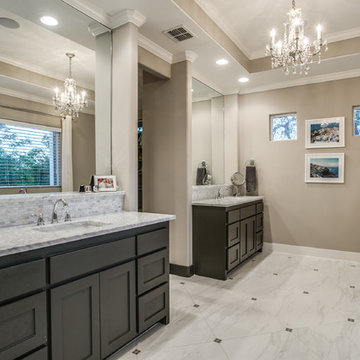Bathroom Design Ideas with Recessed-panel Cabinets and Brown Walls
Refine by:
Budget
Sort by:Popular Today
141 - 160 of 1,507 photos
Item 1 of 3
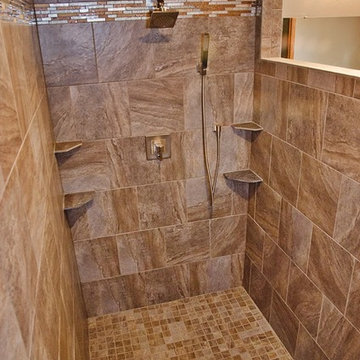
In this walk-in shower you can wash up and still talk to your spouse while they get ready in the morning through the shower window. It's quite the dream...
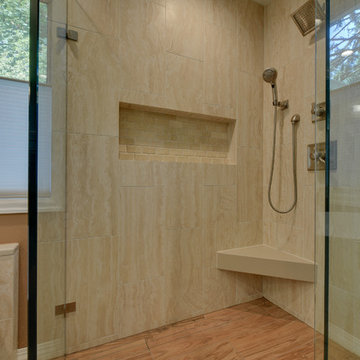
This master bathroom was brought into the 21st century with heated floors, curbless shower, towel warmer, and freestanding tub. While materials are modern the colors and textures of the design help to keep a traditional feel.
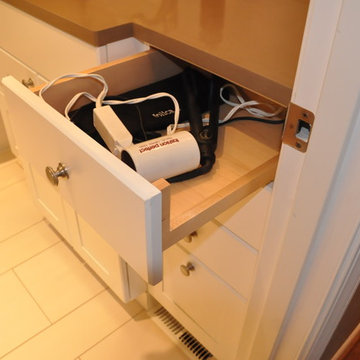
This custom designed hair dryer drawer allows you to keep the cords hidden and the dryer plugged in for use. Rutt Regency cabinetry.
Photo by: Linda Stratis
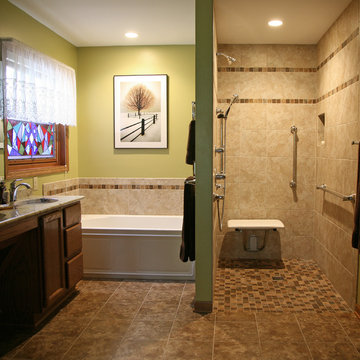
In every project we complete, design, form, function and safety are all important aspects to a successful space plan.
For these homeowners, it was an absolute must. The family had some unique needs that needed to be addressed. As physical abilities continued to change, the accessibility and safety in their master bathroom was a significant concern.
The layout of the bathroom was the first to change. We swapped places with the tub and vanity to give better access to both. A beautiful chrome grab bar was added along with matching towel bar and towel ring.
The vanity was changed out and now featured an angled cut-out for easy access for a wheelchair to pull completely up to the sink while protecting knees and legs from exposed plumbing and looking gorgeous doing it.
The toilet came out of the corner and we eliminated the privacy wall, giving it far easier access with a wheelchair. The original toilet was in great shape and we were able to reuse it. But now, it is equipped with much-needed chrome grab bars for added safety and convenience.
The shower was moved and reconstructed to allow for a larger walk-in tile shower with stylish chrome grab bars, an adjustable handheld showerhead and a comfortable fold-down shower bench – proving a bathroom can (and should) be functionally safe AND aesthetically beautiful at the same time.
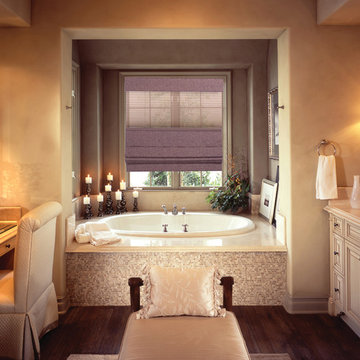
Beautiful roman shade with sheer vue option is a bathroom idea worth considering. The purple roman shade can be pulled all the way up for maximum natural light or all the way down for maximum privacy and insulation. The Sheer Vue option on this Volari Roman Shade allows both privacy and light filtering contro. This bathroom space has a large drop in tub faced with mosaic tile and dark hardwood floor. The raised panel cabinets and under counter sink on one side and the makeup area on the other give plenty of space for all to use. Romantic bathroom retreat. Find more bathroom decorating ideas at www.windowsdressedup.com or come and talk to a Certified Interior Desiger in our Denver showroom.

This eclectic mountain home nestled in the Blue Ridge Mountains showcases an unexpected but harmonious blend of design influences. The European-inspired architecture, featuring native stone, heavy timbers and a cedar shake roof, complement the rustic setting. Inside, details like tongue and groove cypress ceilings, plaster walls and reclaimed heart pine floors create a warm and inviting backdrop punctuated with modern rustic fixtures and vibrant splashes of color.
Meechan Architectural Photography
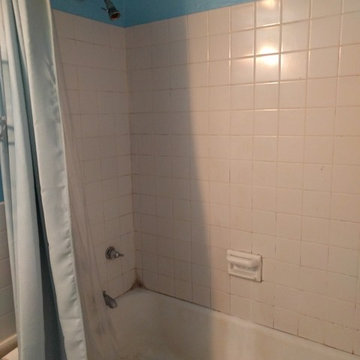
Bathroom remodel: picture of studio bathroom in its existing conditions prior to renovation. New shower body was installed, and a shower niche was made to hold soap and shampoo. Tile was installed on ceiling above the bath tub.
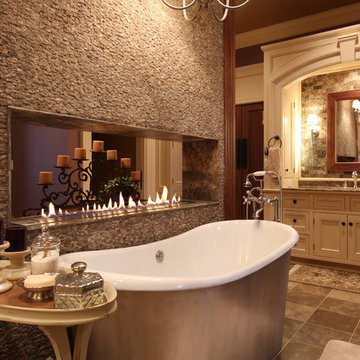
Warm master bathroom with luxury European fireplace, freestanding tub, enclosed steam shower, custom cabinetry, stone tile feature wall, porcelain tile floors, wood paneling and custom crown molding.
Photo Credits: Thom Sheridan
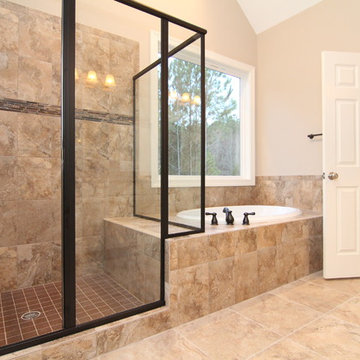
An oversized tile shower and soaking tub offer ample space to relax in this custom master bathroom.
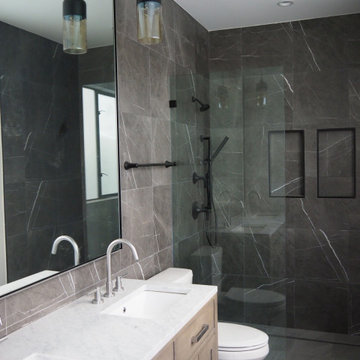
Each bathroom has access to an exterior window, and features a sleek, linear design with walk-in shower
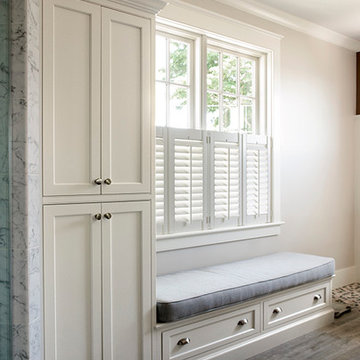
The windows throughout the home are Kolbe & Kolbe; the custom cabinetry is by Home Genius, a division of Horner Millwork. Trim is WindsorONE.
Bathroom Design Ideas with Recessed-panel Cabinets and Brown Walls
8



