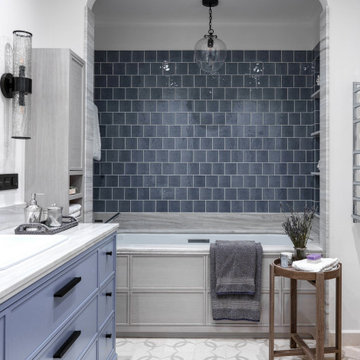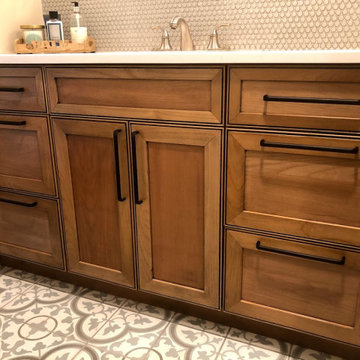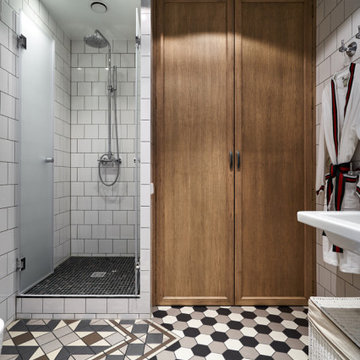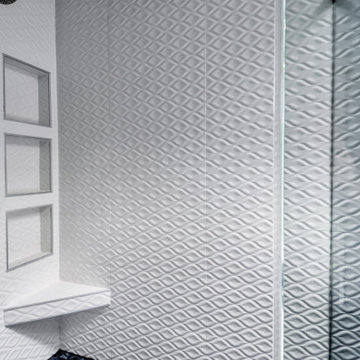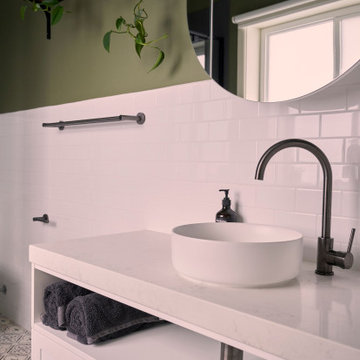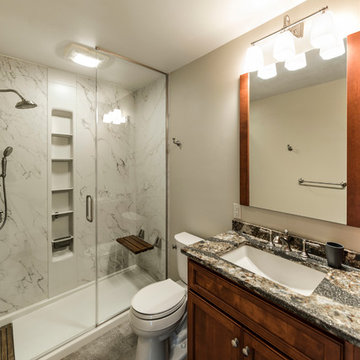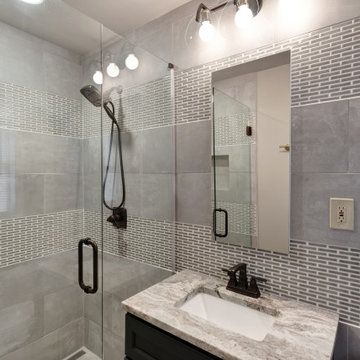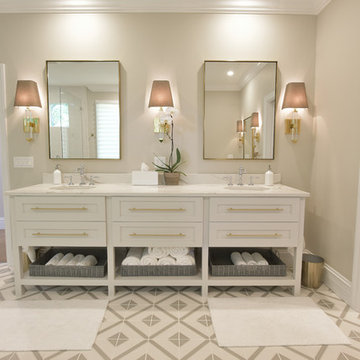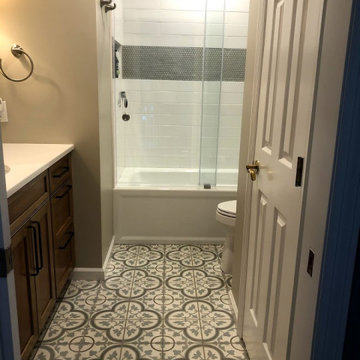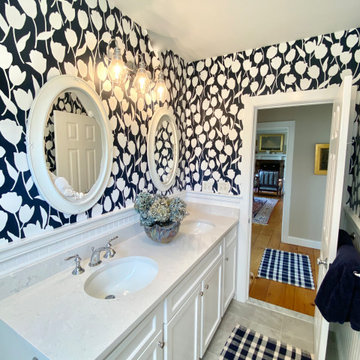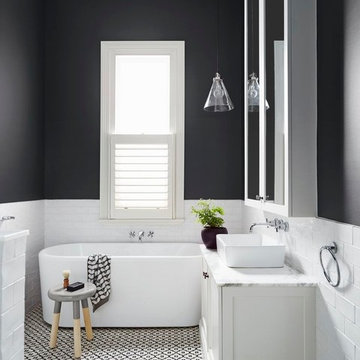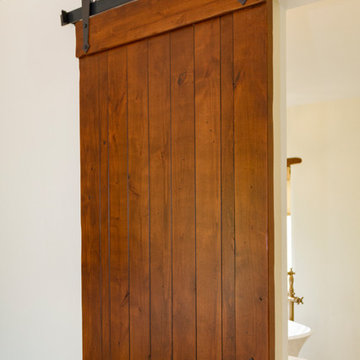Bathroom Design Ideas with Recessed-panel Cabinets and Cement Tiles
Refine by:
Budget
Sort by:Popular Today
161 - 180 of 956 photos
Item 1 of 3
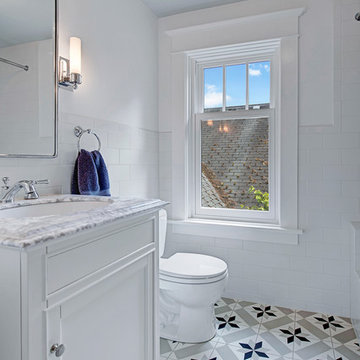
Our clients loved their homes location but needed more space. We added two bedrooms and a bathroom to the top floor and dug out the basement to make a daylight living space with a rec room, laundry, office and additional bath.
Although costly, this is a huge improvement to the home and they got all that they hoped for.
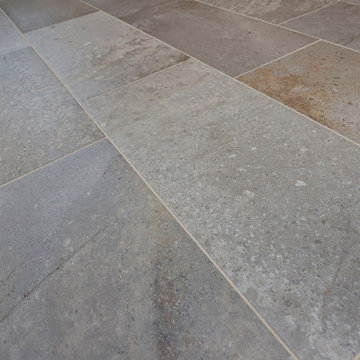
The star of this master bath remodel is the beautiful mosaic tiles used in the backsplash, shower accent, and shower floor. The blend of blues, ambers, and browns gives the room a beachy feel.
The new slate look tile floor has radiant heating installed beneath to keep the space cozy and warm. A large vanity with tower cabinet provides plenty of storage for necessities and linens.
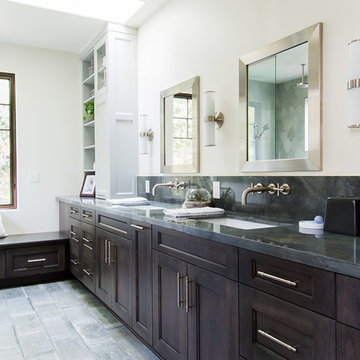
On a quiet cul-de-sac not too far from downtown San Luis Obispo lies the contemporary craftsman styled Clausen Residence. The challenges that accompanied this project were what, in the end, made it so interesting. The buildable area of the site is very small due to the fact that almost half of the property is occupied by a biological open space easement, established to protect the creek that runs behind the lot. In addition to this, the site is incredibly steep, which lent itself well to a stair stepped 3-story floor plan. Strict height restrictions set by the local jurisdiction governed the decision to bury the garage in the hill, and set the main living space on top of it, accompanied by the children’s bedrooms and game room further back on the site. The 3rd floor is occupied fully by the master suite, which looks down on the back yard below. Off of the great room is a vast deck, with built in barbecue, fire place and heaters, ideal for outdoor entertaining year round.
The house, adorned in lap siding and true craftsman details is flanked by gorgeous oak trees and the creek beyond.
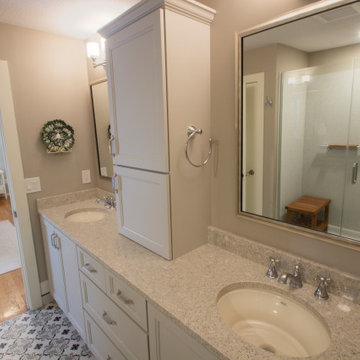
With most homes located in the South of Grand area being of a certain vintage, this newer 90’s era ranch style home is unique in this neighborhood. The homeowners set out to remodel their kitchen and master bathroom with all the most up to date conveniences while adding some character and whimsy.
French Country style elements including cabinetry and tile were selected for the kitchen & master bathroom. The kitchen features a top of the line 48” commercial style range, two drawer dishwashers and an island prep sink. These updates make cooking, prep and clean up a breeze. The master bath now has a convenient space saving laundry unit and added a larger shower by removing the tub. Now this unique newer home has a state-of-the-art kitchen and a dream master bathroom without all the maintenance.
Steps along the way include the initial concepts, 3d renderings, floorplans and elevations all completed by our in house design department. The main challenge with this design was visualizing the pattern backsplash tile just behind the range. This was completed by creating the tile pattern in our 3d software using an actual photograph of the tile.
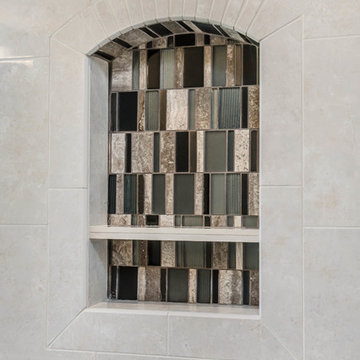
Our customers wanted a new larger shower replacing an unused tub. The custom vanity includes specialty storage and a sit down makeup space. Brian Covington, Photographer
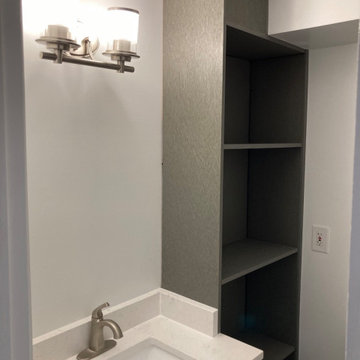
Compact Bathroom customized with space saving shelves. The theme is grey and black. Includes Custom Shelving to match the Grey Vanity with a Carrara A Vanity Top, a Black Vigo Single Hole Faucet and a Round Black Mirror. Dive right into this 32"x60" deep soaking Tub by Kohler with Grey Distressed tile and Black Shower Fixtures by Delta. This Tub/Shower stall also includes 2 grey corner shelves for all your Soaps, Shampoos and Conditioners.
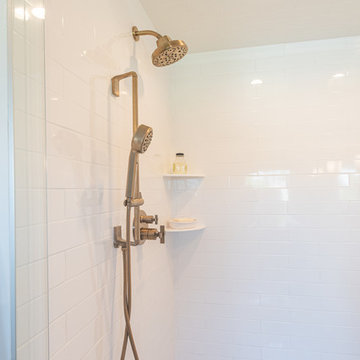
After renovating their neutrally styled master bath Gardner/Fox helped their clients create this farmhouse-inspired master bathroom, with subtle modern undertones. The original room was dominated by a seldom-used soaking tub and shower stall. Now, the master bathroom includes a glass-enclosed shower, custom walnut double vanity, make-up vanity, linen storage, and a private toilet room.

The sophisticated contrast of black and white shines in this Jamestown, RI bathroom remodel. The white subway tile walls are accented with black grout and complimented by the 8x8 black and white patterned floor and niche tiles. The shower and faucet fittings are from Kohler in the Loure and Honesty collections.
Builder: Sea Coast Builders LLC
Tile Installation: Pristine Custom Ceramics
Photography by Erin Little
Bathroom Design Ideas with Recessed-panel Cabinets and Cement Tiles
9
