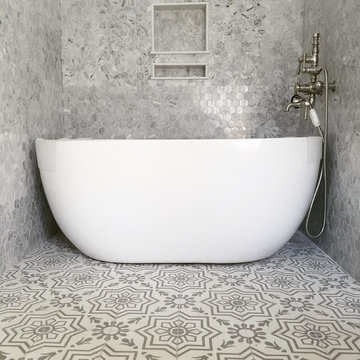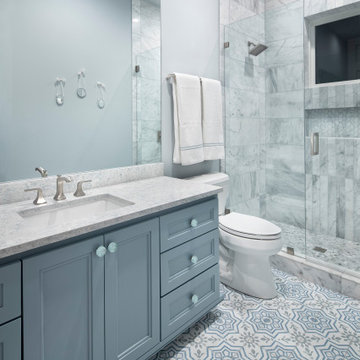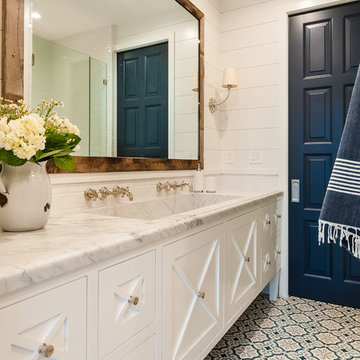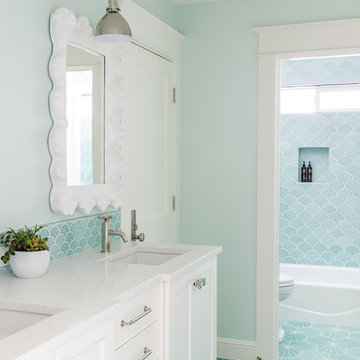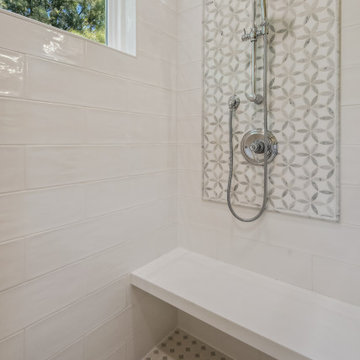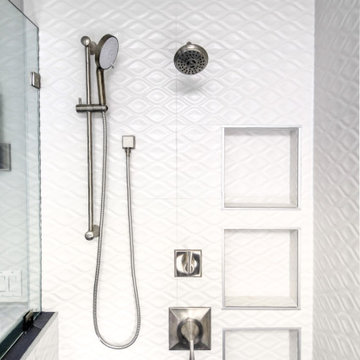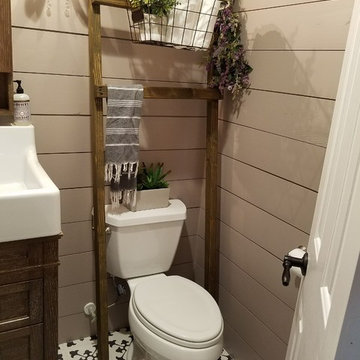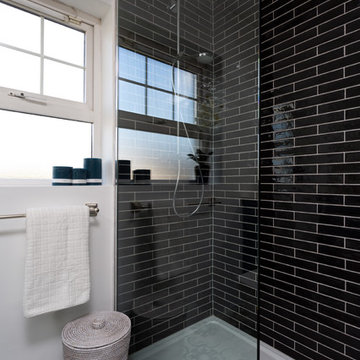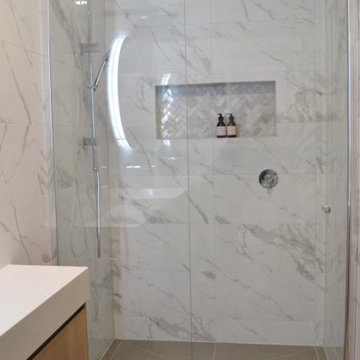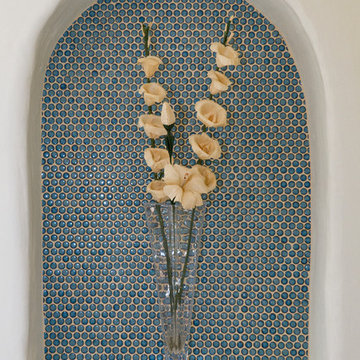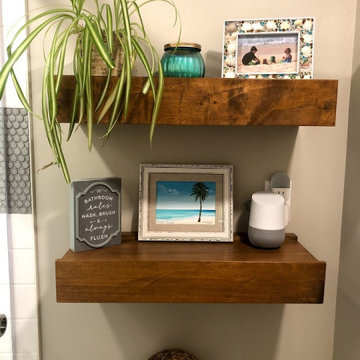Bathroom Design Ideas with Recessed-panel Cabinets and Cement Tiles
Refine by:
Budget
Sort by:Popular Today
101 - 120 of 956 photos
Item 1 of 3
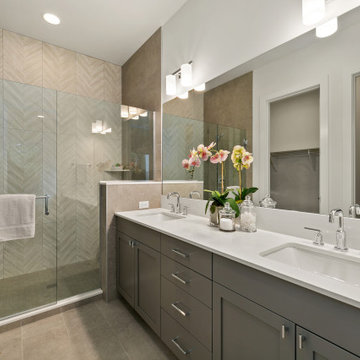
The Madrid's guest bathroom boasts a stylish and modern design. The white countertops provide a clean and crisp look, while the gray cabinets add a touch of sophistication. Silver cabinet hardware and bath hardware complement the overall aesthetic and add a hint of elegance. A large mirror enhances the sense of space and reflects light throughout the room. The beige tile flooring adds warmth and a subtle contrast to the white elements. White can lights provide ample illumination, creating a bright and inviting atmosphere. The Madrid's guest bathroom combines functionality and style, offering a comfortable and visually pleasing space for guests to enjoy.
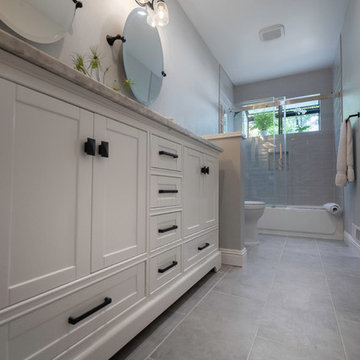
White double sink vanity with recessed panels and marble countertop. Grey cement tile flooring with white grout. Custom natural stone alcove shower and tub combination.
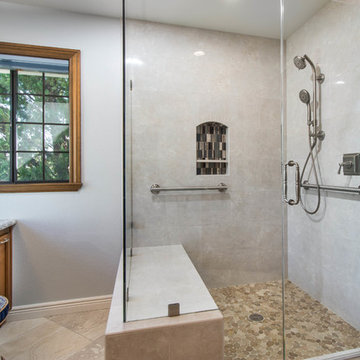
Our customers wanted a new larger shower replacing an unused tub. The custom vanity includes specialty storage and a sit down makeup space. Brian Covington, Photographer
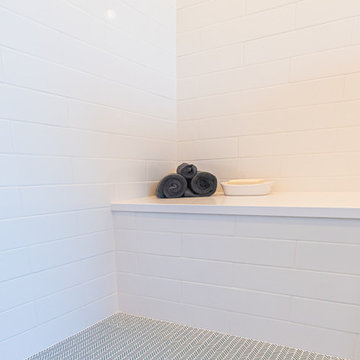
After renovating their neutrally styled master bath Gardner/Fox helped their clients create this farmhouse-inspired master bathroom, with subtle modern undertones. The original room was dominated by a seldom-used soaking tub and shower stall. Now, the master bathroom includes a glass-enclosed shower, custom walnut double vanity, make-up vanity, linen storage, and a private toilet room.
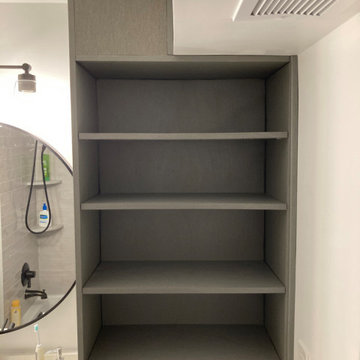
Compact Bathroom customized with space saving shelves. The theme is grey and black. Includes Custom Shelving to match the Grey Vanity with a Carrara A Vanity Top, a Black Vigo Single Hole Faucet and a Round Black Mirror. Dive right into this 32"x60" deep soaking Tub by Kohler with Grey Distressed tile and Black Shower Fixtures by Delta. This Tub/Shower stall also includes 2 grey corner shelves for all your Soaps, Shampoos and Conditioners.
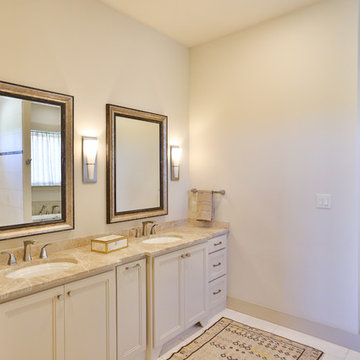
Master Bathroom in 2018 tour home. Features white tile floor, granite countertops, alder wood cabinets, walk in shower, and walk in closet.
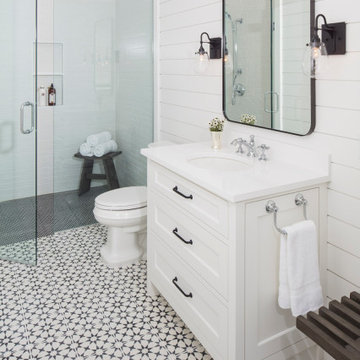
Martha O'Hara Interiors, Interior Design & Photo Styling | Troy Thies, Photography | Swan Architecture, Architect | Great Neighborhood Homes, Builder
Please Note: All “related,” “similar,” and “sponsored” products tagged or listed by Houzz are not actual products pictured. They have not been approved by Martha O’Hara Interiors nor any of the professionals credited. For info about our work: design@oharainteriors.com

Salle de bain parentale équipée d'une douche à l'italienne et d'une baignoire. Le tout est agrémenté de carrelage effet terrazzo pour apporter cette touche d'originalité et d'authentique.
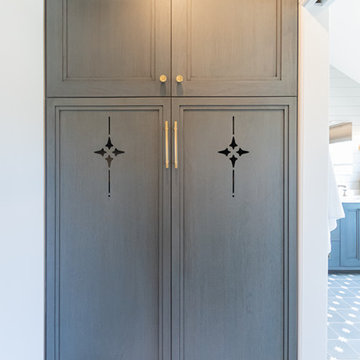
After renovating their neutrally styled master bath Gardner/Fox helped their clients create this farmhouse-inspired master bathroom, with subtle modern undertones. The original room was dominated by a seldom-used soaking tub and shower stall. Now, the master bathroom includes a glass-enclosed shower, custom walnut double vanity, make-up vanity, linen storage, and a private toilet room.
Bathroom Design Ideas with Recessed-panel Cabinets and Cement Tiles
6
