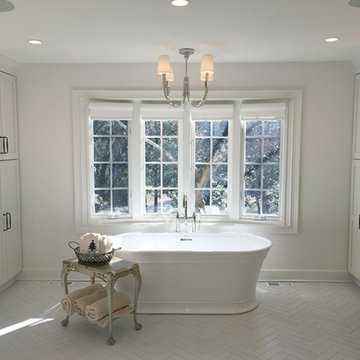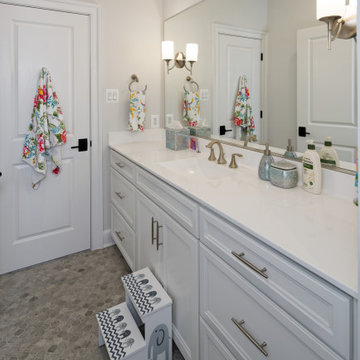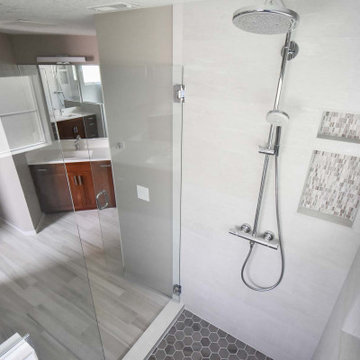Bathroom Design Ideas with Recessed-panel Cabinets and Ceramic Floors
Refine by:
Budget
Sort by:Popular Today
1 - 20 of 19,469 photos
Item 1 of 3

Sprawling Estate with outdoor living on main level and master balcony.
3 Fireplaces.
4 Car Garage - 2 car attached to house, 2 car detached with work area and bathroom and glass garage doors
Billiards Room.
Cozy Den.
Large Laundry.
Tree lined canopy of mature trees driveway.
.
.
.
#texasmodern #texashomes #contemporary #oakpointhomes #littleelmhomes #oakpointbuilder #modernbuilder #custombuilder #builder #customhome #texasbuilder #salcedohomes #builtbysalcedo #texasmodern #dreamdesignbuild #foreverhome #dreamhome #gatesatwatersedge

Master bathroom gets major modern update. Built in vanity with natural wood stained panels, quartz countertop and undermount sink. New walk in tile shower with large format tile, hex tile floor, shower bench, multiple niches for storage, and dual shower head. New tile flooring and lighting throughout. Small second vanity sink.

PB Teen bedroom, featuring Coco Crystal large pendant chandelier, Wayfair leaning mirrors, Restoration Hardware and Wisteria Peony wall art. Bathroom features Cambridge plumbing and claw foot slipper cooking bathtub, Ferguson plumbing fixtures, 4-panel frosted glass bard door, and magnolia weave white carrerrea marble floor and wall tile.

Guest bathroom remodel in Dallas, TX by Kitchen Design Concepts.
This Girl's Bath features cabinetry by WW Woods Eclipse with a square flat panel door style, maple construction, and a finish of Arctic paint with a Slate Highlight / Brushed finish. Hand towel holder, towel bar and toilet tissue holder from Kohler Bancroft Collection in polished chrome. Heated mirror over vanity with interior storage and lighting. Tile -- Renaissance 2x2 Hex White tile, Matte finish in a straight lay; Daltile Rittenhouse Square Cove 3x6 Tile K101 White as base mold throughout; Arizona Tile H-Line Series 3x6 Denim Glossy in a brick lay up the wall, window casing and built-in niche and matching curb and bullnose pieces. Countertop -- 3 cm Caesarstone Frosty Carina. Vanity sink -- Toto Undercounter Lavatory with SanaGloss Cotton. Vanity faucet-- Widespread faucet with White ceramic lever handles. Tub filler - Kohler Devonshire non-diverter bath spout polished chrome. Shower control – Kohler Bancroft valve trim with white ceramic lever handles. Hand Shower & Slider Bar - one multifunction handshower with Slide Bar. Commode - Toto Maris Wall-Hung Dual-Flush Toilet Cotton w/ Rectangular Push Plate Dual Button White.
Photos by Unique Exposure Photography

The Carrara marble windowsill ledge creates design touch in the quaint guest bathroom.

Le meuble de salle de bain faisait 120cm il nous restait donc 10cm entre la douche et le mur de la chambre. Nous avons crée des niches maçonnée qui permet également d'ouvrir le tiroir du meuble vasque sans buter sur le sèche serviette.

Nous avons joué la carte nature pour cette salle de douche réalisée dans les teintes rose bouleau, blanc et terracotta.
La douche à l'italienne permet d'agrandir l'espace avec sa paroie vitrée transparente posée sur un muret en faïence blanche.

Builder: Michels Homes
Architecture: Alexander Design Group
Photography: Scott Amundson Photography

A bathroom remodel with ceramic wall and floor tile, freestanding tub, quartz countertops, and a curbless shower.

L' ambiance de cette salle d'eau est contrastée "noir et blanc".
Le bois apporte la touche de chaleur et adoucie ce contraste.
De beaux matériaux ont été posés.
Un carrelage grès B&W marbre black natural 120*120, très épuré s'harmonise magnifiquement avec la faïence Opal déco hexagonale blanc. Des meubles sur mesure ont été réalisés pour optimiser l'espace et satisfaire les envies du client.

Master bath with two full vanities, water closet, curbless shower, and freestanding soaker tub.

Remodeler: Michels Homes
Interior Design: Jami Ludens, Studio M Interiors
Cabinetry Design: Megan Dent, Studio M Kitchen and Bath
Photography: Scott Amundson Photography

Charming bathroom with long white vanity, chrome fixtures, and a sleek integrated sink.

Master bathroom gets major modern update. Built in vanity with natural wood stained panels, quartz countertop and undermount sink. New walk in tile shower with large format tile, hex tile floor, shower bench, multiple niches for storage, and dual shower head. New tile flooring and lighting throughout. Small second vanity sink.
Bathroom Design Ideas with Recessed-panel Cabinets and Ceramic Floors
1







