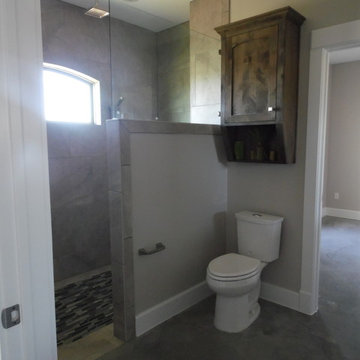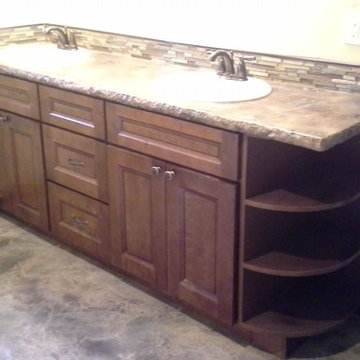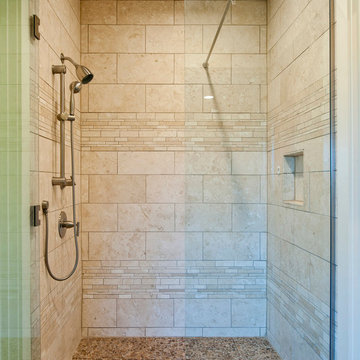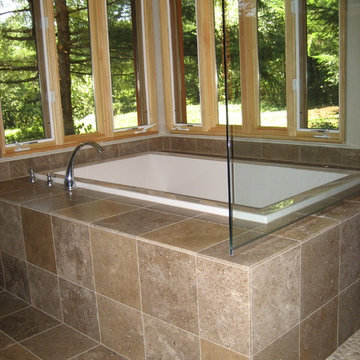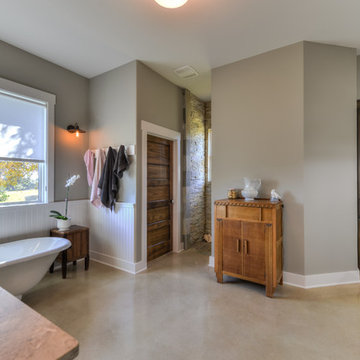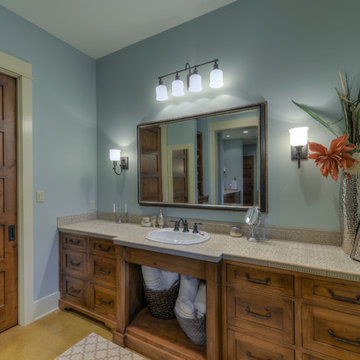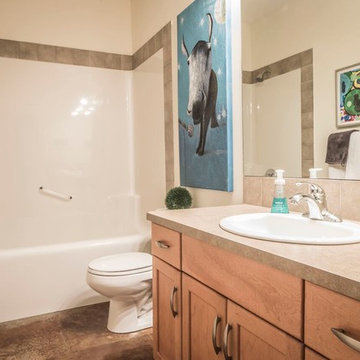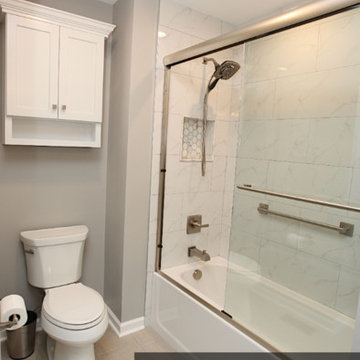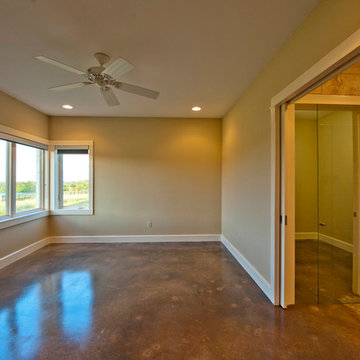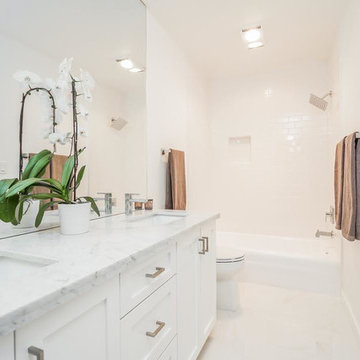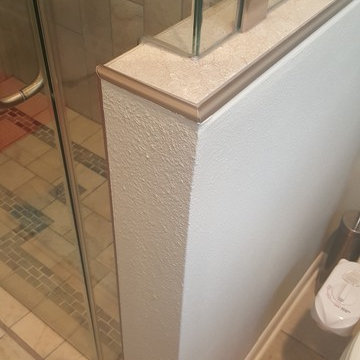Bathroom Design Ideas with Recessed-panel Cabinets and Concrete Floors
Refine by:
Budget
Sort by:Popular Today
181 - 200 of 355 photos
Item 1 of 3
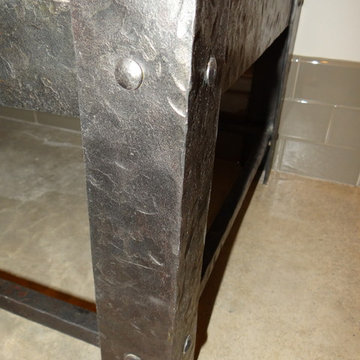
Stained knotty alder cabinetry with hand forged iron frame and legs, sitting on concrete finished floor.
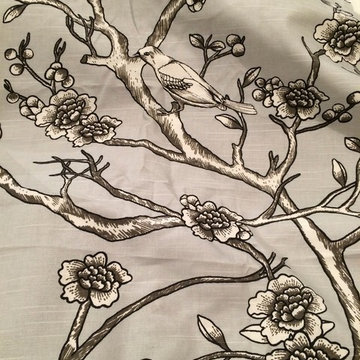
This fabric was presented to me by the client to use as inspiration for the bathroom design. The color and artwork was based off of this fabric. The ceramic roses in the space make this idea come "ALIVE"
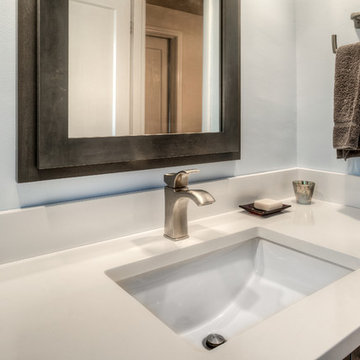
Before renovating, this bathroom was small and poorly laid out for two people. Now there is plenty of storage and usable space. We included high end finishes for a Transitional style.
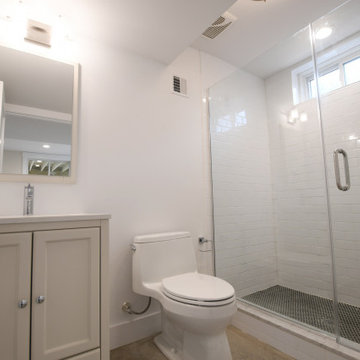
Fabulous Barn Home in Ulster County New York built by The Catskill Farms, Vacation Home Builder in the Hudson Valley and Catskill Mountain areas, just 2 hours from NYC. Details: 3 beds and 2 baths. Screened porch. Full basement. 6.2 acres.
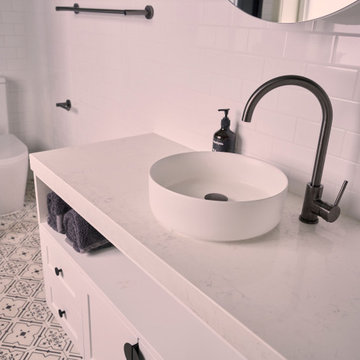
The en-suite was a slightly smaller space, but we were able to add a very large and functional made-to-order vanity. The paint colour on the walls really made the beautiful plants stand out.
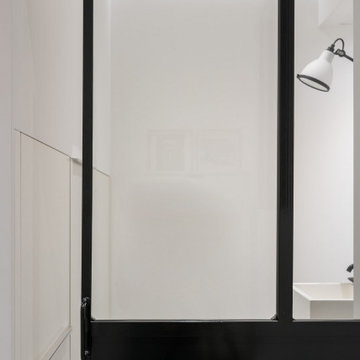
Amenagement de 4 M2 de salle de bain avec un principe de niches. Une verrière permet de faire rentrer la lumière dans cette pièce en second jour.
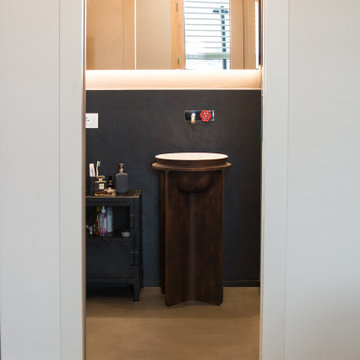
La particolarità di questo bagno industriale oltre al lavabo monolitico rivestito da una finitura color ruggine è il fatto di avere una parete adiacente alla camera tutta vetrata. Questo rende la finestra del bagno completamente visibile appena si apre la porta della camera da letto padronale... A parete resina nera e piatto doccia color ardesia. A terra resina cementizia autolivellante di colore grigio scuro.
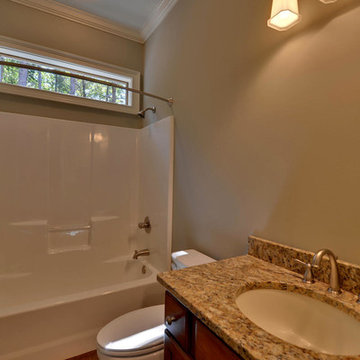
Spacious bathroom with a drop in tub/shower combo and a furniture style vanity.
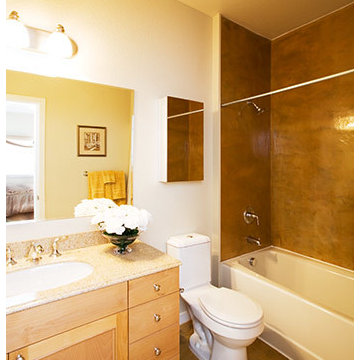
High ceilings, neutral colors, and lots of light make this master bathroom an oasis of relaxation. Stained concrete floors and shower walls give this room a durable and beautiful darker accent. Low-flow toilet and shower head ensures low water consumption.
Bathroom Design Ideas with Recessed-panel Cabinets and Concrete Floors
10


