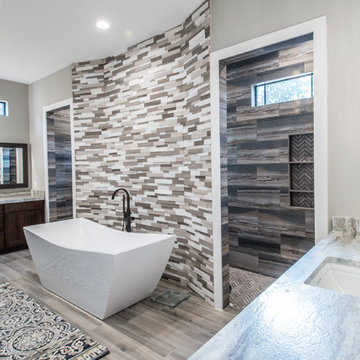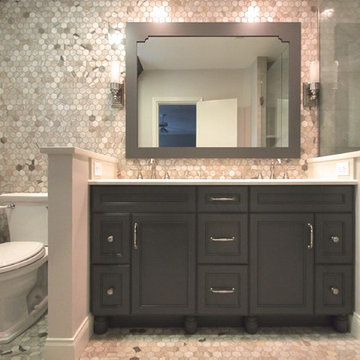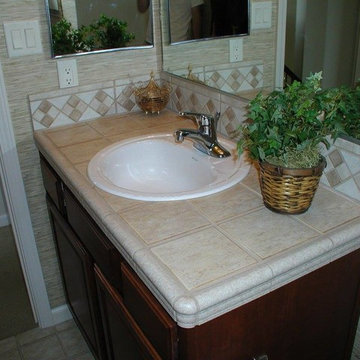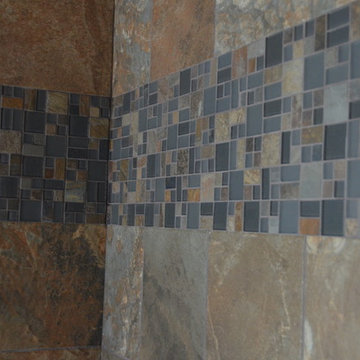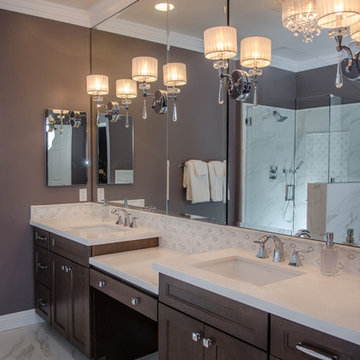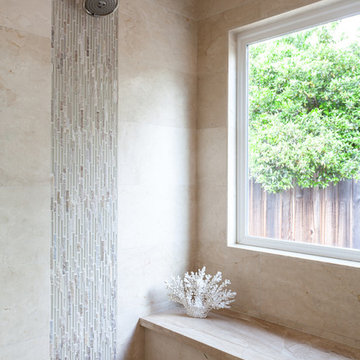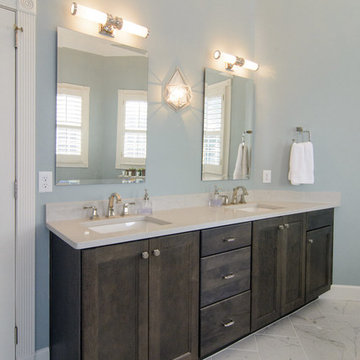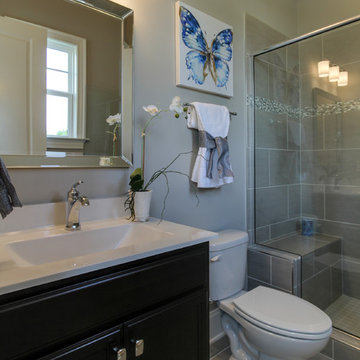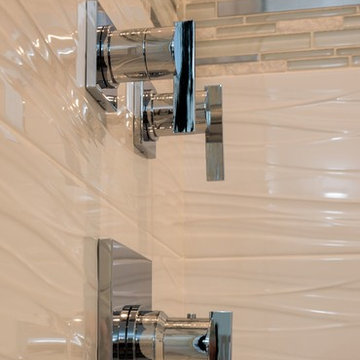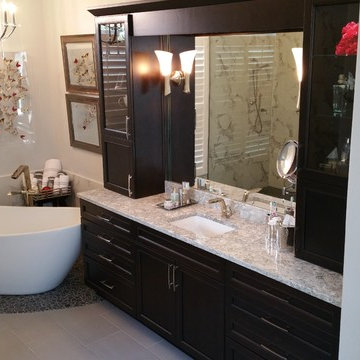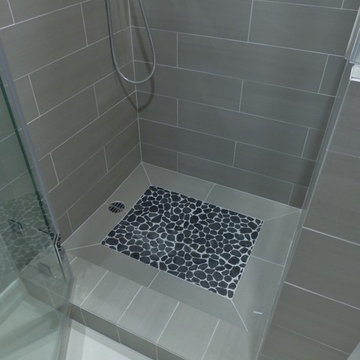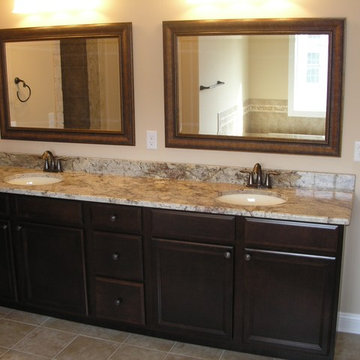Bathroom Design Ideas with Recessed-panel Cabinets and Dark Wood Cabinets
Refine by:
Budget
Sort by:Popular Today
121 - 140 of 15,812 photos
Item 1 of 3
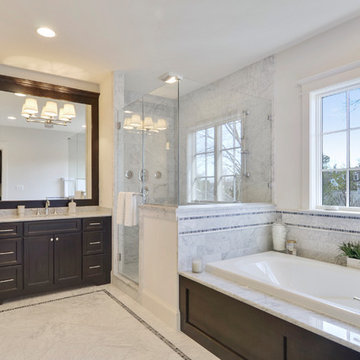
TruPlace
Large Owner's Bath with natural light & high end finishes. Large glass shower with bench & multiple shower heads.
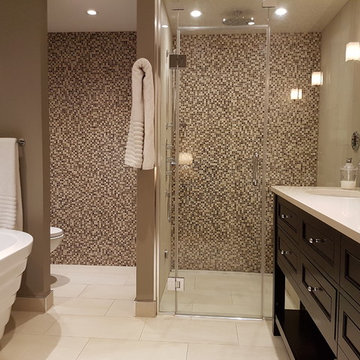
The client's brief was to gut a dated bathroom with a built-in corner tub, tiny shower and 1970's light oak vanity cabinet with a single sink.
They requested a large steam shower with a built-in seat and a vanity cabinet with two sinks. By reconfiguring the room layout, I was able to incorporate a free standing bathtub and separate the toilet from the main part of the room. This bathroom features a heated floor and a sill-less shower. The glass and marble mosaic tile adds texture and interest to the space.
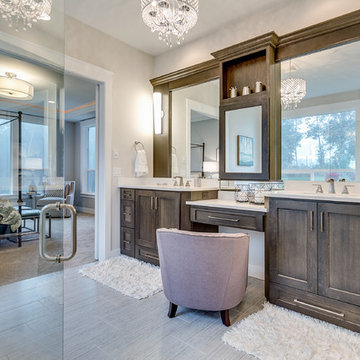
The Aerius - Modern Craftsman in Ridgefield Washington by Cascade West Development Inc.
Upon opening the 8ft tall door and entering the foyer an immediate display of light, color and energy is presented to us in the form of 13ft coffered ceilings, abundant natural lighting and an ornate glass chandelier. Beckoning across the hall an entrance to the Great Room is beset by the Master Suite, the Den, a central stairway to the Upper Level and a passageway to the 4-bay Garage and Guest Bedroom with attached bath. Advancement to the Great Room reveals massive, built-in vertical storage, a vast area for all manner of social interactions and a bountiful showcase of the forest scenery that allows the natural splendor of the outside in. The sleek corner-kitchen is composed with elevated countertops. These additional 4in create the perfect fit for our larger-than-life homeowner and make stooping and drooping a distant memory. The comfortable kitchen creates no spatial divide and easily transitions to the sun-drenched dining nook, complete with overhead coffered-beam ceiling. This trifecta of function, form and flow accommodates all shapes and sizes and allows any number of events to be hosted here. On the rare occasion more room is needed, the sliding glass doors can be opened allowing an out-pour of activity. Almost doubling the square-footage and extending the Great Room into the arboreous locale is sure to guarantee long nights out under the stars.
Cascade West Facebook: https://goo.gl/MCD2U1
Cascade West Website: https://goo.gl/XHm7Un
These photos, like many of ours, were taken by the good people of ExposioHDR - Portland, Or
Exposio Facebook: https://goo.gl/SpSvyo
Exposio Website: https://goo.gl/Cbm8Ya
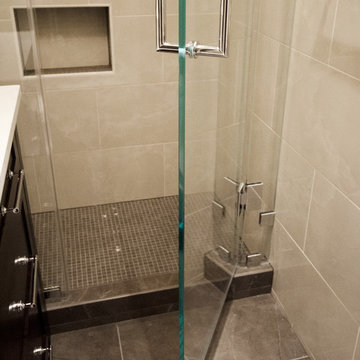
A frameless crystal clear shower encasement and door in our favorite Starphire Glass allows for the flow of light and
makes the small bath feel much larger. This gorgeous bathroom also features a custom built-in vanity, custom shower cubbies and porcelain tile in a gray and white color scheme.
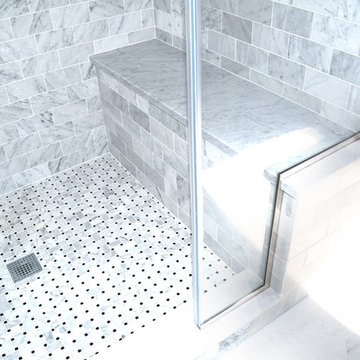
Master frameless glass shower with carrara marble floor and wall. Traditional 3 x 6 subway tile on lower portion with herringbone pattern above the chair rail.
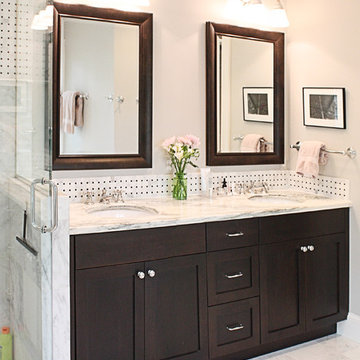
The dark vanity cabinets contrast beautifully with the white carrara marble counter and floor, while the polka dot back splash adds an unexpected element
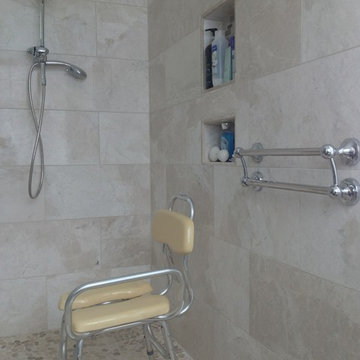
The right accessories can make a roll in shower really work - the decorative grab bars, niches and hand held showers look nice - yet provide functionality for the whole family.
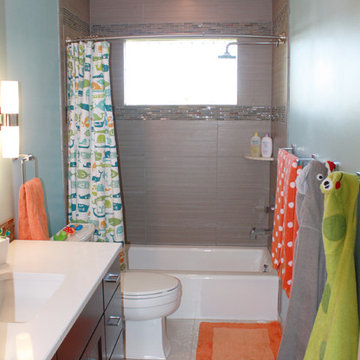
Our customer's came to us to update their hall bath used by their children. They wanted a modern design that would grow along with the children. We switched the toilet with the vanity for a practical layout. The family added a touch of color with their accessories making the space vibrant and kid friendly.
Bathroom Design Ideas with Recessed-panel Cabinets and Dark Wood Cabinets
7
