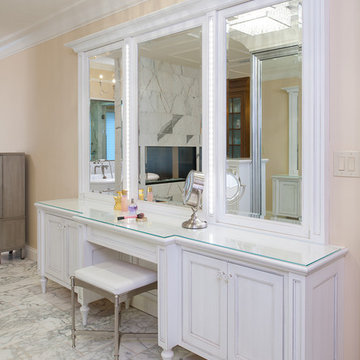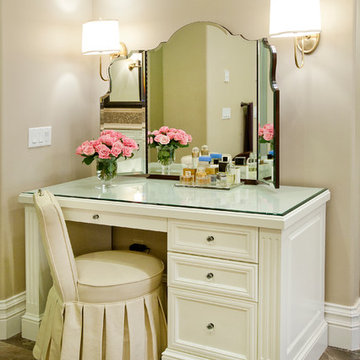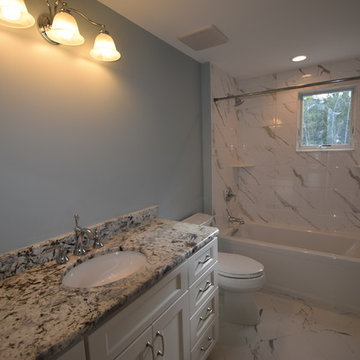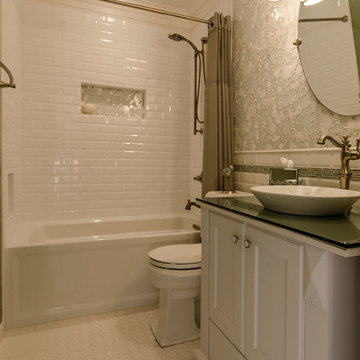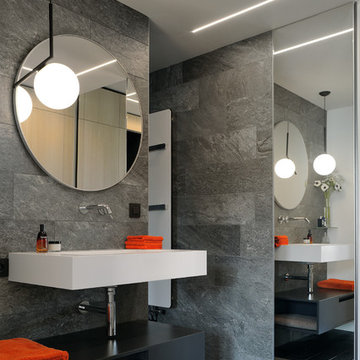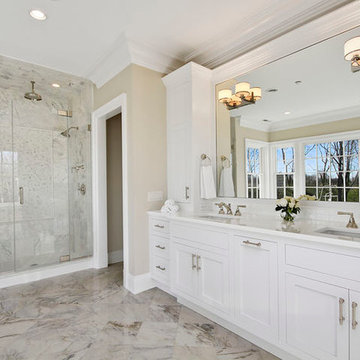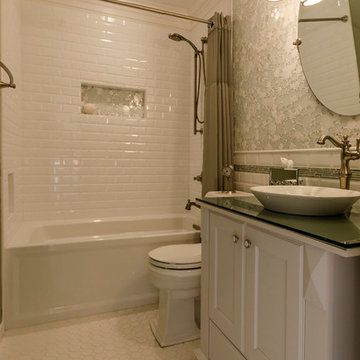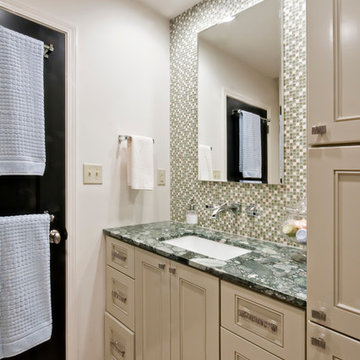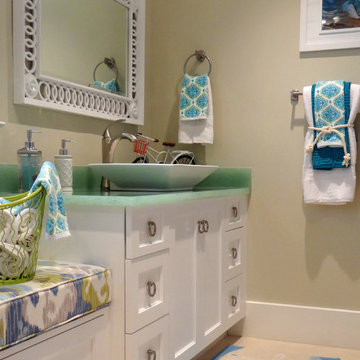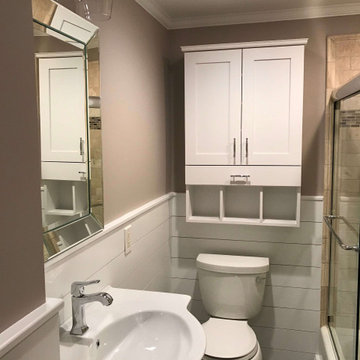Bathroom Design Ideas with Recessed-panel Cabinets and Glass Benchtops
Refine by:
Budget
Sort by:Popular Today
41 - 60 of 163 photos
Item 1 of 3
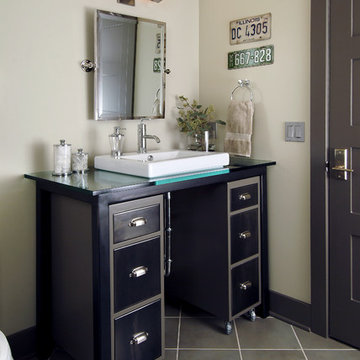
A unique combination of traditional design and an unpretentious, family-friendly floor plan, the Pemberley draws inspiration from European traditions as well as the American landscape. Picturesque rooflines of varying peaks and angles are echoed in the peaked living room with its large fireplace. The main floor includes a family room, large kitchen, dining room, den and master bedroom as well as an inviting screen porch with a built-in range. The upper level features three additional bedrooms, while the lower includes an exercise room, additional family room, sitting room, den, guest bedroom and trophy room.
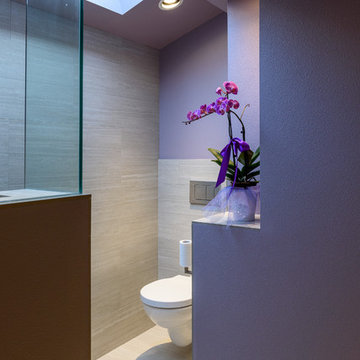
Using a wall-mount toilet with a concealed tank presents a less utilitarian view when showering. One can sit on the lid when drying off. Note how the wall niche changes the feeling of the corner. Fresh flowers make the room feel more inviting and alive.
Photos by Jesse Young Photography
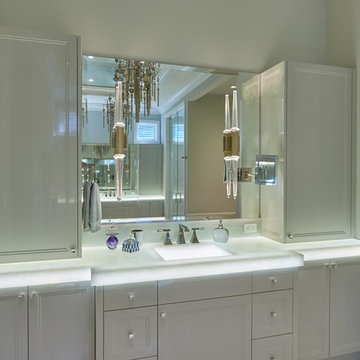
The master bath vanity featured custom Downsview high gloss cabinetry, illuminated glass countertop, Rubinet hardware, and Corbett sconces.
Simon Dale Photography
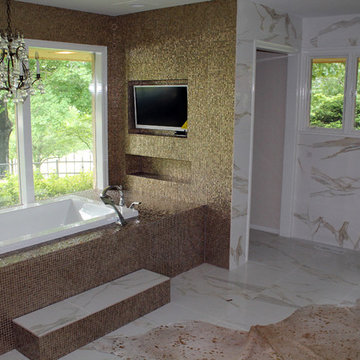
CMI Construction completed this large scale remodel of a mid-century home. Kitchen, bedrooms, baths, dining room and great room received updated fixtures, paint, flooring and lighting.
Photography-Digital Arts 1
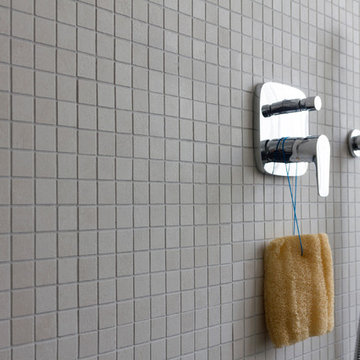
Dettaglio della doccia rivestita con un mosaico effetto cemento. Fuori dalla doccia ritroviamo lo stesso gres in grande formato
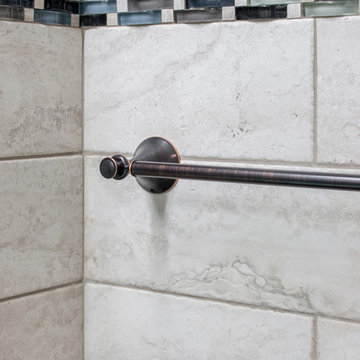
Gorgeous tile work and vanity with double sink were added to this home in Lake Geneva.
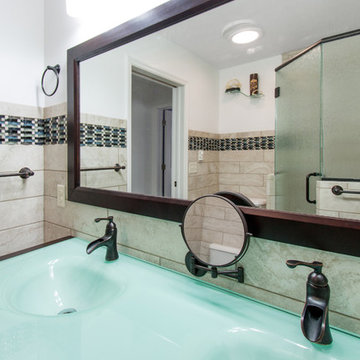
Gorgeous tile work and vanity with double sink were added to this home in Lake Geneva.
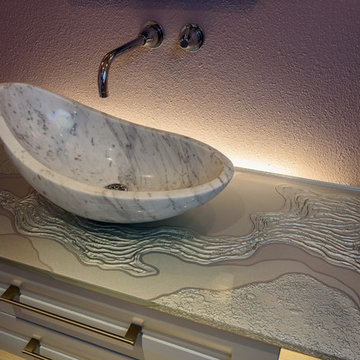
The vanity has two drawers, fitted around the drain. A steel structure floats the vanity 2" off the wall. The glass counter is by Mark Olson of Unique Art Glass. The sink came from SignatureHardware.com. We installed a Kohler Purist faucet. The cabinets are of my own design.
Photos by Jesse Young Photography
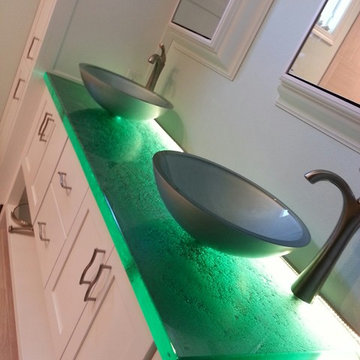
This dramatic 1 1/2" thick cast glass countertop is a perfect compliment for these 2 vessel sinks. The LED lighting can be one color or multi-colored.
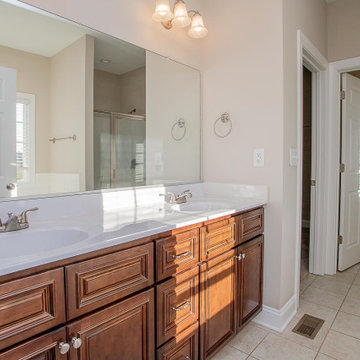
The master bath includes a double-vanity sink, a jetted tub for relaxing, a shower/tub combo, and ceramic tile floors.
Bathroom Design Ideas with Recessed-panel Cabinets and Glass Benchtops
3
