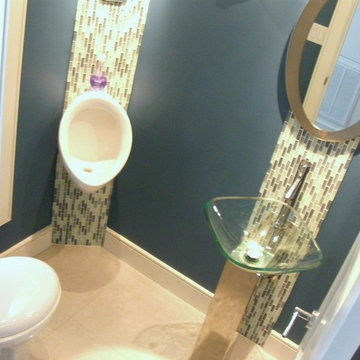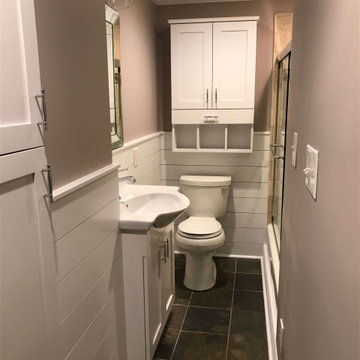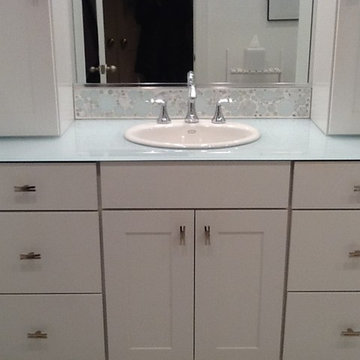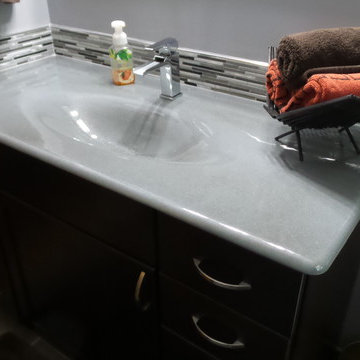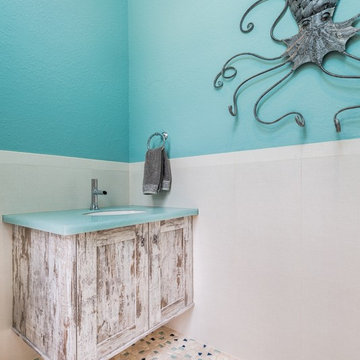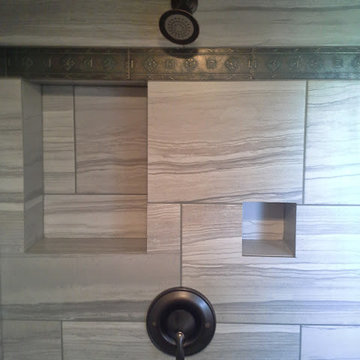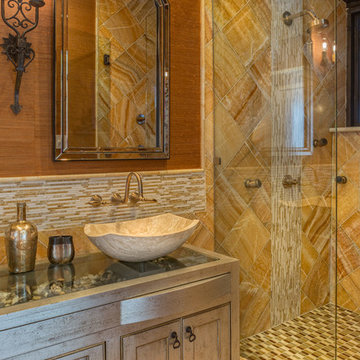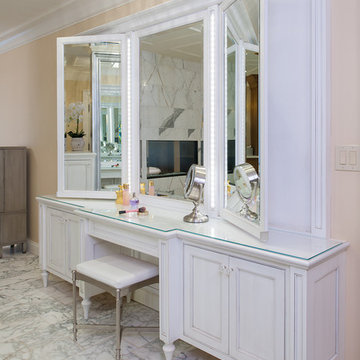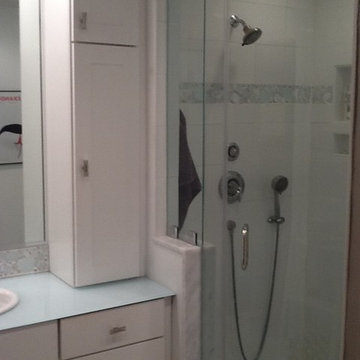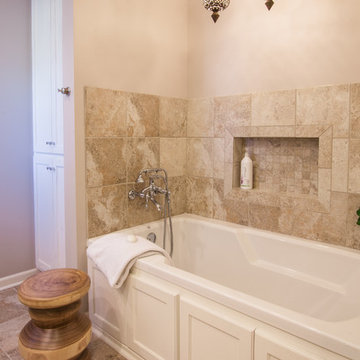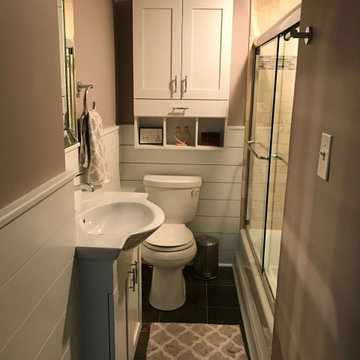Bathroom Design Ideas with Recessed-panel Cabinets and Glass Benchtops
Refine by:
Budget
Sort by:Popular Today
21 - 40 of 163 photos
Item 1 of 3
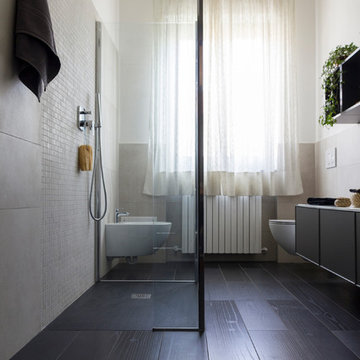
Pavimento nero in gres porcellanato che riproduce in modo originale le venature del legno. Doccia walk-in con piatto doccia filo pavimento in resina
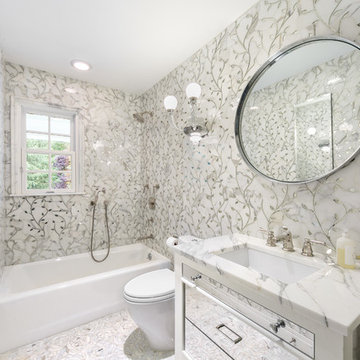
Fully featured in (201)Home Fall 2017 edition.
photographed for Artistic Tile.
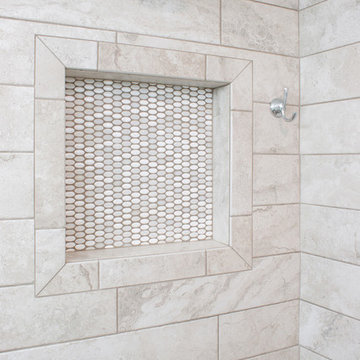
Gorgeous tile work and vanity with double sink were added to this home in Lake Geneva.
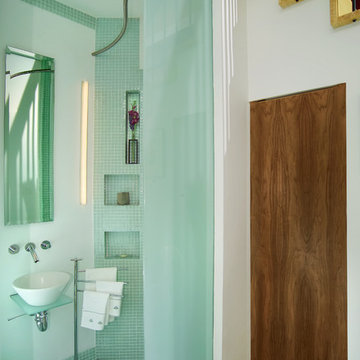
Historic versions of the original architect’s drawings were found in the Boston Public Library. This allowed original concepts to be reinterpreted for the new design. In the main living space, bamboo floors cascade down the stair, and provide a light contrast to rich mahogany. Mahogany details link each floor by connecting handrail to mantelpiece to cabinets. We researched ship and train bathrooms to figure out how to insert a full bath in this tiny space. Here the body became a unit of measure. The addition of translucent laminated glass walls encloses the room. The glass walls provide privacy, but keep the adjacent bedroom open.
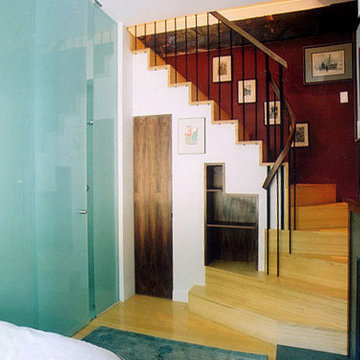
Historic versions of the original architect’s drawings were found in the Boston Public Library. This allowed original concepts to be reinterpreted for the new design. In the main living space, bamboo floors cascade down the stair, and provide a light contrast to rich mahogany. Mahogany details link each floor by connecting handrail to mantelpiece to cabinets. We researched ship and train bathrooms to figure out how to insert a full bath in this tiny space. Here the body became a unit of measure. The addition of translucent laminated glass walls encloses the room. The glass walls provide privacy, but keep the adjacent bedroom open.
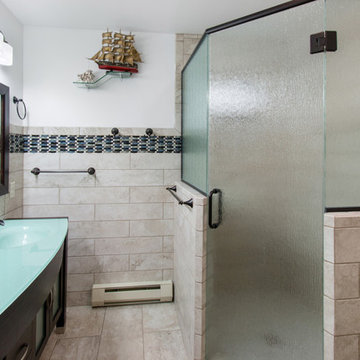
Gorgeous tile work and vanity with double sink were added to this home in Lake Geneva.
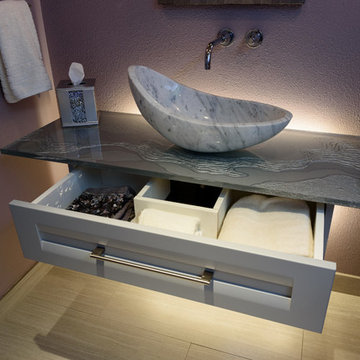
The vanity has two drawers, fitted around the drain. A steel structure floats the vanity 2" off the wall. The glass counter is by Mark Olson of Unique Art Glass. The sink came from SignatureHardware.com. We installed a Kohler Purist faucet. The owner supplied the mirror and lighting. The cabinets are of my own design.
Photos by Jesse Young Photography
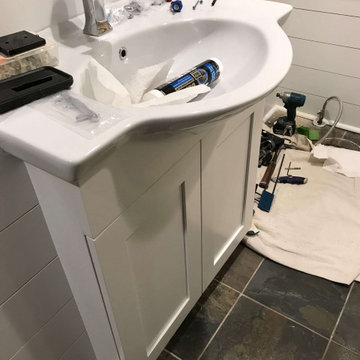
Custom built vanity with sink being installed. See how the slate flooring integrates right into the console. We did not change the slate floors in any way.
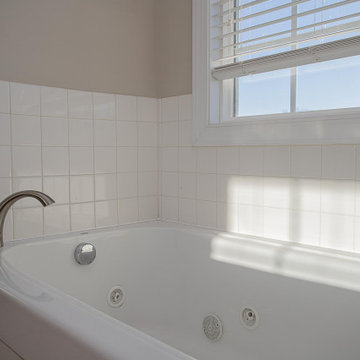
The master bath includes a double-vanity sink, a jetted tub for relaxing, a shower/tub combo, and ceramic tile floors.
Bathroom Design Ideas with Recessed-panel Cabinets and Glass Benchtops
2
