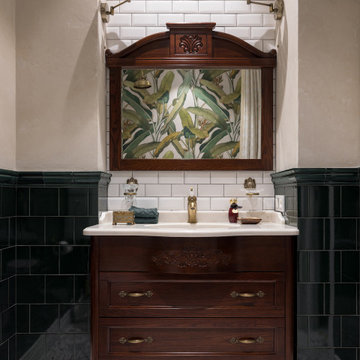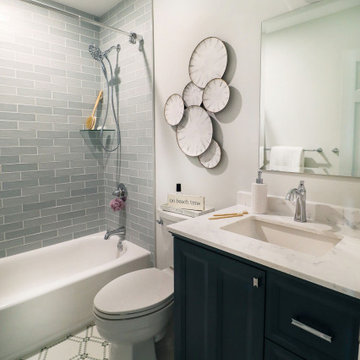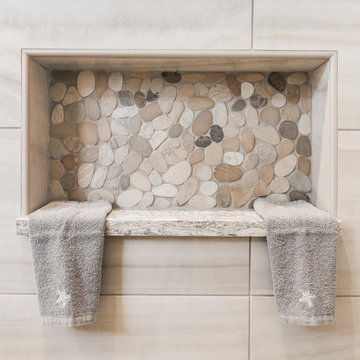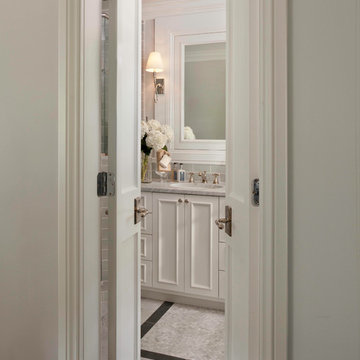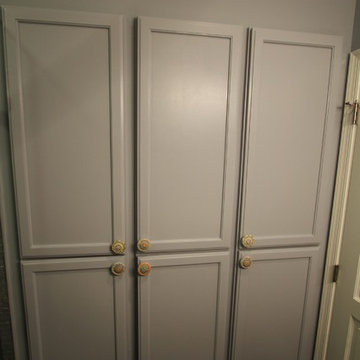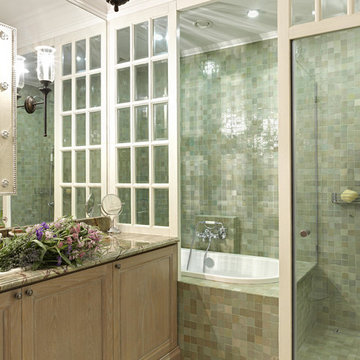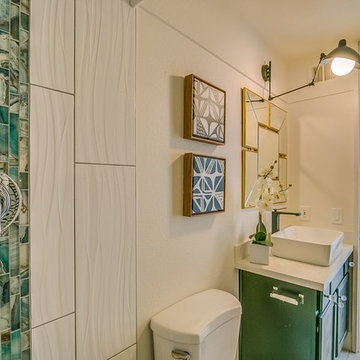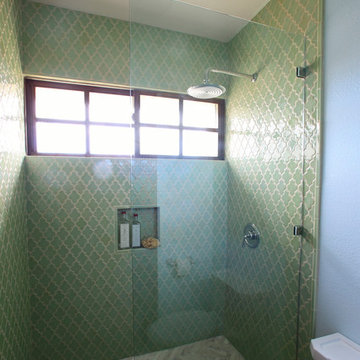Bathroom Design Ideas with Recessed-panel Cabinets and Green Tile
Refine by:
Budget
Sort by:Popular Today
121 - 140 of 875 photos
Item 1 of 3
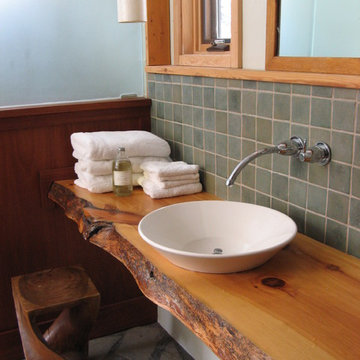
The nature-inspired master bath reinforces the connection to the site through the choice of materials. Natural shaped bluestone floor.
photo: Haven design+building llc
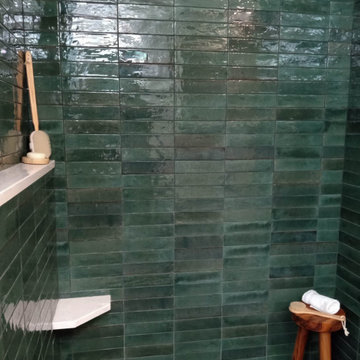
To make the most of this bathroom space, the tub, shower and water closet needed to be moved. To increase the natural light and give the space a better feel, the existing window needed to be enlarged. The story board started with an Alder wood cabinet door styled simply with a minimal applied molding and finished in a medium stain.
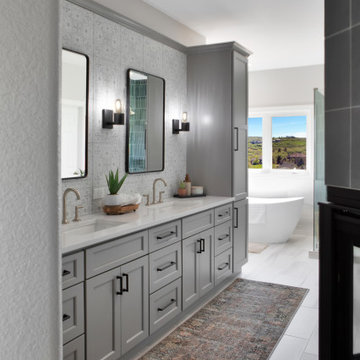
We reconfigured the space, moving the door to the toilet room behind the vanity which offered more storage at the vanity area and gave the toilet room more privacy. If the linen towers each vanity sink has their own pullout hamper for dirty laundry. Its bright but the dramatic green tile offers a rich element to the room
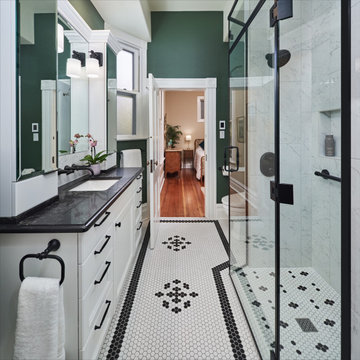
The goal of this project was to add a freshness to the bath in this 1890's Victorian. White and black scheme and vintage styled tiles lends a vintage vibe while working for today's lifestyle. Goals were to add storage and make the space work seamlessly for two users.
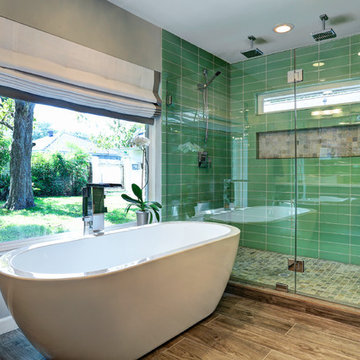
This is a recent contemporary bath remodel we have completed. It has a great zen-like feel with a modern twist.
Award-Winning Custom Home Builder in Central Houston. We are a design/build company offering clients 3D renderings to see their design before work begins.
www.ashwooddesigns.com
TK Images
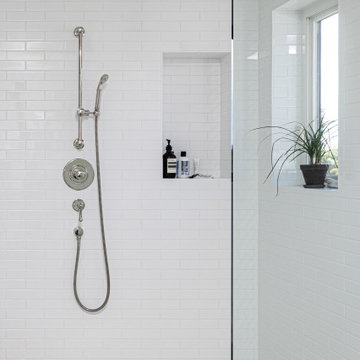
This primary bathroom exudes relaxing luxury. We created a beautiful open concept wet room that includes the tub and shower. And we always include niches!
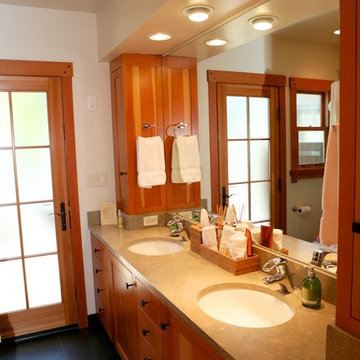
Bathroom designed with custom fir cabinetry, double sinks, custom medicine cabinets, limestone and honed slate flooring. Loewen Doors.
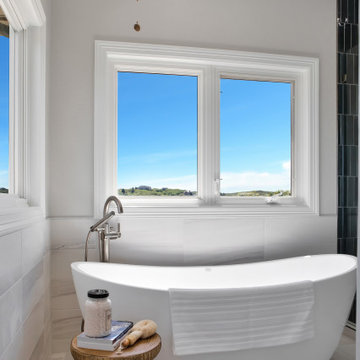
We reconfigured the space, moving the door to the toilet room behind the vanity which offered more storage at the vanity area and gave the toilet room more privacy. If the linen towers each vanity sink has their own pullout hamper for dirty laundry. Its bright but the dramatic green tile offers a rich element to the room
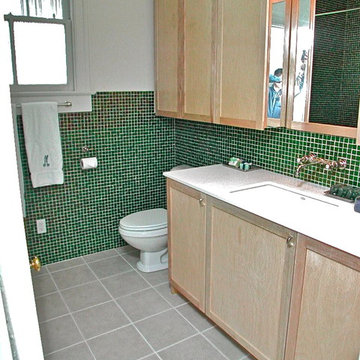
In addition to a luxurious bathing experience, we were asked to maximize storage in the space. As such, we designed, fabricated, and installed the base and wall cabinets for the bathroom. Incorporated into the toe kick space of the vanity cabinet is a toe kick space heater, providing heat low so that it can rise to comfortably warm the room and its occupants. The wall cabinets feature vanity lighting as well as general uplighting.
To keep the countertop clean, uncluttered, and easy to maintain, we selected a Waterworks wall-mounted faucet.

Architecture and Interior Design Photography by Ken Hayden
Bathroom Design Ideas with Recessed-panel Cabinets and Green Tile
7
