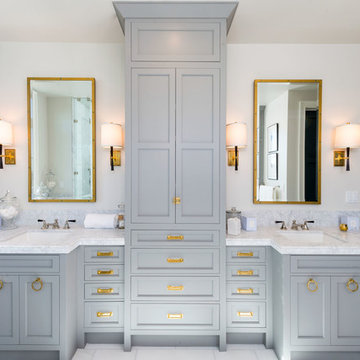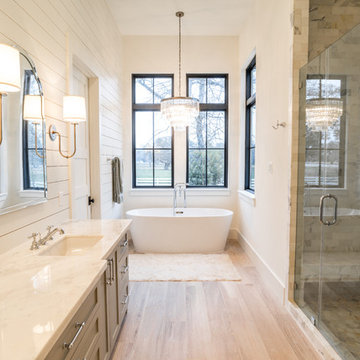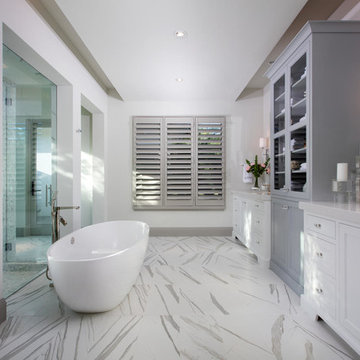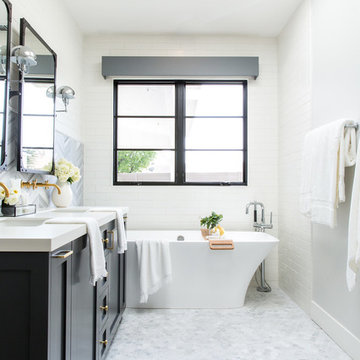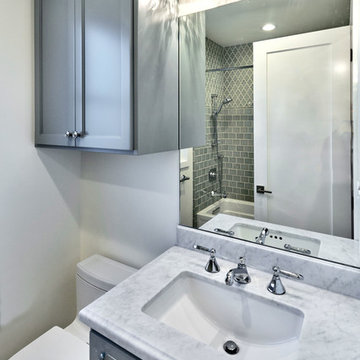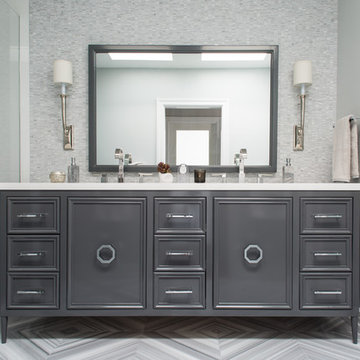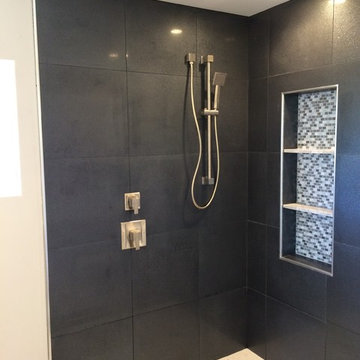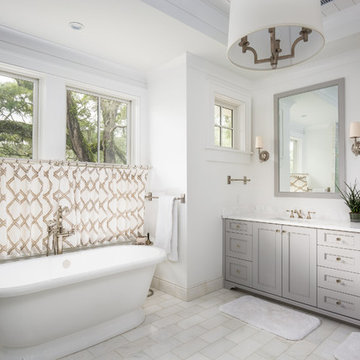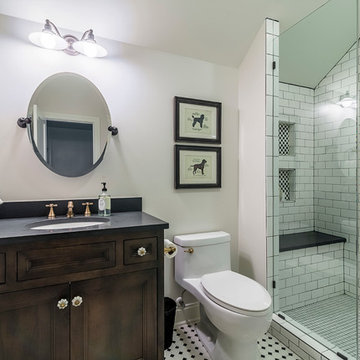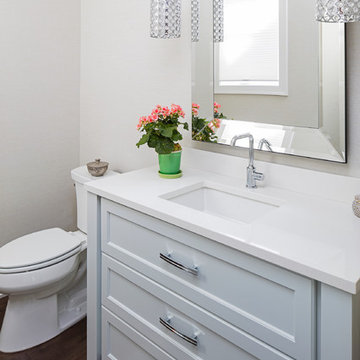Bathroom Design Ideas with Recessed-panel Cabinets and Grey Cabinets
Refine by:
Budget
Sort by:Popular Today
61 - 80 of 9,864 photos
Item 1 of 3
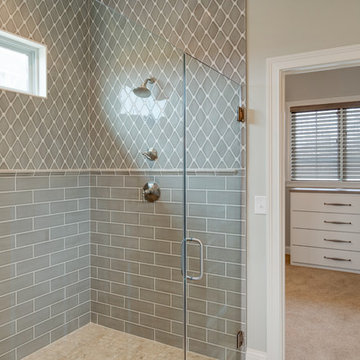
The details in the master bath's tile is spectacular, especially with the mixing of tiles in the walk in shower.
Photo Credit: Tom Graham
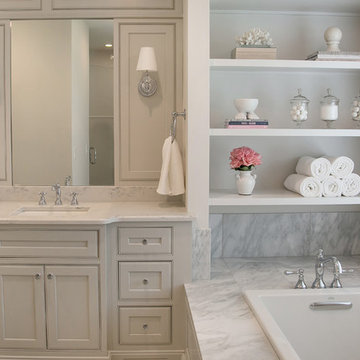
http://genevacabinet.com, GENEVA CABINET COMPANY, LLC , Lake Geneva, WI., Lake house with open kitchen,Shiloh cabinetry pained finish in Repose Grey, Essex door style with beaded inset, corner cabinet, decorative pulls, appliance panels, Definite Quartz Viareggio countertops
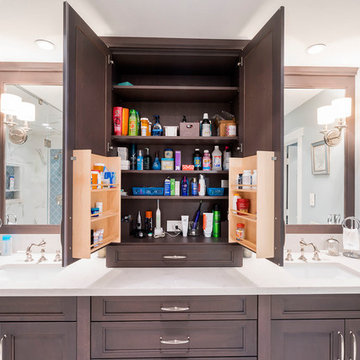
Counter-standing cabinet features finished interior to match the Matte Twilight finish. All adjustable shelves with additional storage on each door. The cabinet is finished off with a one piece crown moulding to match the mirror frames and take the design to the ceiling. Cabinets by Brookhaven featuring the Westchester door style on Quarter Sawn Red oak with a Matte Twilight finish.
Photography by Marcio Dufranc

Building Design, Plans, and Interior Finishes by: Fluidesign Studio I Builder: Structural Dimensions Inc. I Photographer: Seth Benn Photography
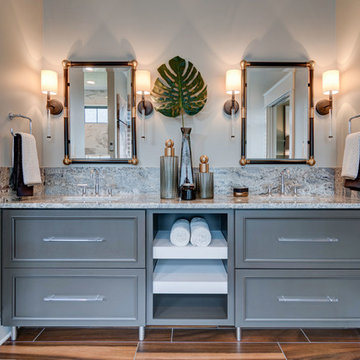
The mater bathroom features granite countertops on the double vanity. The unique industrial design of the mirror edges coincides with the decor of the vanity.
Photo by: Thomas Graham

This home remodel is a celebration of curves and light. Starting from humble beginnings as a basic builder ranch style house, the design challenge was maximizing natural light throughout and providing the unique contemporary style the client’s craved.
The Entry offers a spectacular first impression and sets the tone with a large skylight and an illuminated curved wall covered in a wavy pattern Porcelanosa tile.
The chic entertaining kitchen was designed to celebrate a public lifestyle and plenty of entertaining. Celebrating height with a robust amount of interior architectural details, this dynamic kitchen still gives one that cozy feeling of home sweet home. The large “L” shaped island accommodates 7 for seating. Large pendants over the kitchen table and sink provide additional task lighting and whimsy. The Dekton “puzzle” countertop connection was designed to aid the transition between the two color countertops and is one of the homeowner’s favorite details. The built-in bistro table provides additional seating and flows easily into the Living Room.
A curved wall in the Living Room showcases a contemporary linear fireplace and tv which is tucked away in a niche. Placing the fireplace and furniture arrangement at an angle allowed for more natural walkway areas that communicated with the exterior doors and the kitchen working areas.
The dining room’s open plan is perfect for small groups and expands easily for larger events. Raising the ceiling created visual interest and bringing the pop of teal from the Kitchen cabinets ties the space together. A built-in buffet provides ample storage and display.
The Sitting Room (also called the Piano room for its previous life as such) is adjacent to the Kitchen and allows for easy conversation between chef and guests. It captures the homeowner’s chic sense of style and joie de vivre.
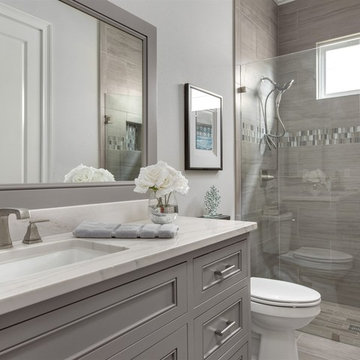
This Custom Windermere homes features 5 bedrooms and 7 bathrooms. Square footage totals 3,765 including an entertainment patio with fireplace, pool and infinity spa. See the full listing at this link: http://www.centralfloridahomes.com/featuredlisting/12217-montalcino-cir-windermere-fl-34786
Bathroom Design Ideas with Recessed-panel Cabinets and Grey Cabinets
4

